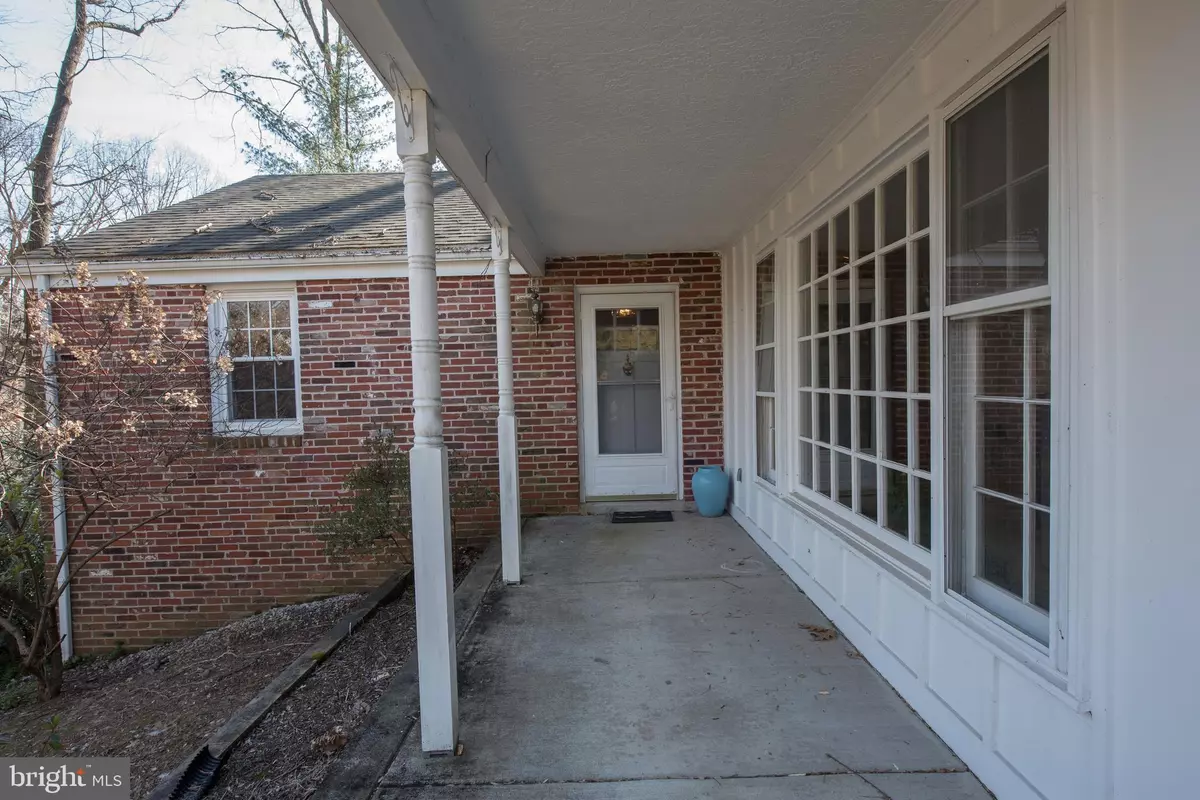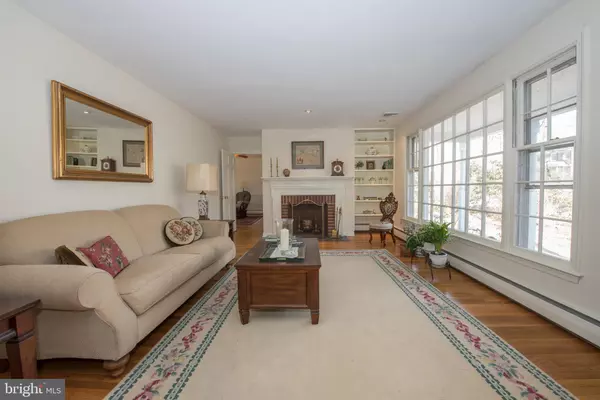$500,000
$489,000
2.2%For more information regarding the value of a property, please contact us for a free consultation.
154 SHELDRAKE DR Paoli, PA 19301
3 Beds
3 Baths
2,344 SqFt
Key Details
Sold Price $500,000
Property Type Single Family Home
Sub Type Detached
Listing Status Sold
Purchase Type For Sale
Square Footage 2,344 sqft
Price per Sqft $213
Subdivision None Available
MLS Listing ID PACT416618
Sold Date 04/04/19
Style Ranch/Rambler
Bedrooms 3
Full Baths 2
Half Baths 1
HOA Y/N N
Abv Grd Liv Area 2,344
Originating Board BRIGHT
Year Built 1964
Annual Tax Amount $7,183
Tax Year 2018
Lot Size 0.600 Acres
Acres 0.6
Lot Dimensions 0.00 x 0.00
Property Description
Welcome to your new home at 154 Sheldrake Drive! The possibilities are endless with this conveniently located ranch in desirable Paoli location. This home is minutes to the shopping in Paoli, the new Paoli transportation center and within walking distance of the Daylesford train station. This home offers one floor living with inviting entrance hall, formal living room with fireplace, formal dining room, spacious kitchen with space for eating, family room with second fireplace and sliders to outside patio. Three bedrooms, 2.5 tiled baths and laundry room complete this floor. There are beautiful hardwood floors throughout and open floor plan. Stairs to a floored attic offer storage space or potential for expansion.There is also a full carpeted basement with kitchenette, pellet stove and outside entrance. This space offers additional living space that can be used for exercise room, teen age hangout, office, etc.
Location
State PA
County Chester
Area Tredyffrin Twp (10343)
Zoning R1
Rooms
Other Rooms Living Room, Den
Basement Full, Outside Entrance
Main Level Bedrooms 3
Interior
Interior Features Attic, Carpet, Entry Level Bedroom, Family Room Off Kitchen, Flat, Formal/Separate Dining Room, Kitchen - Eat-In, Primary Bath(s), Stall Shower, Wood Floors
Heating Hot Water
Cooling Central A/C
Flooring Ceramic Tile, Carpet, Hardwood
Fireplaces Number 2
Fireplaces Type Brick
Equipment Cooktop, Dishwasher, Disposal, Dryer, Oven - Wall, Oven/Range - Electric, Refrigerator, Washer
Fireplace Y
Appliance Cooktop, Dishwasher, Disposal, Dryer, Oven - Wall, Oven/Range - Electric, Refrigerator, Washer
Heat Source Oil
Laundry Main Floor
Exterior
Parking Features Built In, Garage - Side Entry, Garage Door Opener, Inside Access
Garage Spaces 2.0
Utilities Available Cable TV, Electric Available, Sewer Available
Water Access N
Street Surface Paved
Accessibility None
Road Frontage Boro/Township
Attached Garage 2
Total Parking Spaces 2
Garage Y
Building
Lot Description Corner, Cul-de-sac, Front Yard, Rear Yard, SideYard(s)
Story 1
Foundation Block
Sewer Public Sewer
Water Public
Architectural Style Ranch/Rambler
Level or Stories 1
Additional Building Above Grade, Below Grade
New Construction N
Schools
Middle Schools Tredyffrin
High Schools Conestoga
School District Tredyffrin-Easttown
Others
Senior Community No
Tax ID 43-10J-0017.3300
Ownership Fee Simple
SqFt Source Assessor
Acceptable Financing Cash, Conventional
Listing Terms Cash, Conventional
Financing Cash,Conventional
Special Listing Condition Standard
Read Less
Want to know what your home might be worth? Contact us for a FREE valuation!

Our team is ready to help you sell your home for the highest possible price ASAP

Bought with Deborah Pentz • Weichert Realtors
GET MORE INFORMATION





