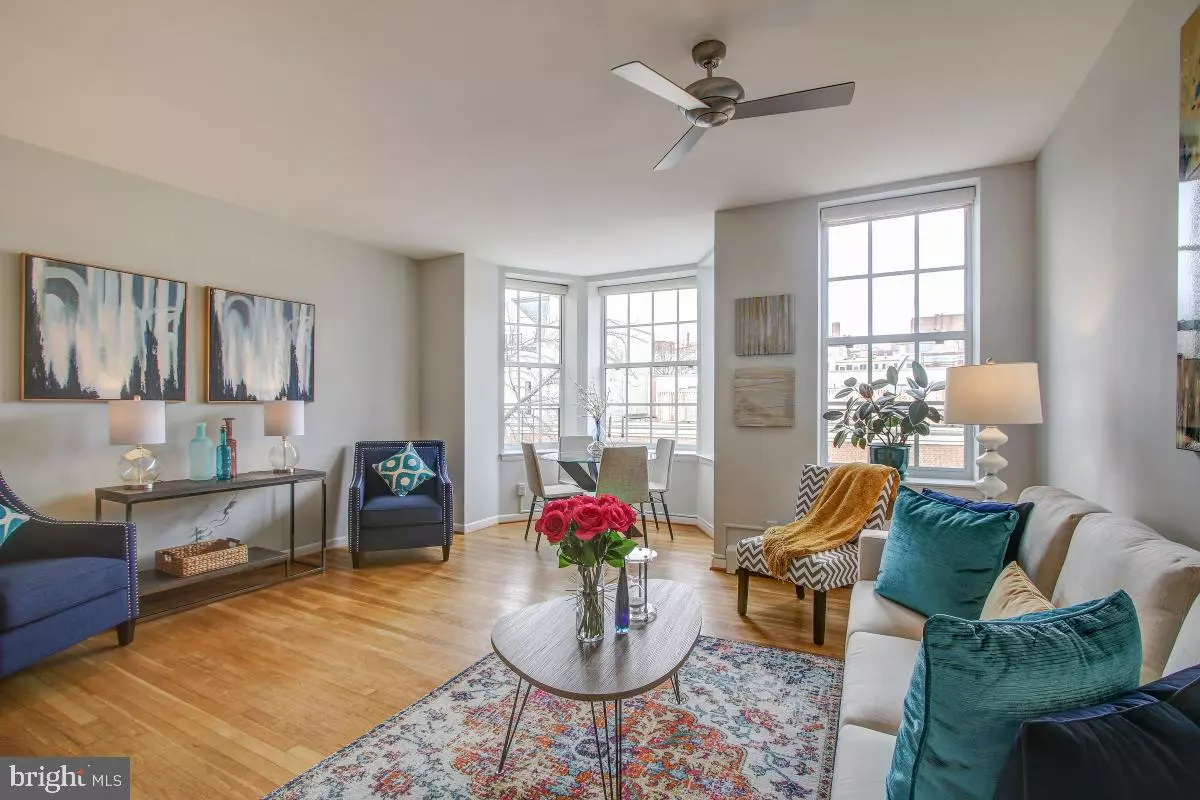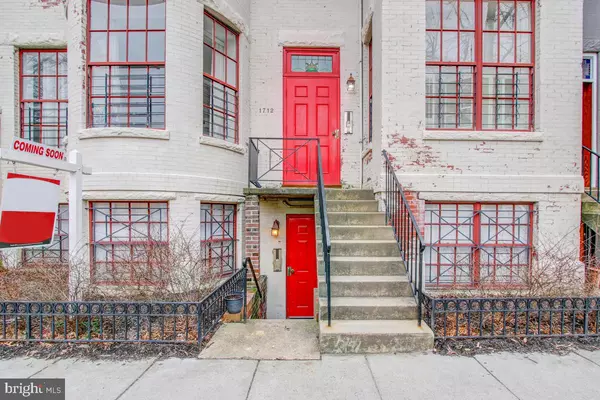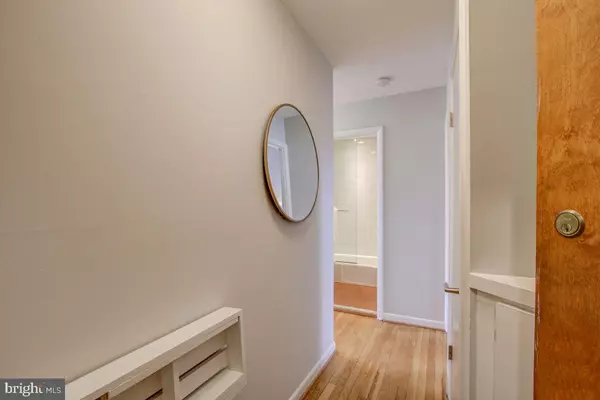$475,000
$430,000
10.5%For more information regarding the value of a property, please contact us for a free consultation.
1712 CORCORAN ST NW #5 Washington, DC 20009
1 Bed
1 Bath
630 SqFt
Key Details
Sold Price $475,000
Property Type Condo
Sub Type Condo/Co-op
Listing Status Sold
Purchase Type For Sale
Square Footage 630 sqft
Price per Sqft $753
Subdivision Dupont Circle
MLS Listing ID DCDC402038
Sold Date 04/09/19
Style Victorian
Bedrooms 1
Full Baths 1
Condo Fees $356/mo
HOA Y/N N
Abv Grd Liv Area 630
Originating Board BRIGHT
Year Built 1890
Annual Tax Amount $2,280
Tax Year 2018
Lot Size 378 Sqft
Acres 0.01
Property Description
Welcome to this boutique 1890 Victorian building on everyone's favorite Corcoran Street. This charming one-bedroom, one-bath flat has an ideal open layout. You'll love the spacious living room with bay window, real hardwood floors and high ceilings, and renovated open Euro-style kitchen with white lacquer cabinets and Carrara marble countertops complete with breakfast bar. Beautiful all-white sleek bathroom and did we say an in-unit washer and dryer? Lovely large bedroom and lots of creative storage maximizing the space. The piece de resistance is the large 13' x 15' south-facing private deck! From a Tom Sietsema's Hall of Fame Michelin-starred Mediterranean restaurant to bottomless brunches and everything in between, this location has it all! Safeway across the street and Whole Foods just a few blocks away. So convenient and so Dupont Circle! PET FRIENDLY (One dog up to 45 pounds or larger with board approval). $500 credit w/ KVS Title.
Location
State DC
County Washington
Zoning RA-8
Direction North
Rooms
Main Level Bedrooms 1
Interior
Interior Features Floor Plan - Open, Recessed Lighting, Wood Floors, Window Treatments
Hot Water Tankless, Natural Gas
Heating Baseboard - Electric
Cooling Programmable Thermostat
Flooring Hardwood
Equipment Built-In Microwave, Dishwasher, Disposal, Dryer, Intercom, Oven/Range - Electric, Refrigerator, Washer - Front Loading
Fireplace N
Appliance Built-In Microwave, Dishwasher, Disposal, Dryer, Intercom, Oven/Range - Electric, Refrigerator, Washer - Front Loading
Heat Source Electric
Laundry Dryer In Unit, Washer In Unit
Exterior
Exterior Feature Deck(s)
Amenities Available None
Water Access N
View City, Street
Accessibility None
Porch Deck(s)
Garage N
Building
Story 1
Unit Features Garden 1 - 4 Floors
Sewer Public Sewer
Water Public
Architectural Style Victorian
Level or Stories 1
Additional Building Above Grade, Below Grade
Structure Type High
New Construction N
Schools
School District District Of Columbia Public Schools
Others
HOA Fee Include Common Area Maintenance,Ext Bldg Maint,Reserve Funds,Sewer,Snow Removal,Water,Insurance
Senior Community No
Tax ID 0155//2100
Ownership Condominium
Security Features Main Entrance Lock
Acceptable Financing Conventional, Cash
Horse Property N
Listing Terms Conventional, Cash
Financing Conventional,Cash
Special Listing Condition Standard
Read Less
Want to know what your home might be worth? Contact us for a FREE valuation!

Our team is ready to help you sell your home for the highest possible price ASAP

Bought with Mattia D'Affuso • TTR Sotheby's International Realty
GET MORE INFORMATION





