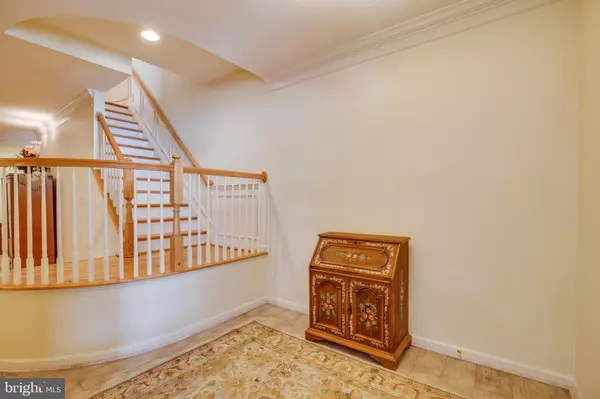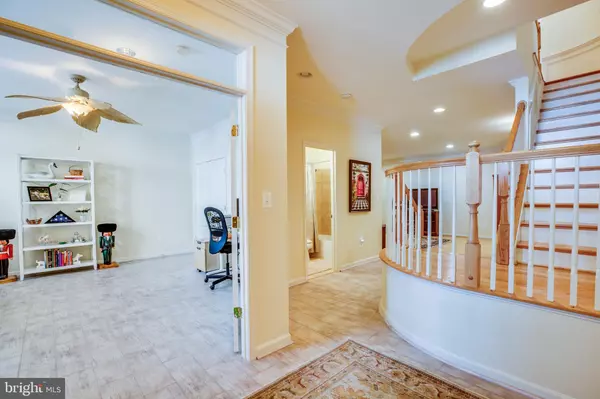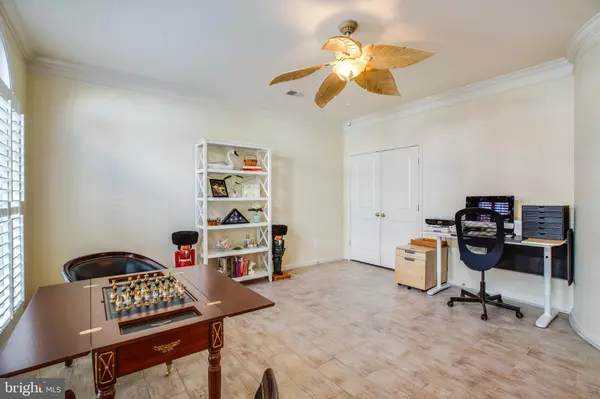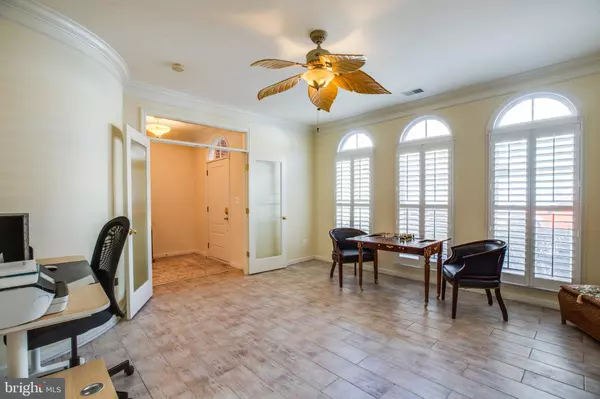$530,000
$539,900
1.8%For more information regarding the value of a property, please contact us for a free consultation.
497 BELMONT BAY DR Woodbridge, VA 22191
3 Beds
4 Baths
3,018 SqFt
Key Details
Sold Price $530,000
Property Type Townhouse
Sub Type Interior Row/Townhouse
Listing Status Sold
Purchase Type For Sale
Square Footage 3,018 sqft
Price per Sqft $175
Subdivision Belmont Town Center
MLS Listing ID VAPW391036
Sold Date 04/08/19
Style Colonial
Bedrooms 3
Full Baths 3
Half Baths 1
HOA Fees $82/mo
HOA Y/N Y
Abv Grd Liv Area 3,018
Originating Board BRIGHT
Year Built 2006
Annual Tax Amount $6,416
Tax Year 2019
Lot Size 2,108 Sqft
Acres 0.05
Property Description
SOPHISTICATED & ELEGANT 3 LEVEL BRICK TOWNHOME WITH UPGRADES GALORE IN THE SOUGHT AFTER WATER FRONT COMMUNITY OF BELMONT TOWN CENTER! AMAZING FLOORING IN FIRST LEVEL WITH BEDROOM OR OFFICE, FULL BATH AND HUGE RECREATION ROOM! MAIN LEVEL OFFERS GORGEOUS MOLDINGS, GLEAMING HARDWOOD FLOORS, SPACIOUS FAMILY ROOM W/FIREPLACE, QUITE LARGE GOURMET KITCHEN W/ENORMOUS ISLAND, BACKSPLASH, TONS OF CABINET/COUNTER SPACE! PLANTATION SHUTTERS THROUGHOUT THE HOME! FORMAL DINING ROOM W/FABULOUS CHANDELIER, FORMAL LIVING ROOM! PEACEFUL MASTER SUITE W/TWO WALK IN CLOSETS, LUX BATH! UPSTAIRS LAUNDRY FOR CONVENIENCE! SECOND BEDROOM SUITE W/WALK IN CLOSET, FULL BATH! DECK, GARAGE! DUAL ZONE HVAC THAT HAS BEEN REPLACED WITHIN THE LAST YEAR! LOCATED MINS TO 95! VRE STOP IN THE NGHBD! VERY CLOSE TO THE MARINA! NEIGHBORHOOD ALSO OFFERS TRAILS, A POOL AND SO MUCH MORE!
Location
State VA
County Prince William
Zoning PMD
Rooms
Basement Full, Fully Finished
Main Level Bedrooms 1
Interior
Interior Features Breakfast Area, Ceiling Fan(s), Chair Railings, Crown Moldings, Entry Level Bedroom, Family Room Off Kitchen, Formal/Separate Dining Room, Kitchen - Island, Kitchen - Gourmet, Primary Bath(s), Recessed Lighting, Upgraded Countertops, Wainscotting, Walk-in Closet(s), Wood Floors
Hot Water Natural Gas
Heating Forced Air, Central
Cooling Central A/C, Ceiling Fan(s)
Flooring Hardwood, Ceramic Tile, Carpet
Fireplaces Number 1
Fireplaces Type Fireplace - Glass Doors, Gas/Propane, Insert, Mantel(s)
Equipment Built-In Microwave, Disposal, Dishwasher, Dryer, Washer, Exhaust Fan, Refrigerator, Cooktop, Oven - Double, Oven - Wall, Water Heater
Furnishings No
Fireplace Y
Appliance Built-In Microwave, Disposal, Dishwasher, Dryer, Washer, Exhaust Fan, Refrigerator, Cooktop, Oven - Double, Oven - Wall, Water Heater
Heat Source Natural Gas, Electric
Laundry Washer In Unit, Dryer In Unit, Upper Floor
Exterior
Parking Features Built In, Garage - Rear Entry, Garage Door Opener, Inside Access
Garage Spaces 2.0
Water Access N
Accessibility None
Attached Garage 2
Total Parking Spaces 2
Garage Y
Building
Story 3+
Sewer Public Sewer
Water Public
Architectural Style Colonial
Level or Stories 3+
Additional Building Above Grade, Below Grade
New Construction N
Schools
Elementary Schools Belmont
Middle Schools Fred M. Lynn
High Schools Freedom
School District Prince William County Public Schools
Others
HOA Fee Include Trash,Snow Removal,Pool(s)
Senior Community No
Tax ID 8492-43-9078
Ownership Fee Simple
SqFt Source Estimated
Horse Property N
Special Listing Condition Standard
Read Less
Want to know what your home might be worth? Contact us for a FREE valuation!

Our team is ready to help you sell your home for the highest possible price ASAP

Bought with Richard J DiGiovanna • RE/MAX Allegiance

GET MORE INFORMATION





