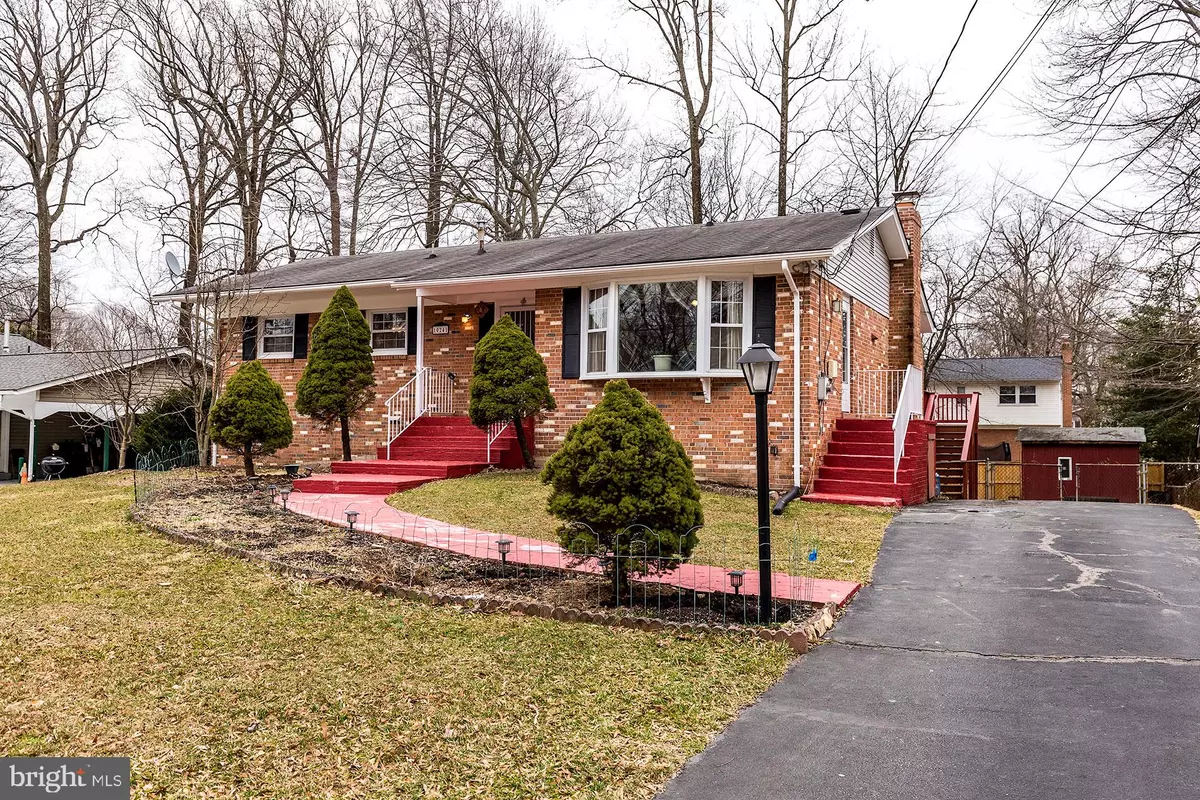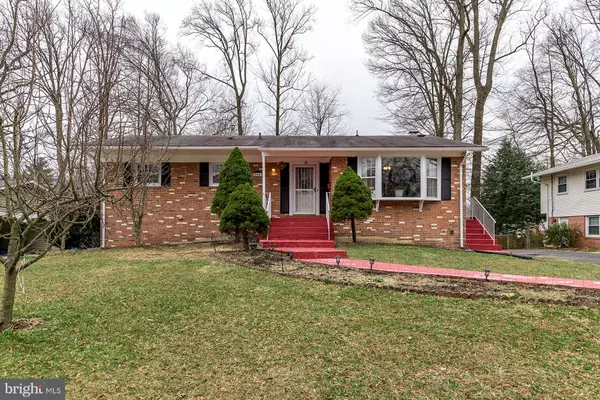$572,000
$585,000
2.2%For more information regarding the value of a property, please contact us for a free consultation.
10241 BRIGADE DR Fairfax, VA 22030
4 Beds
3 Baths
2,760 SqFt
Key Details
Sold Price $572,000
Property Type Single Family Home
Sub Type Detached
Listing Status Sold
Purchase Type For Sale
Square Footage 2,760 sqft
Price per Sqft $207
Subdivision Mosby Woods
MLS Listing ID VAFC116582
Sold Date 04/05/19
Style Ranch/Rambler
Bedrooms 4
Full Baths 3
HOA Y/N N
Abv Grd Liv Area 1,380
Originating Board BRIGHT
Year Built 1962
Annual Tax Amount $5,318
Tax Year 2019
Lot Size 0.251 Acres
Acres 0.25
Property Description
A True North Facing, Well Maintained, Upgraded and Updated Single Family Home in a sought after Mosby Woods Sub-division with many Amenities nearby viz. Public Transportation and a Community Pool/Club Membership Available . Sellers installed the new Heating & AC Systems, Window Throughout, Water Heater and brand new appliances for the Basement Second Kitchen with one legal Bedroom, a huge Recreation Area, with Private Bar /Storage Room and a Separate Independent Door for Tenant's private access. This Home has a finished Attic with two Attic Fans and thermostat for keeping the Attic all time acclimatized and plenty of Storage Options in there with pull-down stair for easy access. Sellers have re-done all three full Bathrooms recently. Main Level Kitchen was renovated 4-5 years ago and still gives the contemporary look. This is a Ranch Rambler Style Home with Open and Traditional looks. 1/4th Acre Flat Lot with fence, gate and shed backing two matures trees and surrounded by greenery. Long Driveway for 3+ vehicles and front street for overflow parking. Good Schools, close to Shopping Centers and easy access to Public Bus Transportation and Patient First within stone-throw. All these features make this Location and the Property itself a potential Buy. (Deck, Patio and Sidings power-washing delayed due to inclement weather) Thanks for coming !!
Location
State VA
County Fairfax City
Zoning RH
Direction North
Rooms
Other Rooms Bedroom 4, Bathroom 2, Bathroom 3, Primary Bathroom
Basement Fully Finished, Heated, Outside Entrance, Rear Entrance, Walkout Level
Main Level Bedrooms 3
Interior
Interior Features 2nd Kitchen, Attic, Breakfast Area, Dining Area, Entry Level Bedroom, Floor Plan - Traditional, Kitchen - Eat-In, Wood Floors, Ceiling Fan(s)
Hot Water Natural Gas
Heating Forced Air
Cooling Central A/C
Flooring Hardwood, Carpet, Ceramic Tile
Fireplaces Number 1
Fireplaces Type Wood
Equipment Built-In Microwave, Dishwasher, Disposal, Dryer - Electric, Exhaust Fan, Extra Refrigerator/Freezer, Icemaker, Oven/Range - Gas, Refrigerator, Washer
Fireplace Y
Appliance Built-In Microwave, Dishwasher, Disposal, Dryer - Electric, Exhaust Fan, Extra Refrigerator/Freezer, Icemaker, Oven/Range - Gas, Refrigerator, Washer
Heat Source Natural Gas
Laundry Basement, Washer In Unit, Dryer In Unit
Exterior
Exterior Feature Deck(s), Brick, Patio(s)
Fence Masonry/Stone, Rear, Other
Utilities Available Above Ground, Fiber Optics Available, Natural Gas Available
Water Access N
View Trees/Woods, Garden/Lawn
Accessibility Level Entry - Main
Porch Deck(s), Brick, Patio(s)
Garage N
Building
Story 2
Sewer Public Sewer
Water Public
Architectural Style Ranch/Rambler
Level or Stories 2
Additional Building Above Grade, Below Grade
New Construction N
Schools
Elementary Schools Providence
Middle Schools Lanier
High Schools Fairfax
School District Fairfax County Public Schools
Others
Senior Community No
Tax ID 47 4 07 M 022
Ownership Fee Simple
SqFt Source Assessor
Security Features Smoke Detector,Carbon Monoxide Detector(s),Main Entrance Lock
Acceptable Financing Cash, Conventional, FHA, VHDA, VA
Listing Terms Cash, Conventional, FHA, VHDA, VA
Financing Cash,Conventional,FHA,VHDA,VA
Special Listing Condition Standard
Read Less
Want to know what your home might be worth? Contact us for a FREE valuation!

Our team is ready to help you sell your home for the highest possible price ASAP

Bought with Fong R Hua • USA One Realty Corporation
GET MORE INFORMATION





