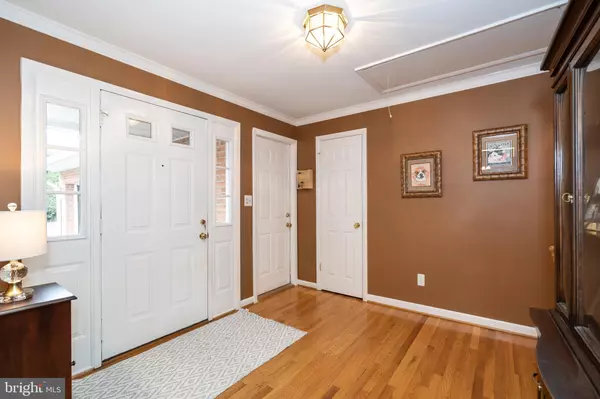$690,000
$690,000
For more information regarding the value of a property, please contact us for a free consultation.
4724 BACKLICK RD Annandale, VA 22003
3 Beds
3 Baths
3,528 SqFt
Key Details
Sold Price $690,000
Property Type Single Family Home
Sub Type Detached
Listing Status Sold
Purchase Type For Sale
Square Footage 3,528 sqft
Price per Sqft $195
Subdivision Annandale Acres
MLS Listing ID VAFX994326
Sold Date 04/05/19
Style Other
Bedrooms 3
Full Baths 3
HOA Y/N N
Abv Grd Liv Area 1,764
Originating Board BRIGHT
Year Built 1955
Annual Tax Amount $8,540
Tax Year 2019
Lot Size 0.491 Acres
Acres 0.49
Property Description
This home is so much larger than it looks. Over 3400 square feet of total living space in this two level addition that has been added to the back of the house. Hardwood floors run throughout the main level to connect the oversized rooms. The living room with a gas fireplace brings in a lot of natural light from the front of the house. The living room connects to the kitchen that has a gas range and an abundance of custom cabinets, pantry, granite countertops and a breakfast bar. On the other side of the kitchen is the open family room with the addition of a gas stove with a remote starter and glass doors leading to the deck. The separate dining room also has glass doors that open to the back double deck for ease of entertaining. The master bedroom on the main level has a newly remodeled bathroom as well as an amazing walk in closet. There is also a second bedroom on the main level that has access to the renovated full hall bath. Along with the central air there are 7 ceiling fans throughout the home and a whole house fan and shuttle system that enhance the air flow throughout the home, if needed. The deceptively large driveway has ample parking for guests as well as the oversized two car garage with lots of storage. The lower level has a very nice recreation room with a custom bar that has a refrigerator, granite counters, garbage disposal, under cabinet glass racks and a built- in wine rack. The new tile floors make this room very cozy and inviting. There is a door off of the rec room that is a flat walkout to the side patio with a sitting area and a barbeque pit. On this lower level there is a second master bedroom that has a renovated bath with a jetted tub, steam shower and granite countertops. There is a separate flat entrance to the back patio and pool deck off of this bedroom. On this lower level there is a 15 x 14 room that has three windows and a completed walk in closet. It is currently used as storage but with drywall and flooring it could be used as a 4th bedroom/ playroom, craft room, gym etc. There is also an oversized laundry room, storage room and work room with the dual HVAC.You will love to entertain in the summer with the large two level deck that leads to the magnificent 35 x 21 foot pool and sprawling fenced in half acre yard. The entire home is wired for speakers as well as the pool and decks. The pool house/shed has electricity and plenty of room for storage. A new roof in 2018 complete the over $75,000 recent upgrades in this unique home.This home is located inside the beltway and so close to 395 and 495. The Backlick VRE is 2 miles away and has free parking. The Fairfax Connector is 100 feet from the front door and goes to the Franconia Springfield and Dunn Loring Metros, VRE, Fairfax Hospital and Tysons Corner Mall. On the corner of Braddock and Backlick, which is very close to the home, there is a complete shopping center with a Giant, Starbucks and a Golds Gym.
Location
State VA
County Fairfax
Zoning 110
Rooms
Other Rooms Living Room, Dining Room, Primary Bedroom, Bedroom 3, Kitchen, Family Room, Foyer, Great Room, Laundry, Storage Room, Bathroom 3, Primary Bathroom
Basement Full, Daylight, Full, Partially Finished, Walkout Level
Main Level Bedrooms 2
Interior
Interior Features Bar, Ceiling Fan(s), Entry Level Bedroom, Family Room Off Kitchen, Pantry, Walk-in Closet(s), Wood Floors
Heating Forced Air
Cooling Whole House Fan, Ceiling Fan(s), Central A/C
Fireplaces Number 1
Fireplaces Type Fireplace - Glass Doors
Equipment Built-In Microwave, Built-In Range, Dishwasher, Disposal, Dryer, Exhaust Fan, Icemaker, Refrigerator, Washer, Water Heater, Oven/Range - Electric
Fireplace Y
Appliance Built-In Microwave, Built-In Range, Dishwasher, Disposal, Dryer, Exhaust Fan, Icemaker, Refrigerator, Washer, Water Heater, Oven/Range - Electric
Heat Source Natural Gas
Exterior
Parking Features Garage - Front Entry, Garage Door Opener, Oversized
Garage Spaces 2.0
Pool Fenced, Filtered, In Ground
Water Access N
Accessibility None
Attached Garage 2
Total Parking Spaces 2
Garage Y
Building
Story 2
Sewer Public Sewer
Water Public
Architectural Style Other
Level or Stories 2
Additional Building Above Grade, Below Grade
New Construction N
Schools
Elementary Schools Braddock
Middle Schools Poe
High Schools Annandale
School District Fairfax County Public Schools
Others
Senior Community No
Tax ID 0711 08 0007A
Ownership Fee Simple
SqFt Source Estimated
Special Listing Condition Standard
Read Less
Want to know what your home might be worth? Contact us for a FREE valuation!

Our team is ready to help you sell your home for the highest possible price ASAP

Bought with Keri K Shull • Optime Realty

GET MORE INFORMATION





