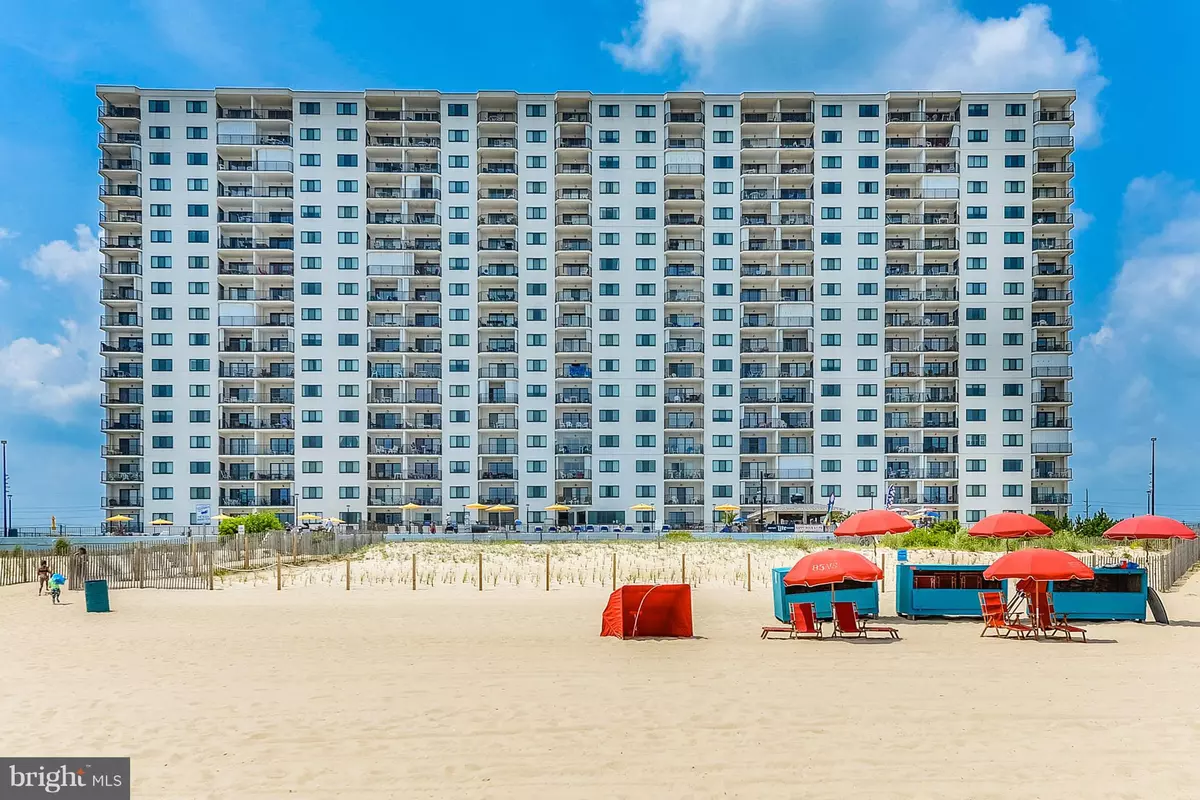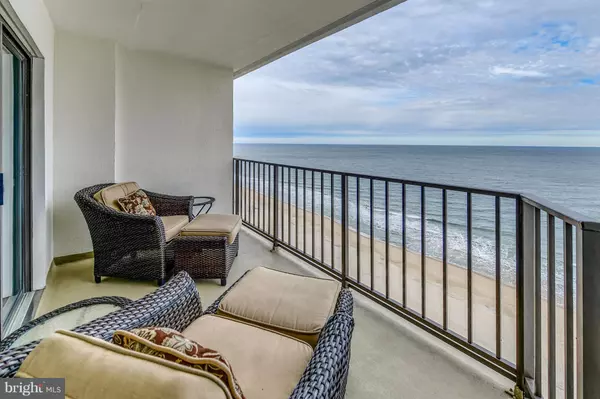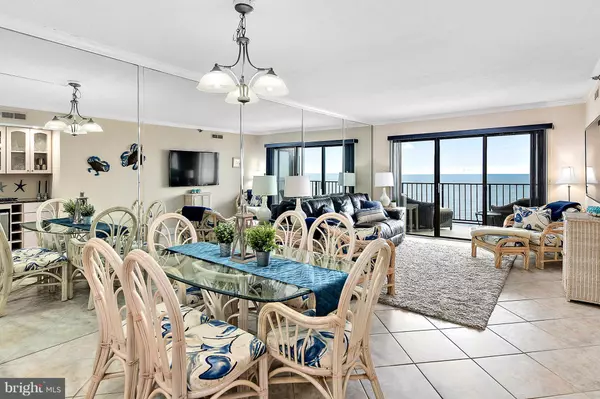$460,000
$475,000
3.2%For more information regarding the value of a property, please contact us for a free consultation.
9800 COASTAL HWY #1704 Ocean City, MD 21842
2 Beds
2 Baths
1,152 SqFt
Key Details
Sold Price $460,000
Property Type Condo
Sub Type Condo/Co-op
Listing Status Sold
Purchase Type For Sale
Square Footage 1,152 sqft
Price per Sqft $399
Subdivision None Available
MLS Listing ID MDWO102034
Sold Date 04/05/19
Style Coastal,Contemporary
Bedrooms 2
Full Baths 2
Condo Fees $5,101/ann
HOA Y/N N
Abv Grd Liv Area 1,152
Originating Board BRIGHT
Year Built 1985
Annual Tax Amount $5,315
Tax Year 2018
Property Description
Stunning Remodel! Beautifully renovated 2Bed with Converted Den to 3rd Bedroom. Fabulous Ocean Front Views from Living Room and Master Suite. Updates include: Ceramic Tile, Updated cabinets, granite counters, stainless steel appliances, paneled doors and trim. Beautifully furnished and decorated, never rented and meticulously maintained. Truly a wonderful buy in OC's Premiere Oceanfront building at 98th St with all amenity package: Heated Outdoor Pool, kiddie pool, .25Acre oceanfront deck, Tiki Bar and Grill, Year Round indoor pool, hot tub, saunas, and Restaurant. Plus 24/7 Security, 2 Parking and Private Beach Storage. This one will not last long!!!
Location
State MD
County Worcester
Area Direct Oceanfront (80)
Zoning R-3
Direction West
Rooms
Other Rooms Den
Main Level Bedrooms 2
Interior
Interior Features Bar, Ceiling Fan(s), Dining Area, Entry Level Bedroom, Family Room Off Kitchen, Floor Plan - Open, Kitchen - Island, Primary Bath(s), Primary Bedroom - Ocean Front, Primary Bedroom - Bay Front, Recessed Lighting, Sprinkler System, Wet/Dry Bar, Window Treatments
Heating Heat Pump(s)
Cooling Central A/C
Flooring Ceramic Tile
Equipment Built-In Microwave, Dishwasher, Disposal, Dryer - Front Loading, Dryer - Electric, Exhaust Fan, Oven/Range - Electric, Refrigerator, Stainless Steel Appliances, Washer - Front Loading, Washer/Dryer Stacked, Water Heater
Fireplace N
Appliance Built-In Microwave, Dishwasher, Disposal, Dryer - Front Loading, Dryer - Electric, Exhaust Fan, Oven/Range - Electric, Refrigerator, Stainless Steel Appliances, Washer - Front Loading, Washer/Dryer Stacked, Water Heater
Heat Source Electric
Laundry Dryer In Unit, Washer In Unit
Exterior
Parking Features Garage - Front Entry
Garage Spaces 2.0
Utilities Available Cable TV, Phone Available
Amenities Available Cable, Common Grounds, Elevator, Extra Storage, Hot tub, Pool - Indoor, Pool - Outdoor, Reserved/Assigned Parking, Security, Satellite TV, Swimming Pool
Water Access Y
Water Access Desc Public Access,Public Beach
View Bay
Roof Type Built-Up
Accessibility Elevator, Level Entry - Main, No Stairs
Attached Garage 1
Total Parking Spaces 2
Garage Y
Building
Story 1
Unit Features Hi-Rise 9+ Floors
Sewer Public Sewer
Water Public
Architectural Style Coastal, Contemporary
Level or Stories 1
Additional Building Above Grade, Below Grade
New Construction N
Schools
Elementary Schools Ocean City
Middle Schools Stephen Decatur
High Schools Stephen Decatur
School District Worcester County Public Schools
Others
HOA Fee Include Cable TV,Common Area Maintenance,Custodial Services Maintenance,Ext Bldg Maint,High Speed Internet,Insurance,Management,Pool(s),Reserve Funds
Senior Community No
Tax ID 10-285526
Ownership Condominium
Security Features 24 hour security,Desk in Lobby,Exterior Cameras,Fire Detection System,Smoke Detector,Sprinkler System - Indoor
Acceptable Financing Cash, Conventional
Listing Terms Cash, Conventional
Financing Cash,Conventional
Special Listing Condition Standard
Read Less
Want to know what your home might be worth? Contact us for a FREE valuation!

Our team is ready to help you sell your home for the highest possible price ASAP

Bought with Ryan Haley • Atlantic Shores Sotheby's International Realty
GET MORE INFORMATION





