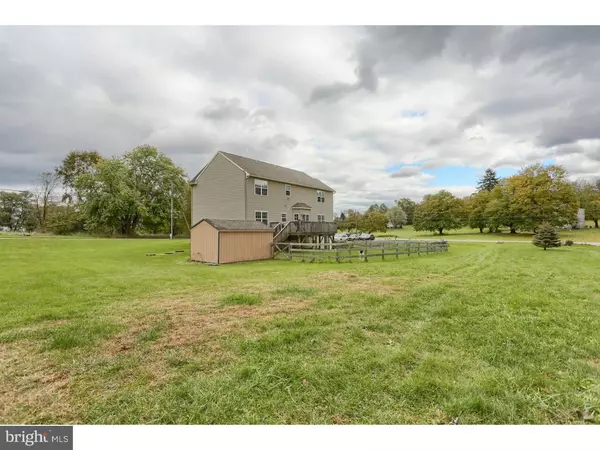$337,500
$337,500
For more information regarding the value of a property, please contact us for a free consultation.
201 LAMMEY RD Elverson, PA 19520
4 Beds
2 Baths
2,604 SqFt
Key Details
Sold Price $337,500
Property Type Single Family Home
Sub Type Detached
Listing Status Sold
Purchase Type For Sale
Square Footage 2,604 sqft
Price per Sqft $129
Subdivision None Available
MLS Listing ID PACT100008
Sold Date 04/05/19
Style Colonial
Bedrooms 4
Full Baths 2
HOA Y/N N
Abv Grd Liv Area 2,604
Originating Board TREND
Year Built 2004
Annual Tax Amount $6,062
Tax Year 2018
Lot Size 2.300 Acres
Acres 2.3
Property Description
4 BR, 2.5 bath, Center-hall 2 story foyer. 1st floor 9 foot ceilings offer a bright and open floor plan. Powder room on main level. Huge kitchen with breakfast nook and new stainless steel appliances; sliders to back deck. Large 22x13 living room with gas fireplace. New laminate flooring in dining room and in office/playroom. 4 bedrooms upstairs NEW CARPET COMING SOON to entire 2nd floor! master suite 27x14 with so much closet space (walk in closet AND twin closets), master bath boasts double vanity, soaking tub and separate shower stall. Convenient 2nd floor laundry in hallway; 3 additional large bedrooms and second full bath room. Daylight walk-out basement offers ample storage and perfect to finish for additional living space. 2 car attached garage.Partial fenced in yard. New heating & central air conditioning unit installed 2016; radon system installed 2016; water filtration system and softener. This peaceful 2.3 acre property offers beautiful views and a private setting, yet close to Twin Valley schools, French Creek State Park, turnpike, and major routes. SELLERS ARE READY FOR YOUR OFFER! Negotiable items: chicken coops, playground, washer/dryer
Location
State PA
County Chester
Area West Nantmeal Twp (10323)
Zoning R3
Rooms
Other Rooms Living Room, Dining Room, Primary Bedroom, Bedroom 2, Bedroom 3, Bedroom 4, Kitchen, Family Room, Bedroom 1, Other, Office
Basement Full, Unfinished, Outside Entrance
Interior
Interior Features Ceiling Fan(s), Water Treat System, Breakfast Area
Hot Water Electric
Heating Forced Air
Cooling Central A/C
Flooring Wood, Fully Carpeted
Fireplaces Number 1
Fireplaces Type Gas/Propane
Fireplace Y
Window Features Energy Efficient
Heat Source Electric
Laundry Upper Floor
Exterior
Exterior Feature Deck(s)
Parking Features Garage - Side Entry
Garage Spaces 2.0
Water Access N
Roof Type Shingle
Accessibility None
Porch Deck(s)
Attached Garage 2
Total Parking Spaces 2
Garage Y
Building
Lot Description Corner
Story 2
Sewer On Site Septic
Water Well
Architectural Style Colonial
Level or Stories 2
Additional Building Above Grade
New Construction N
Schools
School District Twin Valley
Others
Senior Community No
Tax ID 23-05 -0012.1000
Ownership Fee Simple
SqFt Source Estimated
Acceptable Financing Conventional, VA, USDA
Listing Terms Conventional, VA, USDA
Financing Conventional,VA,USDA
Special Listing Condition Standard
Read Less
Want to know what your home might be worth? Contact us for a FREE valuation!

Our team is ready to help you sell your home for the highest possible price ASAP

Bought with Noelle M Barbone • Weichert Realtors

GET MORE INFORMATION





