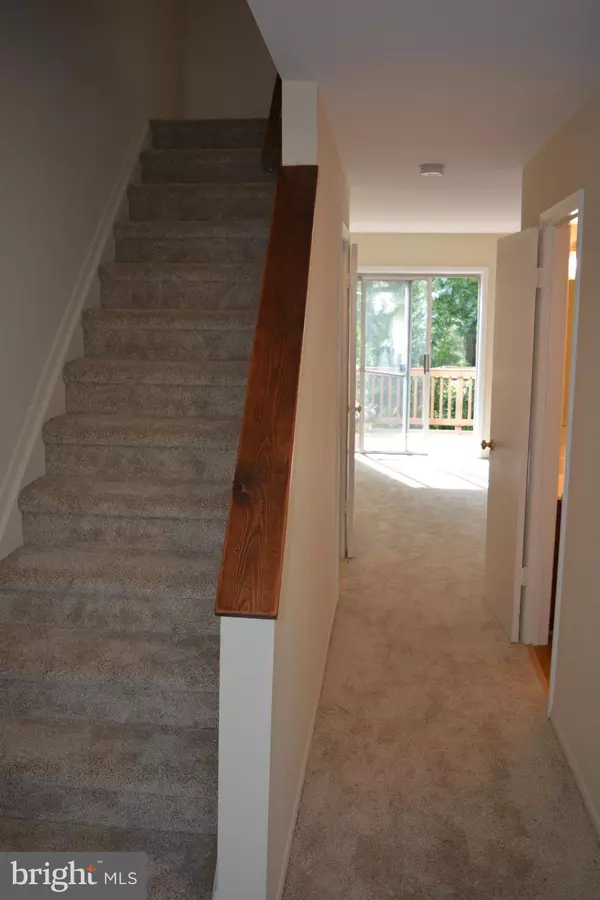$325,000
$330,000
1.5%For more information regarding the value of a property, please contact us for a free consultation.
7239 DOCKSIDE LN Columbia, MD 21045
4 Beds
4 Baths
1,496 SqFt
Key Details
Sold Price $325,000
Property Type Townhouse
Sub Type Interior Row/Townhouse
Listing Status Sold
Purchase Type For Sale
Square Footage 1,496 sqft
Price per Sqft $217
Subdivision Elkhorn Landing
MLS Listing ID 1002042728
Sold Date 04/04/19
Style Colonial
Bedrooms 4
Full Baths 3
Half Baths 1
HOA Fees $54/ann
HOA Y/N Y
Abv Grd Liv Area 1,496
Originating Board MRIS
Year Built 1980
Annual Tax Amount $3,761
Tax Year 2017
Lot Size 1,742 Sqft
Acres 0.04
Property Description
LAKE VIEW! Thousands of Dollars LOWER than some TH's around lake Gorgeous Lake View from Living Rm Deck Lake View from Master Bedroom w/large walk-in closet Charming Balcony off 2nd Bed Rm Really spacious rooms Open kit w/granite counters & Large Sunny Breakfast Rm Ceiling Fans Designer touches New Paint/Carpet All appliances Lower Level Rec. Room w/FULL Bath & BEDROOM & walk-out to private fenced yard PARK AT YOUR FRONT DOOR Walk to lake/Shopping Easy access to DC/Balt. A Must See House! SELLER WILL CONSIDER CLOSING HELP FOR BUYERS!
Location
State MD
County Howard
Zoning NT
Direction East
Rooms
Other Rooms Living Room, Dining Room, Primary Bedroom, Bedroom 2, Bedroom 3, Bedroom 4, Kitchen, Game Room, Family Room, Foyer, Breakfast Room, Laundry
Basement Outside Entrance, Rear Entrance, Improved, Daylight, Full, Full, Fully Finished, Walkout Level, Windows, Heated
Interior
Interior Features Attic, Kitchen - Table Space, Kitchen - Eat-In, Entry Level Bedroom, Upgraded Countertops, Primary Bath(s), Recessed Lighting, Floor Plan - Traditional, Breakfast Area
Hot Water Electric
Heating Forced Air, Central
Cooling Central A/C, Ceiling Fan(s), Heat Pump(s)
Flooring Carpet, Ceramic Tile, Concrete, Vinyl
Fireplaces Number 1
Fireplaces Type Fireplace - Glass Doors, Brick, Wood
Equipment Washer/Dryer Hookups Only, Disposal, Dishwasher, Dryer - Electric, Energy Efficient Appliances, Microwave, Oven/Range - Electric, Washer, Water Heater, Refrigerator
Fireplace Y
Window Features Screens
Appliance Washer/Dryer Hookups Only, Disposal, Dishwasher, Dryer - Electric, Energy Efficient Appliances, Microwave, Oven/Range - Electric, Washer, Water Heater, Refrigerator
Heat Source Electric
Laundry Basement, Has Laundry, Dryer In Unit, Washer In Unit
Exterior
Exterior Feature Balcony, Deck(s), Patio(s)
Parking On Site 1
Fence Rear, Privacy, Wood
Community Features Covenants, Parking, Pets - Allowed
Utilities Available Cable TV Available, Electric Available, Phone Available
Water Access N
View Water, Trees/Woods, Courtyard
Street Surface Paved
Accessibility Level Entry - Main
Porch Balcony, Deck(s), Patio(s)
Garage N
Building
Lot Description Backs to Trees, Backs - Open Common Area, Landscaping, Rear Yard, No Thru Street
Story 3+
Sewer Public Sewer
Water Public
Architectural Style Colonial
Level or Stories 3+
Additional Building Above Grade
Structure Type Dry Wall,High
New Construction N
Schools
Elementary Schools Cradlerock
Middle Schools Lake Elkhorn
High Schools Oakland Mills
School District Howard County Public School System
Others
HOA Fee Include Snow Removal,Management
Senior Community No
Tax ID 1416154229
Ownership Fee Simple
SqFt Source Estimated
Horse Property N
Special Listing Condition Standard
Read Less
Want to know what your home might be worth? Contact us for a FREE valuation!

Our team is ready to help you sell your home for the highest possible price ASAP

Bought with Jennifer L Mendenhall • Cummings & Co. Realtors

GET MORE INFORMATION





