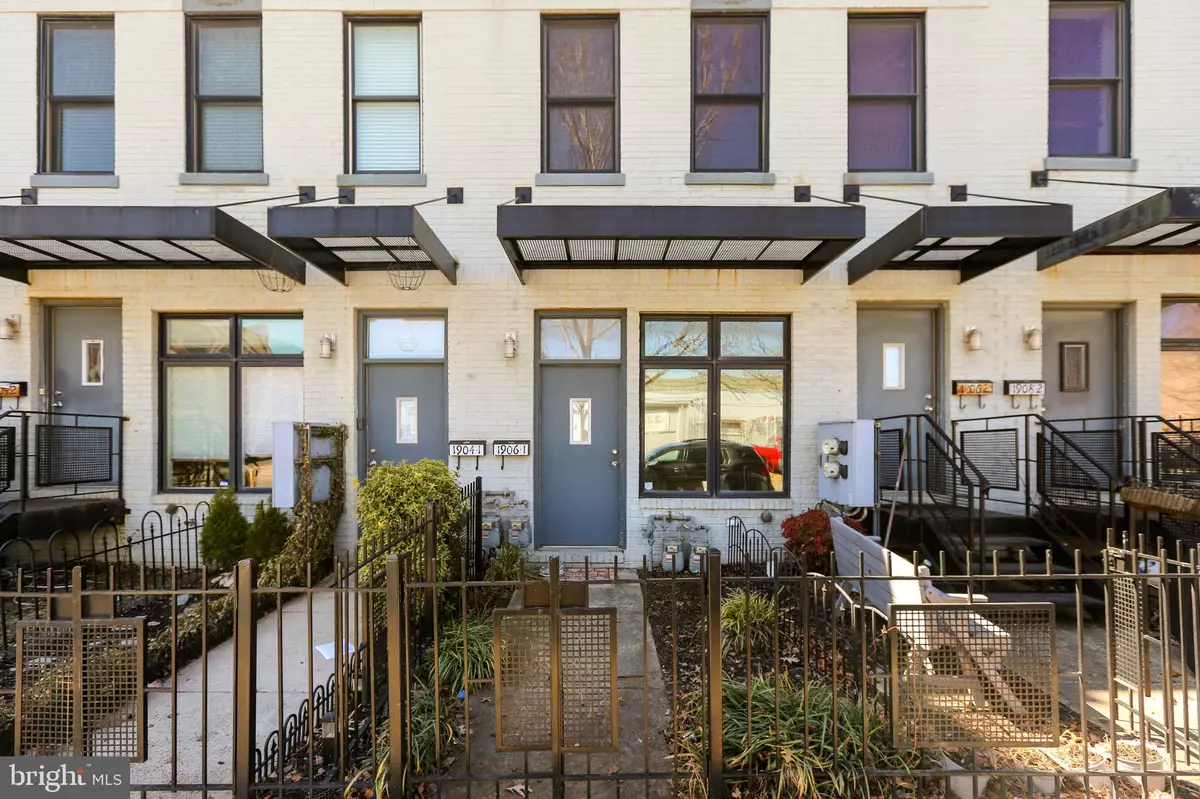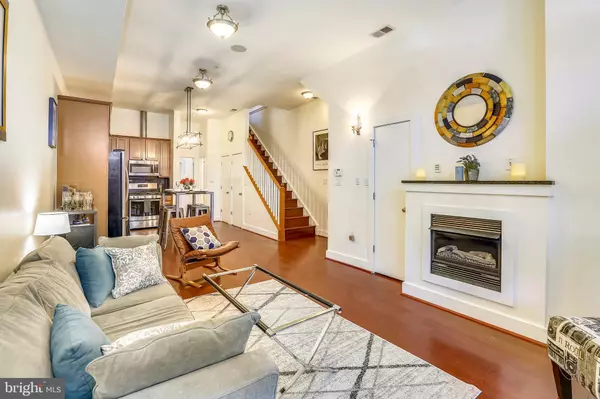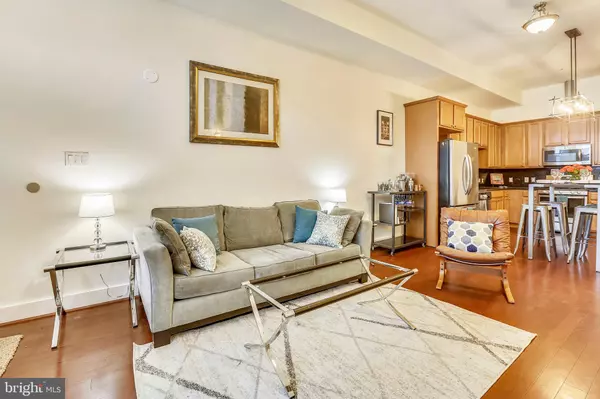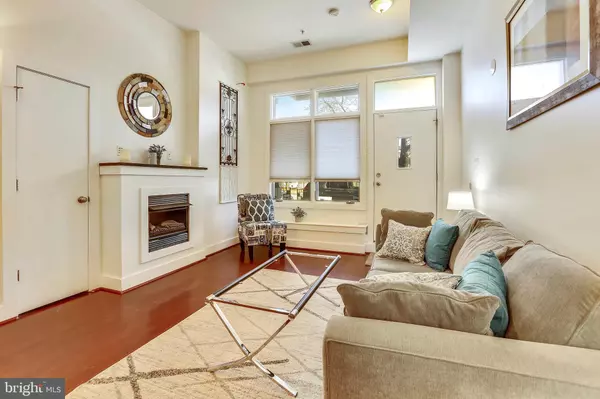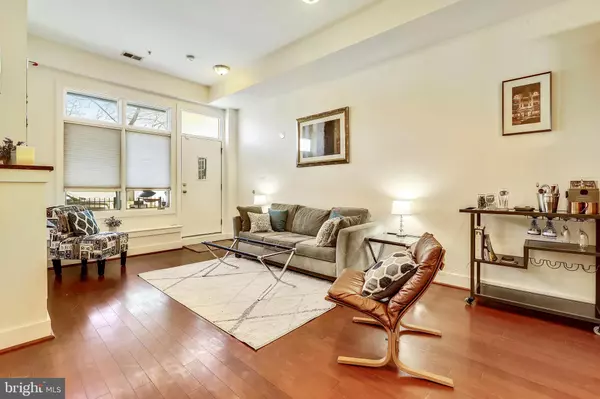$497,000
$485,000
2.5%For more information regarding the value of a property, please contact us for a free consultation.
1906-1 4TH ST NE #1 Washington, DC 20002
2 Beds
2 Baths
954 SqFt
Key Details
Sold Price $497,000
Property Type Condo
Sub Type Condo/Co-op
Listing Status Sold
Purchase Type For Sale
Square Footage 954 sqft
Price per Sqft $520
Subdivision Eckington
MLS Listing ID DCDC400556
Sold Date 03/29/19
Style Contemporary
Bedrooms 2
Full Baths 2
Condo Fees $166/mo
HOA Y/N N
Abv Grd Liv Area 954
Originating Board BRIGHT
Year Built 2007
Annual Tax Amount $2,740
Tax Year 2018
Lot Size 644 Sqft
Acres 0.01
Property Description
Modern, 2 bedroom, 2 level condo with 1,000 square feet located in HOT Eckington. Open floor plan with 2-story ceilings on main level. Lower level bedroom with new flooring, walk-in closet and private patio/entrance. Upper level bedroom with private full bath, 2 walk-in closets and balcony. The front entrance offers a fenced area for plantings/grilling; great outside space!!! Stainless steel appliances(NEW gas stove and dishwasher), granite counter tops/backsplash, generous cabinetry and table space in kitchen. Living room offers Gas Fireplace. Freshly painted throughout, in-unit washer/dryer, and generous closet space. Pet-friendly, low condo fee, 2-unit building. Walk to shops and restaurants in Union Market, Bloomingdale, NOMA, and more. Less than a mile to 3 metros and fronts to bus stops! This unit works well if you are looking to rent out one of the bedrooms; separate bedroom/bathroom spaces. 1 surface parking space conveys.
Location
State DC
County Washington
Zoning RESIDENTIAL
Direction East
Rooms
Main Level Bedrooms 1
Interior
Interior Features Entry Level Bedroom, Floor Plan - Open, Kitchen - Table Space, Primary Bath(s), Sprinkler System, Walk-in Closet(s), Window Treatments
Heating Central, Heat Pump - Electric BackUp
Cooling Central A/C
Flooring Hardwood
Fireplaces Number 1
Fireplaces Type Gas/Propane, Mantel(s)
Equipment Built-In Microwave, Dishwasher, Disposal, Dryer, Exhaust Fan, Oven/Range - Gas, Refrigerator, Washer, Water Heater
Furnishings No
Fireplace Y
Appliance Built-In Microwave, Dishwasher, Disposal, Dryer, Exhaust Fan, Oven/Range - Gas, Refrigerator, Washer, Water Heater
Heat Source Electric
Laundry Main Floor
Exterior
Exterior Feature Balcony, Patio(s)
Garage Spaces 1.0
Fence Other
Amenities Available None
Water Access N
Accessibility 32\"+ wide Doors, 2+ Access Exits, Level Entry - Main
Porch Balcony, Patio(s)
Total Parking Spaces 1
Garage N
Building
Story 2
Unit Features Garden 1 - 4 Floors
Foundation Slab
Sewer Public Sewer
Water Public
Architectural Style Contemporary
Level or Stories 2
Additional Building Above Grade, Below Grade
New Construction N
Schools
School District District Of Columbia Public Schools
Others
HOA Fee Include Ext Bldg Maint,Trash,Water,Sewer
Senior Community No
Tax ID 3566//2001
Ownership Condominium
Security Features Smoke Detector,Sprinkler System - Indoor
Horse Property N
Special Listing Condition Standard
Read Less
Want to know what your home might be worth? Contact us for a FREE valuation!

Our team is ready to help you sell your home for the highest possible price ASAP

Bought with Michael S Webb • RE/MAX Allegiance
GET MORE INFORMATION

