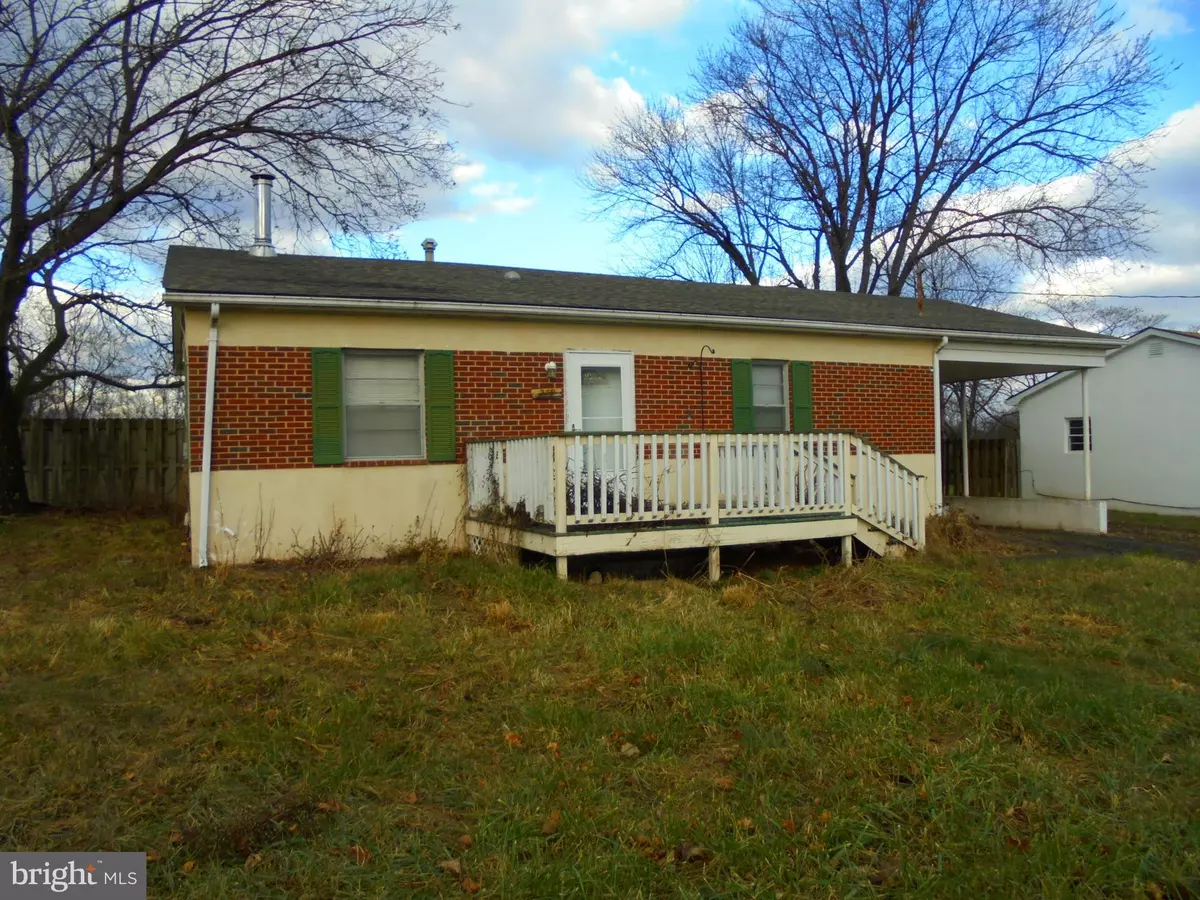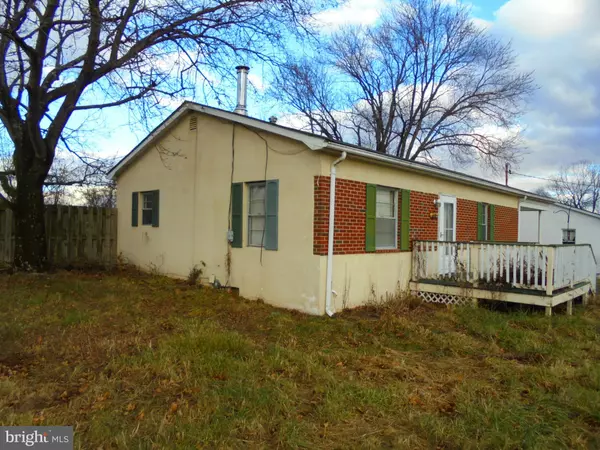$135,000
$148,900
9.3%For more information regarding the value of a property, please contact us for a free consultation.
279 VALLEY MILL RD Winchester, VA 22602
2 Beds
1 Bath
896 SqFt
Key Details
Sold Price $135,000
Property Type Single Family Home
Sub Type Detached
Listing Status Sold
Purchase Type For Sale
Square Footage 896 sqft
Price per Sqft $150
Subdivision Colonial Heights
MLS Listing ID VAFV129182
Sold Date 04/02/19
Style Ranch/Rambler
Bedrooms 2
Full Baths 1
HOA Y/N N
Abv Grd Liv Area 896
Originating Board BRIGHT
Year Built 1957
Annual Tax Amount $596
Tax Year 2018
Lot Size 0.289 Acres
Lot Dimensions 96'x130'
Property Description
Great starter or investment property located on the Eastside of Winchester. This 2 bedroom, 1 bath home features hardwood and tile flooring, as well as washer and dryer hook ups. The living room has a woodstove with an open floor plan. There is a covered carport with an attached workshop or storage area. Home also has a large front and rear yard with plenty of room for the kids or family pets. Close to Rt. 7 and I81, buy for less than rent!
Location
State VA
County Frederick
Zoning RA
Direction South
Rooms
Other Rooms Basement, Bedroom 1, Bathroom 2
Main Level Bedrooms 2
Interior
Interior Features Ceiling Fan(s), Combination Kitchen/Living, Floor Plan - Open, Wood Floors, Wood Stove
Hot Water Natural Gas
Heating Floor Furnace, Forced Air, Baseboard - Hot Water
Cooling None
Flooring Hardwood, Ceramic Tile
Fireplaces Type Wood
Equipment Oven/Range - Gas, Refrigerator, Washer/Dryer Hookups Only, Water Heater
Furnishings No
Fireplace N
Window Features Vinyl Clad
Appliance Oven/Range - Gas, Refrigerator, Washer/Dryer Hookups Only, Water Heater
Heat Source Natural Gas
Laundry Main Floor
Exterior
Exterior Feature Deck(s)
Garage Spaces 3.0
Utilities Available Cable TV, DSL Available
Water Access N
Roof Type Shingle
Accessibility None
Porch Deck(s)
Total Parking Spaces 3
Garage N
Building
Lot Description Level, Rear Yard, Road Frontage
Story 1
Foundation Block
Sewer Public Sewer
Water Public
Architectural Style Ranch/Rambler
Level or Stories 1
Additional Building Above Grade, Below Grade
Structure Type Dry Wall
New Construction N
Schools
Elementary Schools Redbud Run
Middle Schools James Wood
High Schools Millbrook
School District Frederick County Public Schools
Others
Senior Community No
Tax ID 54I 1 11
Ownership Fee Simple
SqFt Source Estimated
Security Features Main Entrance Lock
Acceptable Financing Cash, Conventional, VHDA, USDA
Horse Property N
Listing Terms Cash, Conventional, VHDA, USDA
Financing Cash,Conventional,VHDA,USDA
Special Listing Condition Standard
Read Less
Want to know what your home might be worth? Contact us for a FREE valuation!

Our team is ready to help you sell your home for the highest possible price ASAP

Bought with Wanda Garris Miller • Century 21 Redwood Realty

GET MORE INFORMATION





