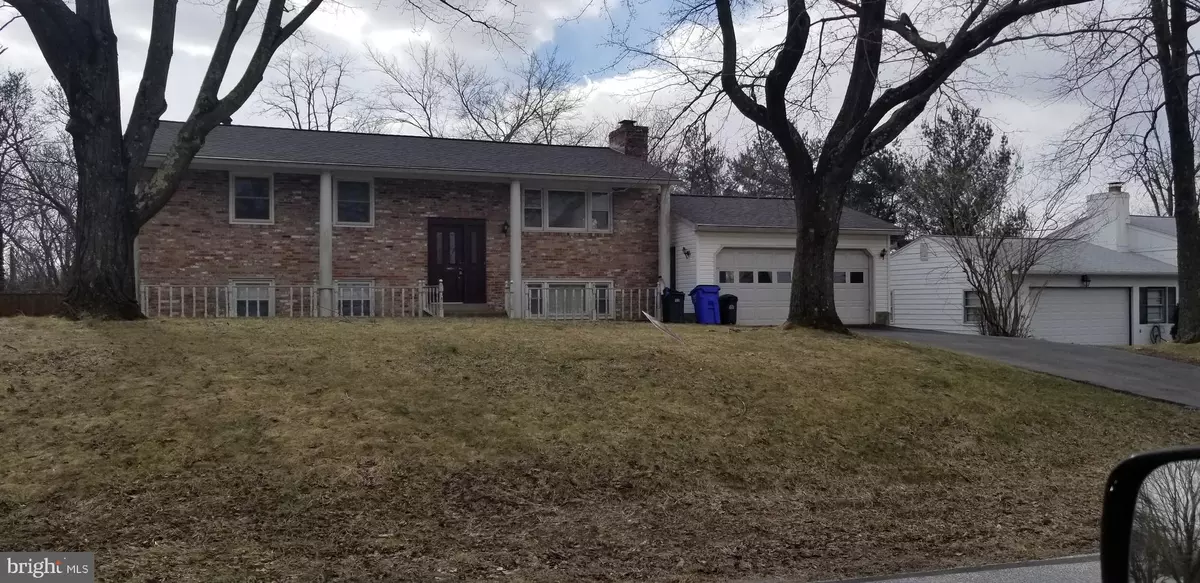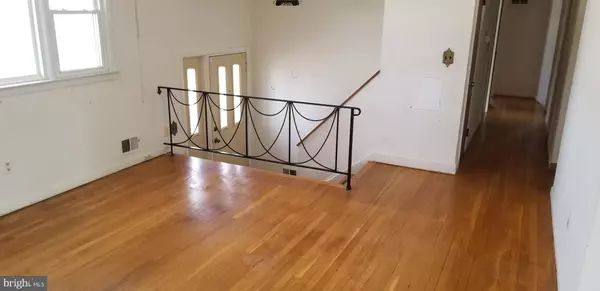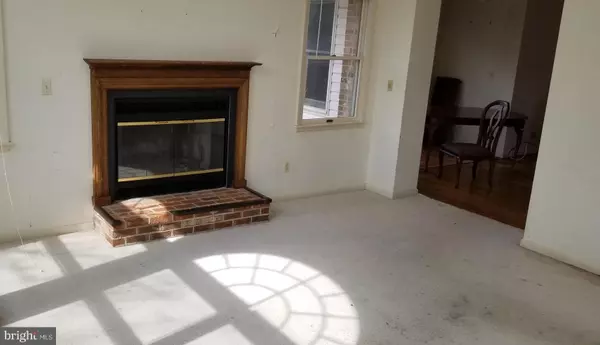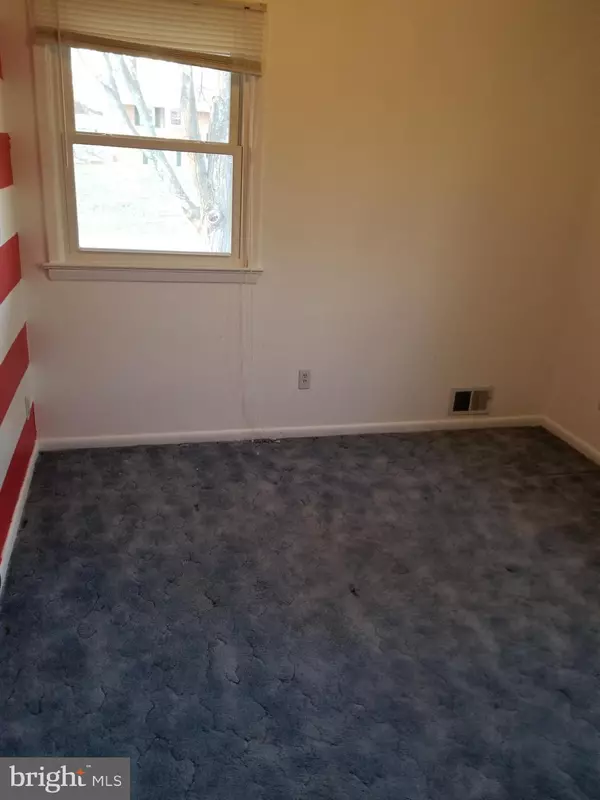$380,000
$340,000
11.8%For more information regarding the value of a property, please contact us for a free consultation.
6618 SENECA DR Columbia, MD 21046
4 Beds
3 Baths
2,218 SqFt
Key Details
Sold Price $380,000
Property Type Single Family Home
Sub Type Detached
Listing Status Sold
Purchase Type For Sale
Square Footage 2,218 sqft
Price per Sqft $171
Subdivision None Available
MLS Listing ID MDHW250592
Sold Date 03/29/19
Style Other
Bedrooms 4
Full Baths 3
HOA Y/N N
Abv Grd Liv Area 1,668
Originating Board BRIGHT
Year Built 1964
Annual Tax Amount $5,783
Tax Year 2018
Lot Size 0.509 Acres
Acres 0.51
Property Description
This property is A GEM. Mostly cosmetic updating needed, but has solid bones. Check out the addition in the back of the main level, makes this one of the largest split foyer homes in all of Columbia. The master bedroom is huge and has a soaking tub with separate shower it leads to the deck and raps around to the family room with vaulted ceilings, plenty of natural light and wood burning fireplace. In the basement you'll find an additional Bedroom and recreation room with Fireplace. Zoned heating system with 2 furnaces. Bring all offers, seller looking for quick settlement. Can be for an investor or someone looking to gain sweat equity.
Location
State MD
County Howard
Zoning R20
Rooms
Other Rooms Family Room, Bedroom 1
Basement Full
Main Level Bedrooms 3
Interior
Hot Water Natural Gas
Cooling Central A/C
Fireplaces Number 2
Fireplaces Type Wood
Equipment Dryer, Dishwasher, Dryer - Electric, Dryer - Front Loading, ENERGY STAR Refrigerator, Oven/Range - Electric, Refrigerator, Washer, Water Heater
Window Features Double Pane,Vinyl Clad
Appliance Dryer, Dishwasher, Dryer - Electric, Dryer - Front Loading, ENERGY STAR Refrigerator, Oven/Range - Electric, Refrigerator, Washer, Water Heater
Heat Source Electric, Natural Gas
Laundry Basement, Has Laundry, Lower Floor, Washer In Unit
Exterior
Exterior Feature Deck(s), Patio(s)
Parking Features Garage - Front Entry, Garage - Side Entry, Garage - Rear Entry, Garage Door Opener, Oversized
Garage Spaces 2.0
Fence Fully, Rear, Privacy
Water Access N
Accessibility None
Porch Deck(s), Patio(s)
Attached Garage 2
Total Parking Spaces 2
Garage Y
Building
Lot Description Backs to Trees, Open, Rear Yard
Story 2
Foundation Block
Sewer Public Sewer
Water Public
Architectural Style Other
Level or Stories 2
Additional Building Above Grade, Below Grade
New Construction N
Schools
Elementary Schools Atholton
Middle Schools Oakland Mills
High Schools Oakland Mills
School District Howard County Public School System
Others
Senior Community No
Tax ID 1406432441
Ownership Fee Simple
SqFt Source Assessor
Acceptable Financing FHA, Cash, Contract
Horse Property N
Listing Terms FHA, Cash, Contract
Financing FHA,Cash,Contract
Special Listing Condition Probate Listing
Read Less
Want to know what your home might be worth? Contact us for a FREE valuation!

Our team is ready to help you sell your home for the highest possible price ASAP

Bought with Melanie S McKnight • RE/MAX Professionals
GET MORE INFORMATION





