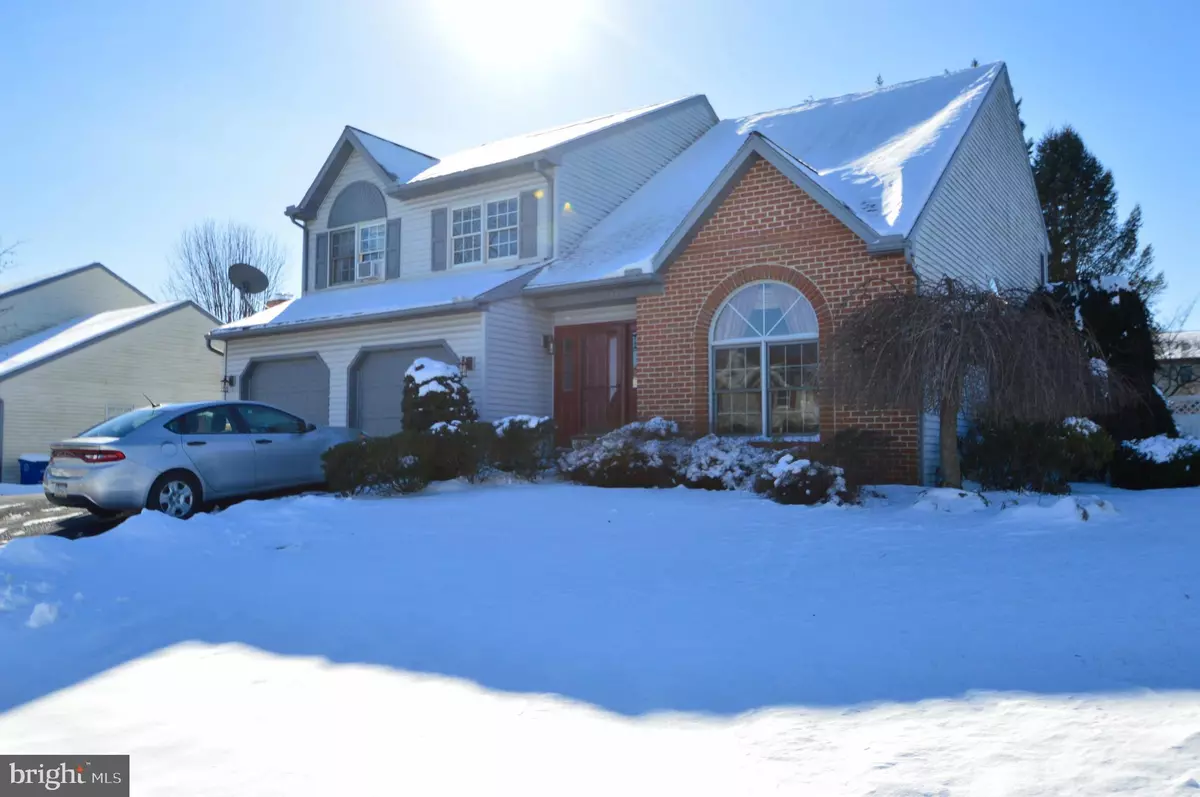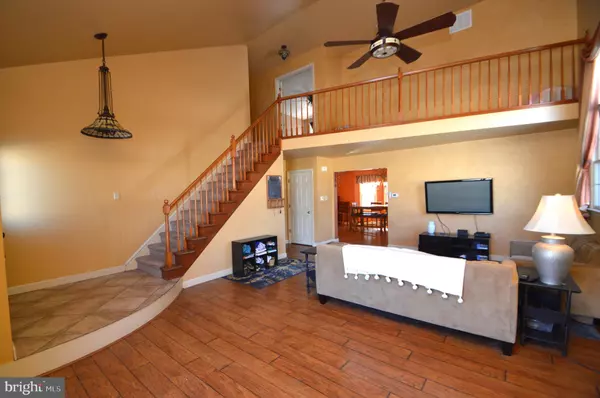$225,000
$229,900
2.1%For more information regarding the value of a property, please contact us for a free consultation.
501 ELM ST Leesport, PA 19533
4 Beds
3 Baths
2,108 SqFt
Key Details
Sold Price $225,000
Property Type Single Family Home
Sub Type Detached
Listing Status Sold
Purchase Type For Sale
Square Footage 2,108 sqft
Price per Sqft $106
Subdivision None Available
MLS Listing ID PABK301250
Sold Date 03/28/19
Style Contemporary
Bedrooms 4
Full Baths 2
Half Baths 1
HOA Y/N N
Abv Grd Liv Area 2,108
Originating Board BRIGHT
Year Built 1993
Annual Tax Amount $5,699
Tax Year 2018
Lot Size 9,583 Sqft
Acres 0.22
Property Description
A must see! Lovely 4 bedroom/2.5 bath Contemporary Home located on desirable corner lot in Leesport Borough. Open floor plan features living room with cathedral ceiling, tiled entry way & large arched windows. Beautiful eat-in kitchen with tile backsplash & big pantry closet. Kitchen flows into family room with marvelous brick fireplace & sliding doors to deck. Main floor also features laundry room with convenient chute & a half bath. Walk upstairs to loft area, 4 generous bedrooms & 2 full baths. Master bedrooms suite includes his & her walk-in closets & full bath suite with jacuzzi & shower. Finished room in basement serve as additional bedroom or recreation room. Unfinished part has workshop & ample storage space. Enjoy privacy in a fenced-in backyard with deck, gazebo & above ground pool. Built in 2 car garage & just minutes from major routes. What is there not to love? Go for your showing today!
Location
State PA
County Berks
Area Leesport Boro (10292)
Zoning RESI
Rooms
Other Rooms Living Room, Bedroom 2, Bedroom 4, Kitchen, Family Room, Laundry, Bathroom 3, Bonus Room, Primary Bathroom, Full Bath, Half Bath
Basement Full, Partially Finished
Interior
Interior Features Kitchen - Eat-In, Walk-in Closet(s), WhirlPool/HotTub, Pantry, Laundry Chute
Hot Water Electric
Heating Heat Pump(s)
Cooling Central A/C
Flooring Vinyl, Tile/Brick, Partially Carpeted
Fireplaces Number 1
Fireplaces Type Brick
Equipment Dishwasher, Dryer, Washer, Oven/Range - Electric, Microwave, Oven - Self Cleaning, Refrigerator
Fireplace Y
Appliance Dishwasher, Dryer, Washer, Oven/Range - Electric, Microwave, Oven - Self Cleaning, Refrigerator
Heat Source Electric
Laundry Hookup, Main Floor
Exterior
Exterior Feature Deck(s)
Parking Features Garage - Front Entry
Garage Spaces 2.0
Pool Above Ground
Water Access N
Roof Type Asphalt,Fiberglass
Accessibility None
Porch Deck(s)
Attached Garage 2
Total Parking Spaces 2
Garage Y
Building
Lot Description Corner
Story 2
Sewer Public Sewer
Water Public
Architectural Style Contemporary
Level or Stories 2
Additional Building Above Grade, Below Grade
New Construction N
Schools
School District Schuylkill Valley
Others
Senior Community No
Tax ID 92-4490-10-47-7182
Ownership Fee Simple
SqFt Source Assessor
Acceptable Financing Cash, Conventional, FHA, VA
Listing Terms Cash, Conventional, FHA, VA
Financing Cash,Conventional,FHA,VA
Special Listing Condition Standard
Read Less
Want to know what your home might be worth? Contact us for a FREE valuation!

Our team is ready to help you sell your home for the highest possible price ASAP

Bought with David M Hinkel • Coldwell Banker Realty
GET MORE INFORMATION





