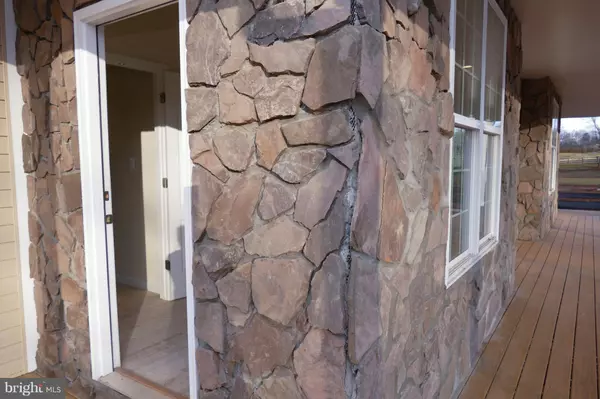$520,000
$549,500
5.4%For more information regarding the value of a property, please contact us for a free consultation.
1337 HARTWOOD RD Fredericksburg, VA 22406
4 Beds
5 Baths
4,307 SqFt
Key Details
Sold Price $520,000
Property Type Single Family Home
Sub Type Detached
Listing Status Sold
Purchase Type For Sale
Square Footage 4,307 sqft
Price per Sqft $120
Subdivision None Available
MLS Listing ID VAST128226
Sold Date 04/02/19
Style Colonial
Bedrooms 4
Full Baths 4
Half Baths 1
HOA Y/N N
Abv Grd Liv Area 2,775
Originating Board BRIGHT
Year Built 2018
Annual Tax Amount $792
Tax Year 2018
Lot Size 3.008 Acres
Acres 3.01
Property Description
Enjoy the peacefulness of the country in this NEW home on 3 acres Ready for you. The specs: 4BR, 4.5BA, 4307 SQFT TOTAL (2775 SQFT above grade + 1532 SQFT in the walkout basement), 3 Finished Levels,9ft Ceilings, 2 Story Ceiling. First Floor Master Suite is a plus with Walk-in Closet, Sitting Room with separate access to porch and oversized Master Bath (separate soaking tub plus shower). Hardwood in Living Areas, Carpet in BRs, Tile in BAs. Granite and Stainless Steel in the Kitchen plus a Breakfast Area. Home backs to trees. Other features include a Side Load 2 car Garage, with garage door opener & remote, Front Porch, Back Screened Deck. Gorgeous views of the treed area in back from the second floor that overlooks the Great Room. Zoned Agricultural so you can bring your cows, horses, chickens or ???. Floor plans available
Location
State VA
County Stafford
Zoning A1
Rooms
Other Rooms Dining Room, Primary Bedroom, Sitting Room, Bedroom 2, Bedroom 3, Bedroom 4, Kitchen, Basement, Foyer, Breakfast Room, Great Room, Screened Porch
Basement Daylight, Partial, Full, Fully Finished, Heated, Improved, Interior Access, Outside Entrance, Sump Pump, Walkout Stairs, Windows
Main Level Bedrooms 1
Interior
Interior Features Breakfast Area, Carpet, Ceiling Fan(s), Dining Area, Entry Level Bedroom, Family Room Off Kitchen, Formal/Separate Dining Room, Kitchen - Island, Kitchen - Table Space, Primary Bath(s), Recessed Lighting, Walk-in Closet(s), Wood Floors
Heating Heat Pump(s)
Cooling Central A/C, Ceiling Fan(s), Heat Pump(s)
Flooring Carpet, Hardwood, Tile/Brick
Equipment Built-In Microwave, Dishwasher, Oven/Range - Electric, Refrigerator, Icemaker, Stove
Appliance Built-In Microwave, Dishwasher, Oven/Range - Electric, Refrigerator, Icemaker, Stove
Heat Source Electric
Exterior
Parking Features Garage - Side Entry, Garage Door Opener
Garage Spaces 2.0
Water Access N
Roof Type Architectural Shingle,Asphalt,Shingle
Accessibility None
Attached Garage 2
Total Parking Spaces 2
Garage Y
Building
Story 3+
Sewer Approved System, Grinder Pump, Holding Tank, On Site Septic, Perc Approved Septic, Septic = # of BR, Septic Pump
Water Well, Well Permit on File
Architectural Style Colonial
Level or Stories 3+
Additional Building Above Grade, Below Grade
Structure Type 2 Story Ceilings,9'+ Ceilings
New Construction Y
Schools
School District Stafford County Public Schools
Others
Senior Community No
Tax ID 16- -- -47L
Ownership Fee Simple
SqFt Source Assessor
Special Listing Condition Standard
Read Less
Want to know what your home might be worth? Contact us for a FREE valuation!

Our team is ready to help you sell your home for the highest possible price ASAP

Bought with Susan L Pash • Century 21 Redwood Realty
GET MORE INFORMATION





