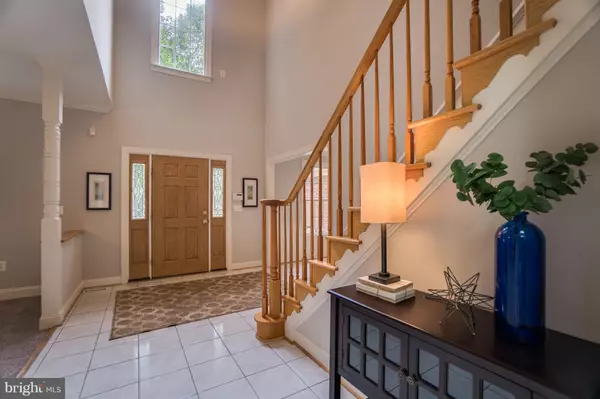$1,050,000
$1,125,000
6.7%For more information regarding the value of a property, please contact us for a free consultation.
7810 CREEKSIDE VIEW LN Springfield, VA 22153
7 Beds
5 Baths
6,417 SqFt
Key Details
Sold Price $1,050,000
Property Type Single Family Home
Sub Type Detached
Listing Status Sold
Purchase Type For Sale
Square Footage 6,417 sqft
Price per Sqft $163
Subdivision Laurelwood
MLS Listing ID VAFX993264
Sold Date 04/01/19
Style Colonial
Bedrooms 7
Full Baths 5
HOA Y/N N
Abv Grd Liv Area 4,576
Originating Board BRIGHT
Year Built 2000
Annual Tax Amount $11,477
Tax Year 2019
Lot Size 1.103 Acres
Acres 1.1
Property Description
Paradise on Pohick Creek available for the 1st time in 19 years in the exclusive Laurelwood community of Springfield. This pristine forever-home sits on a 1.1 acre lot overlooking Pohick Creek and has room for everyone with 6,417 square feet of living space. This estate features 7 bedrooms, 5 full bathrooms on 3 levels and a one of kind over-sized Florida room perfect for entertaining. Experience soaring 18ft ceilings and a wall of windows in the 2 story great room, an elegant sitting room, formal dining room and a bright and warm kitchen where all can gather. Laundry room is conveniently located on the main level as well.The divine master suite offers 15+ vaulted ceilings, massive windows, an opulent ensuite bath with a soaking tub, separate glass shower and one of the largest walk-in closets you will see. One of the best features of this home is the option of having a main level master suite/guest bedroom that gives you a lot of flexibility for your growing needs. You will appreciate all of the extras like the addition of fiber optics/ether net cabling in every room, additional sound-proofing insulation in upper bedrooms, expanded 2nd & 3rd bedrooms, wet bar in lower level rec room, exercise room, media room and a gorgeous patio out back. Come see this beautiful home Sunday 1-4pm before it's gone!
Location
State VA
County Fairfax
Zoning 110
Direction Southwest
Rooms
Other Rooms Primary Bedroom
Basement Connecting Stairway, Rear Entrance, Daylight, Full, Fully Finished, Outside Entrance, Heated, Windows
Main Level Bedrooms 1
Interior
Interior Features Attic, Kitchen - Island, Kitchen - Eat-In, Kitchen - Gourmet, Primary Bath(s), Entry Level Bedroom, Upgraded Countertops, Crown Moldings, Double/Dual Staircase, Wainscotting, Wet/Dry Bar
Hot Water 60+ Gallon Tank
Heating Forced Air
Cooling Central A/C, Heat Pump(s)
Fireplaces Number 2
Fireplaces Type Gas/Propane, Fireplace - Glass Doors
Equipment Dishwasher, Disposal, Dryer - Front Loading, Exhaust Fan, Extra Refrigerator/Freezer, Intercom, Microwave, Oven - Wall, Oven/Range - Electric, Range Hood, Refrigerator, Washer - Front Loading, Washer/Dryer Stacked, Water Heater
Fireplace Y
Appliance Dishwasher, Disposal, Dryer - Front Loading, Exhaust Fan, Extra Refrigerator/Freezer, Intercom, Microwave, Oven - Wall, Oven/Range - Electric, Range Hood, Refrigerator, Washer - Front Loading, Washer/Dryer Stacked, Water Heater
Heat Source Electric
Laundry Main Floor
Exterior
Parking Features Garage Door Opener
Garage Spaces 3.0
Utilities Available Fiber Optics Available, Cable TV Available
Water Access N
View Creek/Stream, Trees/Woods
Roof Type Shingle
Accessibility None
Attached Garage 3
Total Parking Spaces 3
Garage Y
Building
Story 3+
Sewer Public Septic
Water Public
Architectural Style Colonial
Level or Stories 3+
Additional Building Above Grade, Below Grade
New Construction N
Schools
School District Fairfax County Public Schools
Others
Senior Community No
Tax ID 98-4-14- -5
Ownership Fee Simple
SqFt Source Assessor
Security Features Exterior Cameras,Surveillance Sys,Smoke Detector,Security System
Acceptable Financing Cash, Conventional, FHA, FNMA, VA
Listing Terms Cash, Conventional, FHA, FNMA, VA
Financing Cash,Conventional,FHA,FNMA,VA
Special Listing Condition Standard
Read Less
Want to know what your home might be worth? Contact us for a FREE valuation!

Our team is ready to help you sell your home for the highest possible price ASAP

Bought with Maureen Towles • Weichert, REALTORS

GET MORE INFORMATION





