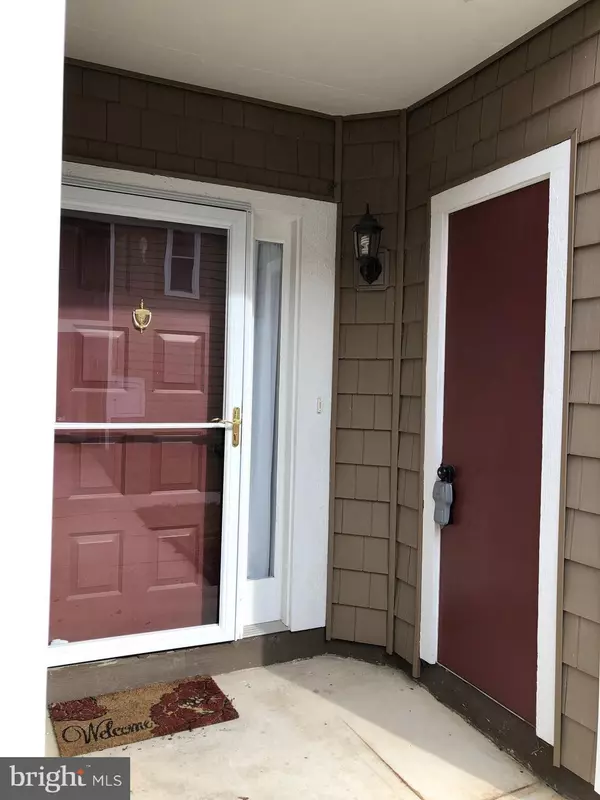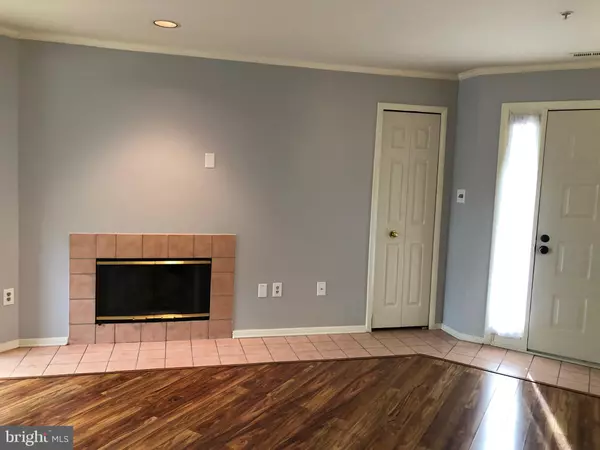$227,500
$229,900
1.0%For more information regarding the value of a property, please contact us for a free consultation.
7645 STONY CREEK LN Ellicott City, MD 21043
2 Beds
2 Baths
1,010 SqFt
Key Details
Sold Price $227,500
Property Type Condo
Sub Type Condo/Co-op
Listing Status Sold
Purchase Type For Sale
Square Footage 1,010 sqft
Price per Sqft $225
Subdivision Woodland Village
MLS Listing ID MDHW209876
Sold Date 03/29/19
Style Contemporary
Bedrooms 2
Full Baths 2
Condo Fees $269/mo
HOA Fees $22/ann
HOA Y/N Y
Abv Grd Liv Area 1,010
Originating Board BRIGHT
Year Built 1990
Annual Tax Amount $3,225
Tax Year 2018
Property Description
Priced to sell today. You want easy? We got easy! Completely level sidewalk leads to a back facing ground level condo with only 2 easy steps up. This gem is completely move in ready. Deep Hickory tone flooring pairs beautifully with soft grey walls. Updated kitchen continues with classy muted grays & taupe tone glass tile backsplash and granite countertops. Stainless Appliances. It all pulls together to create one classy condo! Bathrooms are nicely updated. This model comes with a huge bonus...a 4 season sunroom with 2 walls of windows. It's just a lovely place to sit and relax. Come summer you'll be poolside or enjoying a set of tennis or shopping and dining out nearby. And who wouldn't enjoy the tot lot? Brush the dust off your disc golf set & mountain bike...about an 8 minute drive to Rockburn Branch & Patapsco State Park. Woodland Village is also an excellent neighborhood for commuters. You'll be at your destination before your coffee is cooled off! Minutes to Rt. 100 & 95 and only 7 minutes to the Dorsey MARC station. FYI-condo fee covers water & sewer usage bill.
Location
State MD
County Howard
Zoning RSA8
Direction South
Rooms
Other Rooms Living Room, Dining Room, Primary Bedroom, Kitchen, Sun/Florida Room, Primary Bathroom
Main Level Bedrooms 2
Interior
Interior Features Ceiling Fan(s), Chair Railings, Crown Moldings, Dining Area, Entry Level Bedroom, Primary Bath(s), Walk-in Closet(s), Window Treatments
Hot Water Electric
Heating Heat Pump(s)
Cooling Ceiling Fan(s), Central A/C
Fireplaces Number 1
Fireplaces Type Fireplace - Glass Doors, Heatilator
Equipment Dishwasher, Disposal, Dryer, Dryer - Electric, Dryer - Front Loading, Oven - Self Cleaning, Oven/Range - Electric, Range Hood, Refrigerator, Stainless Steel Appliances, Washer, Water Heater
Furnishings No
Fireplace Y
Window Features Double Pane,Insulated,Screens
Appliance Dishwasher, Disposal, Dryer, Dryer - Electric, Dryer - Front Loading, Oven - Self Cleaning, Oven/Range - Electric, Range Hood, Refrigerator, Stainless Steel Appliances, Washer, Water Heater
Heat Source Electric
Laundry Washer In Unit, Dryer In Unit
Exterior
Utilities Available Cable TV Available, DSL Available, Under Ground
Amenities Available Common Grounds, Pool - Outdoor, Tennis Courts, Tot Lots/Playground
Water Access N
Roof Type Asphalt
Accessibility Other
Garage N
Building
Story 1
Unit Features Garden 1 - 4 Floors
Sewer Public Sewer
Water Public
Architectural Style Contemporary
Level or Stories 1
Additional Building Above Grade, Below Grade
Structure Type Dry Wall
New Construction N
Schools
Elementary Schools Bellows Spring
Middle Schools Mayfield Woods
High Schools Long Reach
School District Howard County Public School System
Others
HOA Fee Include Common Area Maintenance,Lawn Maintenance,Reserve Funds,Recreation Facility,Pool(s),Sewer,Water
Senior Community No
Tax ID 1401242423
Ownership Condominium
Acceptable Financing Cash, Conventional, FHA, VA
Horse Property N
Listing Terms Cash, Conventional, FHA, VA
Financing Cash,Conventional,FHA,VA
Special Listing Condition Standard
Read Less
Want to know what your home might be worth? Contact us for a FREE valuation!

Our team is ready to help you sell your home for the highest possible price ASAP

Bought with Nancy A Hulsman • Coldwell Banker Realty

GET MORE INFORMATION





