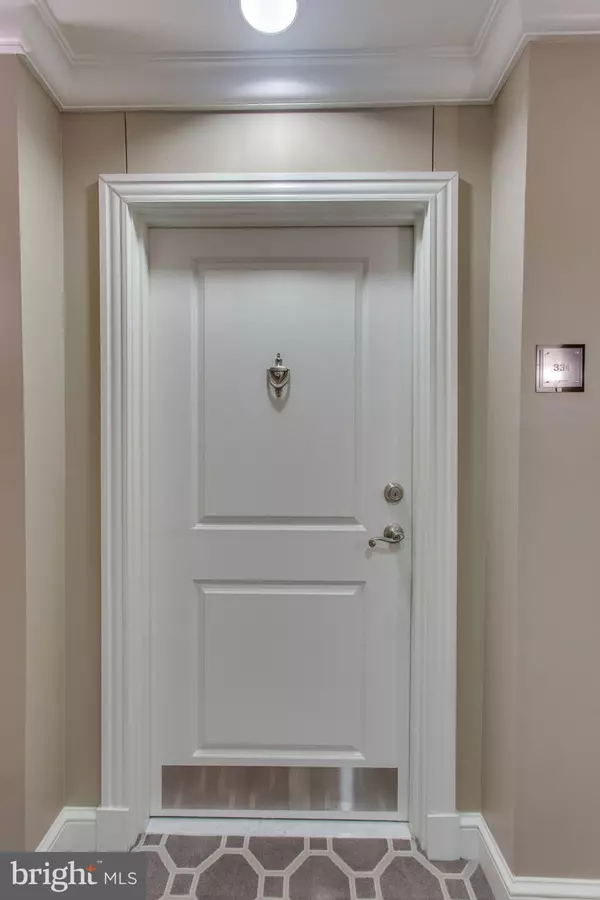$355,501
$345,000
3.0%For more information regarding the value of a property, please contact us for a free consultation.
2655 PROSPERITY AVE #334 Fairfax, VA 22031
1 Bed
1 Bath
864 SqFt
Key Details
Sold Price $355,501
Property Type Condo
Sub Type Condo/Co-op
Listing Status Sold
Purchase Type For Sale
Square Footage 864 sqft
Price per Sqft $411
Subdivision Halstead At The Metro
MLS Listing ID VAFX996948
Sold Date 04/01/19
Style Unit/Flat
Bedrooms 1
Full Baths 1
Condo Fees $384/mo
HOA Y/N N
Abv Grd Liv Area 864
Originating Board BRIGHT
Year Built 2005
Annual Tax Amount $4,065
Tax Year 2018
Property Description
Wonderful 1-bed + den condo within walking distance of shopping, restaurants, shops, Dunn Loring metro, and Mosaic District. Bright and open floor plan, freshly painted with upgraded wood flooring, combination dining/living, gourmet kitchen with granite counters, updated stainless steel appliances, and breakfast bar. Big master with walk-in closet, bathroom and full size washer/dryer. HVAC recently replaced. Includes 1 assigned garage parking spot. Secure, updated, and modern pet friendly building with a ton of great amenities to include 24/7 security, indoor basketball court, fitness center, meeting room, party room, pool, concierge, and more. Condo fee includes amenities, water/sewer/trash, secure assigned covered parking spot. Fabulous location with easy commuting options!
Location
State VA
County Fairfax
Zoning 350
Rooms
Main Level Bedrooms 1
Interior
Interior Features Combination Dining/Living, Entry Level Bedroom, Kitchen - Gourmet, Upgraded Countertops, Flat, Floor Plan - Open, Walk-in Closet(s), Wood Floors, Window Treatments
Heating Forced Air
Cooling Central A/C
Equipment Built-In Microwave, Washer - Front Loading, Dryer - Front Loading, Dishwasher, Disposal, Refrigerator, Stove, Oven - Single
Appliance Built-In Microwave, Washer - Front Loading, Dryer - Front Loading, Dishwasher, Disposal, Refrigerator, Stove, Oven - Single
Heat Source Natural Gas
Laundry Dryer In Unit, Washer In Unit
Exterior
Parking Features Covered Parking
Garage Spaces 1.0
Amenities Available Basketball Courts, Billiard Room, Club House, Common Grounds, Elevator, Exercise Room, Fitness Center, Meeting Room, Party Room, Pool - Outdoor
Water Access N
Accessibility Elevator
Attached Garage 1
Total Parking Spaces 1
Garage Y
Building
Story 1
Unit Features Mid-Rise 5 - 8 Floors
Sewer Public Sewer
Water Public
Architectural Style Unit/Flat
Level or Stories 1
Additional Building Above Grade, Below Grade
New Construction N
Schools
Elementary Schools Shrevewood
Middle Schools Kilmer
High Schools Marshall
School District Fairfax County Public Schools
Others
HOA Fee Include Ext Bldg Maint,Health Club,Management,Pool(s),Reserve Funds,Snow Removal,Trash,Water
Senior Community No
Tax ID 0491 29 0334
Ownership Condominium
Security Features Security Gate,24 hour security
Horse Property N
Special Listing Condition Standard
Read Less
Want to know what your home might be worth? Contact us for a FREE valuation!

Our team is ready to help you sell your home for the highest possible price ASAP

Bought with Irene C Xenos • RE/MAX West End

GET MORE INFORMATION





