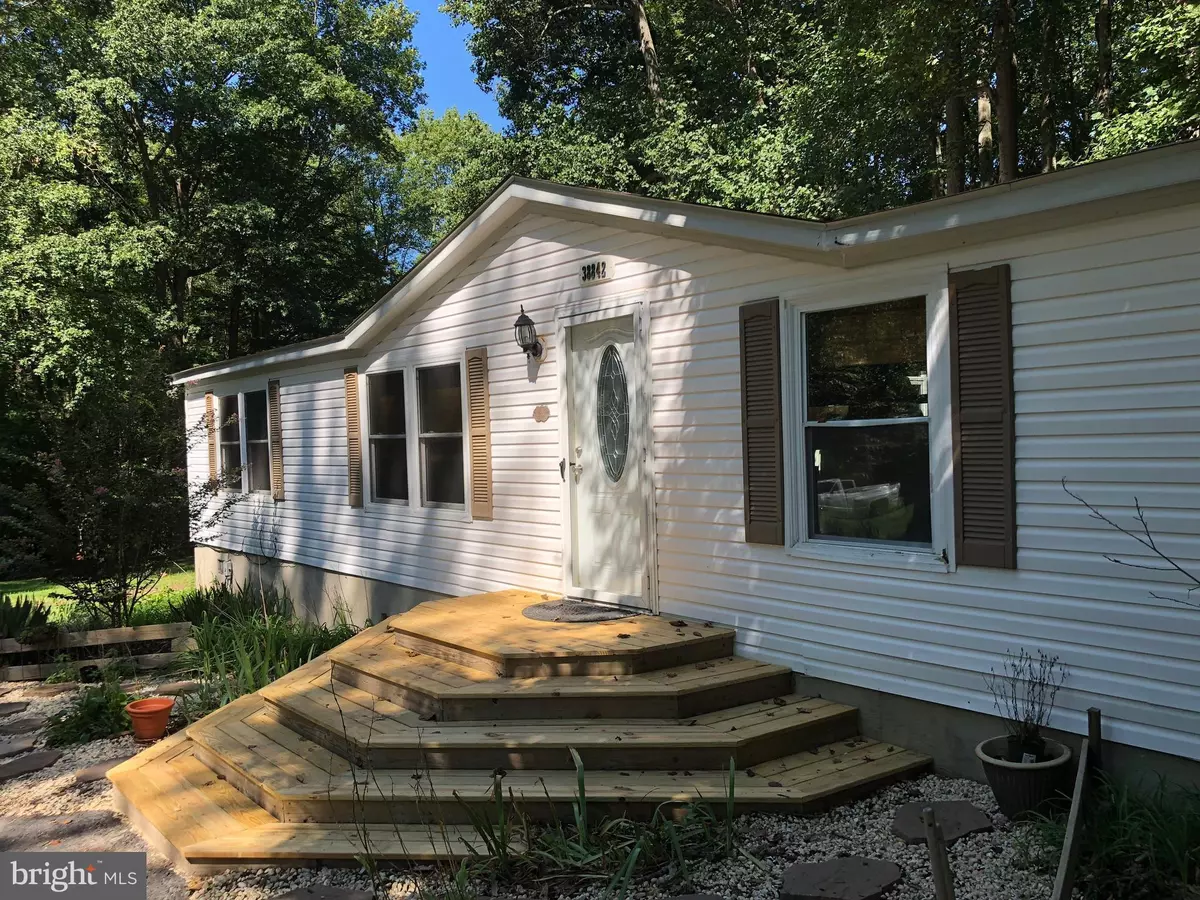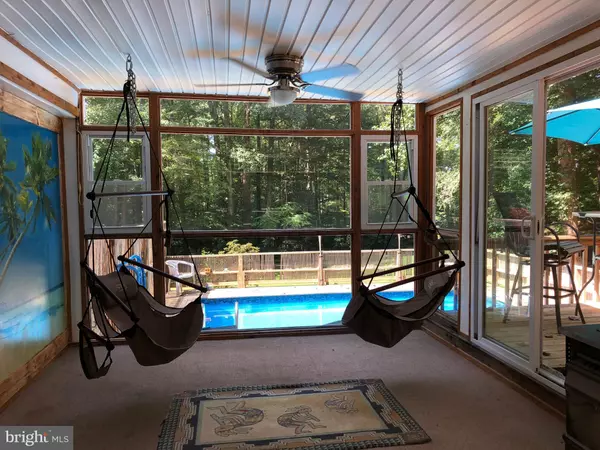$209,000
$219,000
4.6%For more information regarding the value of a property, please contact us for a free consultation.
38842 FOLEY MATTINGLY RD Mechanicsville, MD 20659
3 Beds
2 Baths
1,620 SqFt
Key Details
Sold Price $209,000
Property Type Single Family Home
Sub Type Detached
Listing Status Sold
Purchase Type For Sale
Square Footage 1,620 sqft
Price per Sqft $129
Subdivision None Available
MLS Listing ID 1002294748
Sold Date 03/29/19
Style Ranch/Rambler
Bedrooms 3
Full Baths 2
HOA Y/N N
Abv Grd Liv Area 1,620
Originating Board MRIS
Year Built 1990
Annual Tax Amount $2,242
Tax Year 2017
Lot Size 1.200 Acres
Acres 1.2
Property Description
Secluded and very private! This property backs up to an 80 acre farm.Lots of Wildlife and Dark Starry Skis.Special Features: Brand new roof and central air conditioning!Beautiful multi level ponds w/lily pads and goldfish.Glassed in porch w/pellet stove overlooking waterfall to pond,sun deck,above ground pool surrounded by decking.Detached garage & shed w/electric.Lean too shed.Updated bathrooms.
Location
State MD
County Saint Marys
Zoning RNC
Rooms
Main Level Bedrooms 3
Interior
Interior Features Combination Kitchen/Dining, Window Treatments, Floor Plan - Open
Hot Water Electric
Heating Forced Air
Cooling Ceiling Fan(s), Central A/C
Fireplaces Number 2
Fireplaces Type Screen, Mantel(s)
Equipment Dryer, Exhaust Fan, Icemaker, Oven/Range - Electric, Range Hood, Refrigerator, Washer, Water Heater
Fireplace Y
Window Features Skylights
Appliance Dryer, Exhaust Fan, Icemaker, Oven/Range - Electric, Range Hood, Refrigerator, Washer, Water Heater
Heat Source Oil
Exterior
Parking Features Garage - Front Entry
Garage Spaces 1.0
Water Access N
Roof Type Asphalt
Accessibility None
Total Parking Spaces 1
Garage Y
Building
Story 1
Foundation Crawl Space
Sewer Septic Exists
Water Well
Architectural Style Ranch/Rambler
Level or Stories 1
Additional Building Above Grade
New Construction N
Schools
High Schools Chopticon
School District St. Mary'S County Public Schools
Others
Senior Community No
Tax ID 1904037081
Ownership Fee Simple
SqFt Source Assessor
Special Listing Condition Short Sale
Read Less
Want to know what your home might be worth? Contact us for a FREE valuation!

Our team is ready to help you sell your home for the highest possible price ASAP

Bought with Jack C O'Steen II • RE/MAX 100

GET MORE INFORMATION





