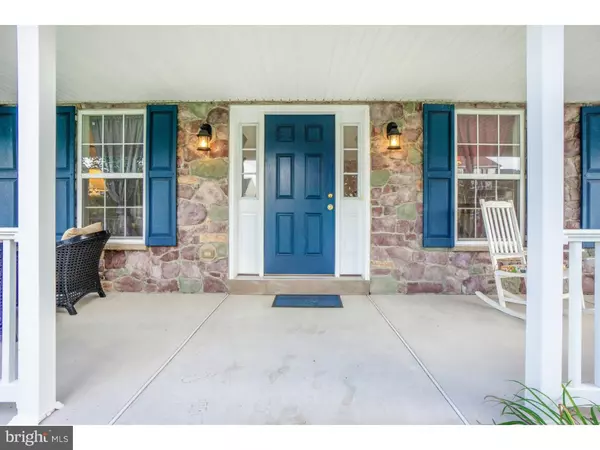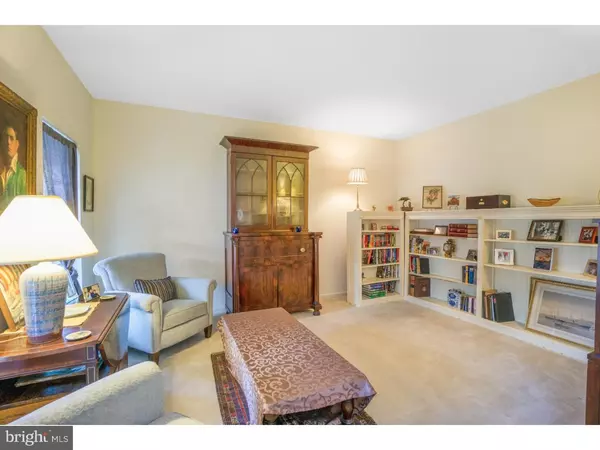$315,000
$325,000
3.1%For more information regarding the value of a property, please contact us for a free consultation.
504 CENTENNIAL AVE Gilbertsville, PA 19525
4 Beds
3 Baths
2,527 SqFt
Key Details
Sold Price $315,000
Property Type Single Family Home
Sub Type Detached
Listing Status Sold
Purchase Type For Sale
Square Footage 2,527 sqft
Price per Sqft $124
Subdivision Kingston Hill
MLS Listing ID 1006062330
Sold Date 03/29/19
Style Colonial
Bedrooms 4
Full Baths 2
Half Baths 1
HOA Fees $8/ann
HOA Y/N Y
Abv Grd Liv Area 2,527
Originating Board TREND
Year Built 2009
Annual Tax Amount $5,158
Tax Year 2018
Lot Size 7,214 Sqft
Acres 0.17
Lot Dimensions 82
Property Description
So Much to Offer! Welcome to 504 Centennial Ave located in the heart of Kingston Hill! Come along and pass the time away on the inviting front porch that is the length of the home. Upon entry into the foyer there are gleaming hardwood floors that carry up to the 2nd level. There is plenty of room for holiday gatherings and entertaining in the living & dining rooms. And who wouldn't enjoy cooking in this kitchen? There is so much counter space to spread out...Granite countertops under maple cabinets and updated brush nickle lighting...The open floor plan here allows for easy conversation with those in the familyroom that has a fireplace as the focal point. There's an outside exit off the kitchen leading to the deck that overlooks the back yard. Outstanding for summer barbeque or just soaking up the sunshine! Finishing this level are the conveniences of a powder room, the laundry/mudroom that has an outside exit to the back yard and the oversized 2 car garage that has 10 foot extension for storage of a motorcycle, your John Deere or any other toys. When you're ready to wind down, make your way to your personal retreat of the owner's suite. Oversized and it's a little home within the home. Cathedral ceilings and a multi-functional sitting area that can be a reading room or office, the choices are many. Owner's bath features dual vanities, large soaking tub and upgraded lighting and fixtures. And I bet you don't have enough clothes to fill the large walk in closet! 3 additional generous sized bedrooms and hall bath with maple vanity finish the 2nd level. The massive basement is waiting for finishing or leave it as is for more storage. The foundation is wrapped with insulation and there is an egress window. The fridge, washer and dryer and a 13 month HWA home warranty are included in the sale! Boyertown schools, nearby parks, golfing and shopping. All you have to do is move in, unpack your bags and add your personal touches and make this house your home!
Location
State PA
County Montgomery
Area New Hanover Twp (10647)
Zoning R15
Rooms
Other Rooms Living Room, Dining Room, Primary Bedroom, Bedroom 2, Bedroom 3, Kitchen, Family Room, Bedroom 1, Laundry, Other, Attic
Basement Full, Unfinished
Interior
Interior Features Primary Bath(s), Kitchen - Island, Kitchen - Eat-In
Hot Water Natural Gas
Heating Forced Air
Cooling Central A/C
Flooring Wood, Fully Carpeted
Fireplaces Number 1
Equipment Dishwasher, Disposal
Fireplace Y
Appliance Dishwasher, Disposal
Heat Source Natural Gas
Laundry Main Floor
Exterior
Exterior Feature Deck(s), Porch(es)
Parking Features Inside Access, Garage Door Opener
Garage Spaces 2.0
Water Access N
Accessibility None
Porch Deck(s), Porch(es)
Attached Garage 2
Total Parking Spaces 2
Garage Y
Building
Story 2
Sewer Public Sewer
Water Public
Architectural Style Colonial
Level or Stories 2
Additional Building Above Grade
New Construction N
Schools
High Schools Boyertown Area Jhs-East
School District Boyertown Area
Others
HOA Fee Include Common Area Maintenance
Senior Community No
Tax ID 47-00-06144-636
Ownership Fee Simple
SqFt Source Assessor
Special Listing Condition Standard
Read Less
Want to know what your home might be worth? Contact us for a FREE valuation!

Our team is ready to help you sell your home for the highest possible price ASAP

Bought with Naomi Kurzyna • BHHS Fox & Roach-Doylestown
GET MORE INFORMATION





