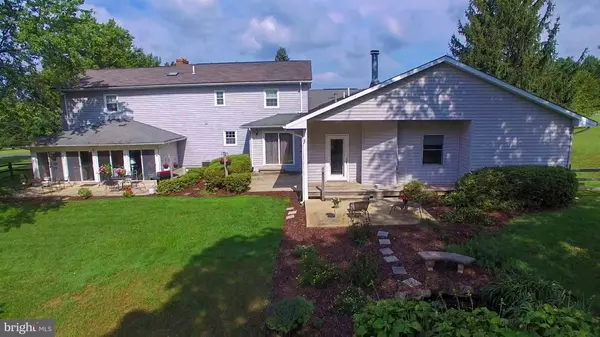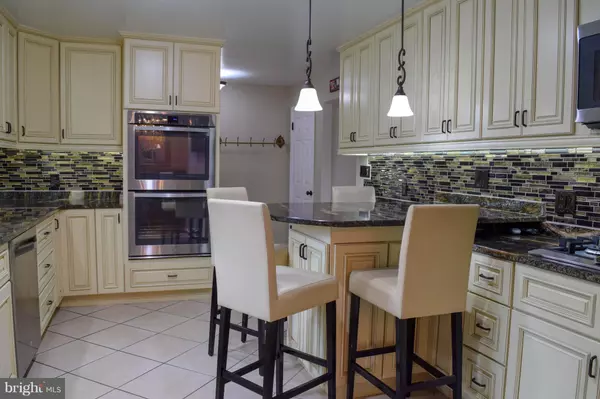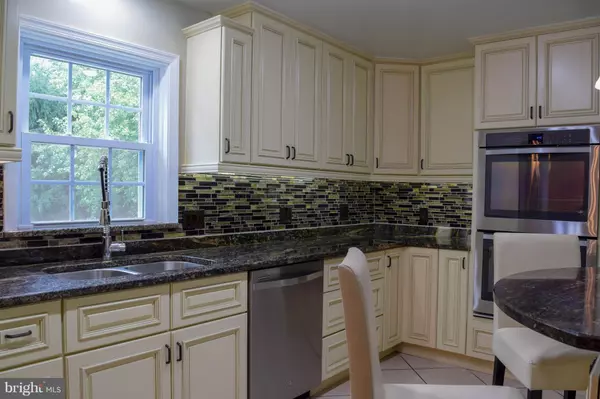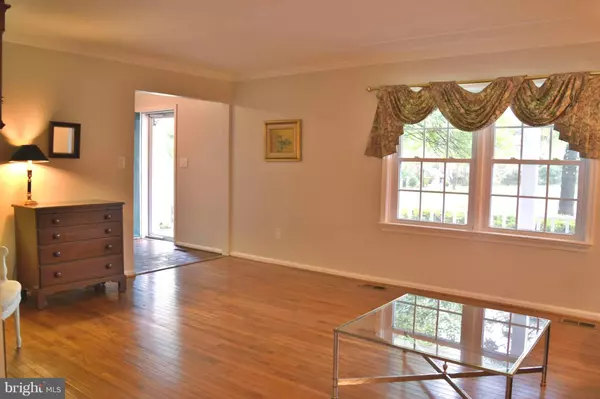$675,000
$699,900
3.6%For more information regarding the value of a property, please contact us for a free consultation.
23529 POCAHONTAS DR Gaithersburg, MD 20882
5 Beds
5 Baths
4,561 SqFt
Key Details
Sold Price $675,000
Property Type Single Family Home
Sub Type Detached
Listing Status Sold
Purchase Type For Sale
Square Footage 4,561 sqft
Price per Sqft $147
Subdivision Seneca Upland
MLS Listing ID 1004232434
Sold Date 03/28/19
Style Colonial
Bedrooms 5
Full Baths 4
Half Baths 1
HOA Y/N N
Abv Grd Liv Area 3,729
Originating Board MRIS
Year Built 1984
Annual Tax Amount $6,071
Tax Year 2017
Lot Size 2.000 Acres
Acres 2.0
Property Description
Spectacular remodeled home in Gaithersburg on 2 acres! Main level in-law suite or apartment in its own wing with separate entrance and its own patio. Features include hardwood floors, granite counters, custom backsplash, upgraded cabinets, wood stove and more! Bathrooms recently remodeled one with sauna. Outside enjoy lush landscaping and beautiful patio in fenced backyard and there's even a hot tub. The oversized garage has a mechanic's pit for working on your cars. 3 heating and AC zones. No detail left out here! Terrific schools, convenient to everything. This is the life!
Location
State MD
County Montgomery
Zoning RDT
Rooms
Other Rooms In-Law/auPair/Suite
Basement Outside Entrance, Fully Finished, Unfinished
Interior
Interior Features Attic, Dining Area, Kitchen - Eat-In, 2nd Kitchen
Hot Water Bottled Gas
Heating Forced Air
Cooling Central A/C
Fireplaces Number 2
Fireplace Y
Heat Source Propane - Owned
Exterior
Parking Features Garage - Front Entry, Other, Oversized
Garage Spaces 2.0
Water Access N
Accessibility None
Attached Garage 2
Total Parking Spaces 2
Garage Y
Building
Story 3+
Sewer Septic Exists
Water Well
Architectural Style Colonial
Level or Stories 3+
Additional Building Above Grade, Below Grade
New Construction N
Schools
Elementary Schools Laytonsville
Middle Schools John T. Baker
High Schools Damascus
School District Montgomery County Public Schools
Others
Senior Community No
Tax ID 160101909767
Ownership Fee Simple
SqFt Source Assessor
Special Listing Condition Standard
Read Less
Want to know what your home might be worth? Contact us for a FREE valuation!

Our team is ready to help you sell your home for the highest possible price ASAP

Bought with Nicole M Waheed • Century 21 Redwood Realty
GET MORE INFORMATION





