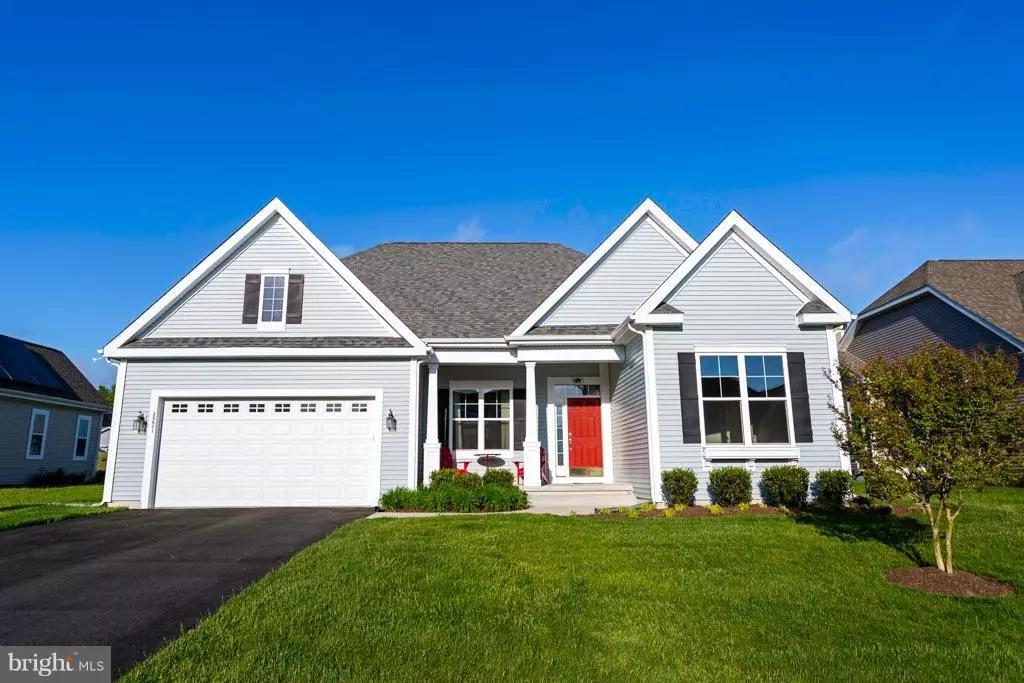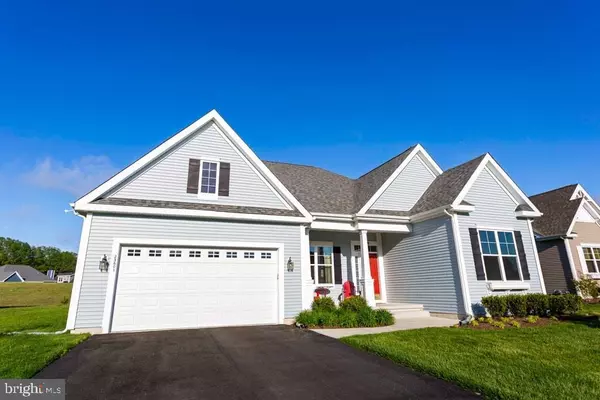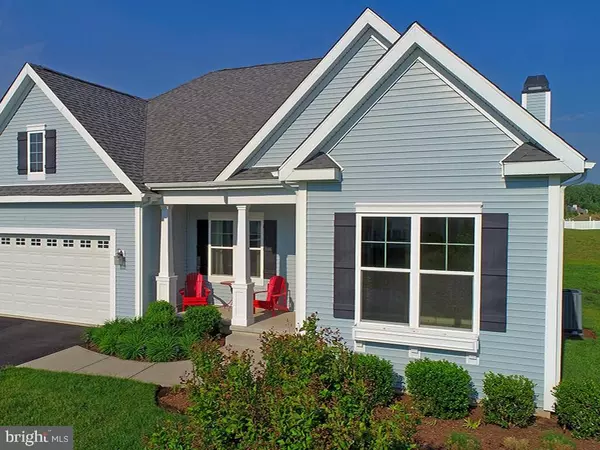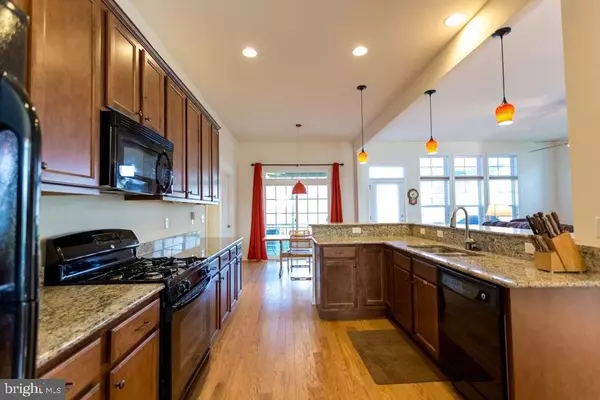$350,000
$359,000
2.5%For more information regarding the value of a property, please contact us for a free consultation.
23601 THOMAS PAINE DR Millsboro, DE 19966
3 Beds
2 Baths
1,900 SqFt
Key Details
Sold Price $350,000
Property Type Single Family Home
Sub Type Detached
Listing Status Sold
Purchase Type For Sale
Square Footage 1,900 sqft
Price per Sqft $184
Subdivision Independence
MLS Listing ID 1001572864
Sold Date 03/28/19
Style Coastal,Cottage
Bedrooms 3
Full Baths 2
HOA Fees $295/ann
HOA Y/N Y
Abv Grd Liv Area 1,900
Originating Board SCAOR
Year Built 2013
Lot Size 10,890 Sqft
Acres 0.25
Property Description
Better than new! This well maintained 5 year young home has been lightly used and is available immediately and even comes with a 1 year Home Warranty and an assumable 3.25% mortgage for qualified buyer's. Located in the area?s premier Active Adult community, Independence, which features a 24,000 sq ft clubhouse, state-of-the-art fitness center, indoor or outdoor pool and a very active social environment where homeowners engage in a variety of activities including game night, bike rides, happy hours and much more. This beautiful home has everything you need for stress-free, single-level living. Featuring an open concept floor plan with 10 ft ceilings, a large eat-in kitchen, formal dining room, a living room with a fireplace, a master bedroom with two walk-in closets, en suite bath and private access to a screened-in porch and deck with over 300 square feet of outdoor living space. The home is situated on a private, tastefully landscaped lot backing up to community open space. With a southeastern exposure, tall ceilings, and plenty of windows, you will enjoy bright, natural light throughout the day. Home also boasts a breakfast nook, walk-in pantry, laundry room, irrigation well, dual fuel HVAC system, tank-less hot-water heater and two-car garage with plenty of storage. Between the indoor and outdoor pool, fitness center, walking/biking paths, dog park, tennis/pickle ball courts, community garden, and social gatherings, you are guaranteed to never be bored. Check out the virtual tour. But to really appreciate this home you need to come see it in person!
Location
State DE
County Sussex
Area Indian River Hundred (31008)
Zoning MR
Rooms
Main Level Bedrooms 3
Interior
Interior Features Attic, Breakfast Area, Kitchen - Eat-In, Pantry, Entry Level Bedroom, Ceiling Fan(s), Dining Area, Family Room Off Kitchen, Floor Plan - Open, Formal/Separate Dining Room, Primary Bath(s), Recessed Lighting, Sprinkler System, Upgraded Countertops, Walk-in Closet(s), Wood Floors
Hot Water Tankless
Heating Forced Air, Heat Pump - Gas BackUp
Cooling Central A/C
Flooring Hardwood, Tile/Brick
Fireplaces Number 1
Fireplaces Type Gas/Propane
Equipment Dishwasher, Disposal, Dryer - Electric, Exhaust Fan, Icemaker, Refrigerator, Microwave, Oven/Range - Gas, Washer, Water Heater - Tankless
Furnishings No
Fireplace Y
Window Features Insulated,Screens
Appliance Dishwasher, Disposal, Dryer - Electric, Exhaust Fan, Icemaker, Refrigerator, Microwave, Oven/Range - Gas, Washer, Water Heater - Tankless
Heat Source Propane - Leased
Laundry Main Floor
Exterior
Exterior Feature Deck(s), Porch(es), Screened
Parking Features Garage Door Opener
Garage Spaces 6.0
Utilities Available Cable TV Available
Amenities Available Retirement Community, Bike Trail, Community Center, Fitness Center, Party Room, Jog/Walk Path, Swimming Pool, Pool - Outdoor, Sauna, Tennis Courts
Water Access N
Roof Type Architectural Shingle
Accessibility 2+ Access Exits, 32\"+ wide Doors, No Stairs
Porch Deck(s), Porch(es), Screened
Attached Garage 2
Total Parking Spaces 6
Garage Y
Building
Lot Description Backs - Open Common Area, Landscaping, Premium
Story 1
Foundation Concrete Perimeter, Crawl Space
Sewer Private Sewer
Water Private, Private/Community Water
Architectural Style Coastal, Cottage
Level or Stories 1
Additional Building Above Grade
New Construction N
Schools
School District Indian River
Others
HOA Fee Include Lawn Maintenance,Common Area Maintenance,Management,Pool(s),Recreation Facility,Road Maintenance,Snow Removal
Senior Community Yes
Age Restriction 55
Tax ID 234-16.00-480.00
Ownership Fee Simple
SqFt Source Estimated
Acceptable Financing Cash, Conventional
Listing Terms Cash, Conventional
Financing Cash,Conventional
Special Listing Condition Standard
Read Less
Want to know what your home might be worth? Contact us for a FREE valuation!

Our team is ready to help you sell your home for the highest possible price ASAP

Bought with NANCY JOSEPH • Crowley Associates Realty

GET MORE INFORMATION





