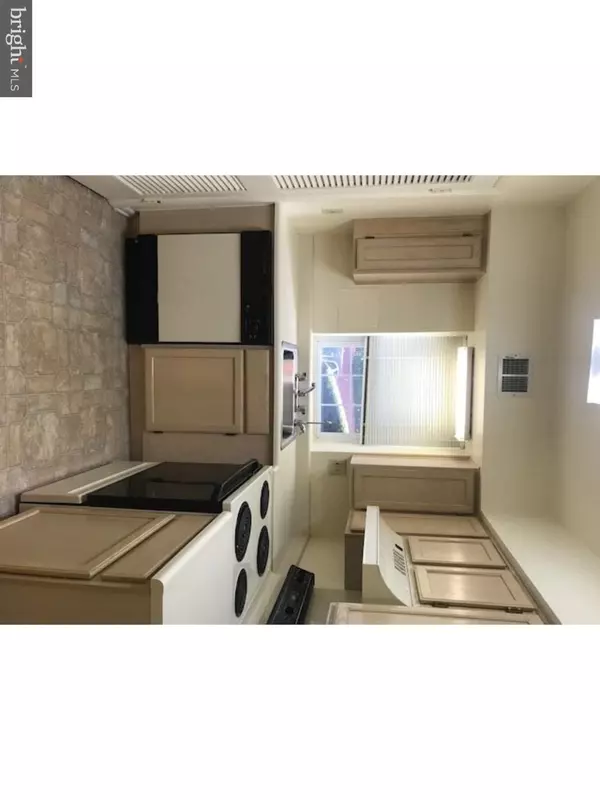$83,000
$87,500
5.1%For more information regarding the value of a property, please contact us for a free consultation.
822 SOUTH AVE #N 2 Secane, PA 19018
2 Beds
2 Baths
850 SqFt
Key Details
Sold Price $83,000
Property Type Single Family Home
Sub Type Unit/Flat/Apartment
Listing Status Sold
Purchase Type For Sale
Square Footage 850 sqft
Price per Sqft $97
Subdivision Woodstream
MLS Listing ID 1002798170
Sold Date 03/29/19
Style Traditional
Bedrooms 2
Full Baths 2
HOA Y/N N
Abv Grd Liv Area 850
Originating Board TREND
Year Built 1974
Annual Tax Amount $3,160
Tax Year 2018
Property Description
Desirable Woodstream Condo complex. Stop throwing Money Away on Rent When You Can Own Your Own Home! This 1st Floor Unit (N2) Is The Best Value On The Market & Ready For You To Move Right In! Enter Into The Bright Living Room w/Large Window, The Dining Room Nook Is Well-Sized w/An Overhead Light; Utility Closet Off The Kitchen w/Newer & Energy Efficient HVAC System. The Generously Sized Bedroom has a walk-in Closet & A Double Window for Tons of Natural Light. There are 2 nice size bathrooms. Woodstream Condominiums Is A Well-Maintained Community Conveniently Located Within Walking Distance To Public Transportation, Shopping, Eateries & The YMCA & Close To CC Philadelphia Too! Association has Installed a Key Fob Entrance System at Main Door; Water Is Included In Your Monthly Condo Fee As Well As Laundry and storage Facilities In The Building right across the hall!! Come See This Unit Today!
Location
State PA
County Delaware
Area Ridley Twp (10438)
Zoning RES
Rooms
Other Rooms Living Room, Dining Room, Primary Bedroom, Kitchen, Bedroom 1
Main Level Bedrooms 2
Interior
Hot Water Electric
Heating Forced Air
Cooling Central A/C
Fireplace N
Heat Source Natural Gas
Laundry Shared
Exterior
Water Access N
Accessibility None
Garage N
Building
Story 1
Unit Features Garden 1 - 4 Floors
Sewer Public Sewer
Water Public
Architectural Style Traditional
Level or Stories 1
Additional Building Above Grade
New Construction N
Schools
School District Ridley
Others
Senior Community No
Tax ID 38-04-02048-35
Ownership Fee Simple
SqFt Source Assessor
Special Listing Condition Standard
Read Less
Want to know what your home might be worth? Contact us for a FREE valuation!

Our team is ready to help you sell your home for the highest possible price ASAP

Bought with Lori A Menasion • BHHS Fox & Roach-Center City Walnut
GET MORE INFORMATION





