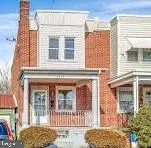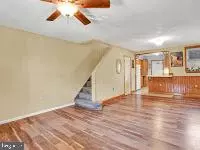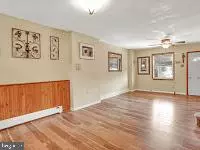$140,400
$142,900
1.7%For more information regarding the value of a property, please contact us for a free consultation.
6414 BINGHAM ST Philadelphia, PA 19111
3 Beds
1 Bath
1,026 SqFt
Key Details
Sold Price $140,400
Property Type Townhouse
Sub Type Interior Row/Townhouse
Listing Status Sold
Purchase Type For Sale
Square Footage 1,026 sqft
Price per Sqft $136
Subdivision Lawndale
MLS Listing ID PAPH719380
Sold Date 03/29/19
Style Straight Thru
Bedrooms 3
Full Baths 1
HOA Y/N N
Abv Grd Liv Area 1,026
Originating Board BRIGHT
Year Built 1950
Annual Tax Amount $1,569
Tax Year 2020
Lot Size 2,286 Sqft
Acres 0.05
Property Description
Well Done End of Row with Open 1st Floor Floor Plan. Fresh Paint Throughout, 1st floor laminate flooring 2nd floor wall to wall carpet. Partially finished walk out basement. Very Large Covered Rear Deck with Spacious Rear Yard. Short walk To Navy Depot, Public Transportation, Shopping on Rising Sun Ave and Oxford and Levick St Malls and Super Market etc. This is a Must See!!!
Location
State PA
County Philadelphia
Area 19111 (19111)
Zoning RSA5
Direction East
Rooms
Basement Other, Partially Finished
Interior
Interior Features Ceiling Fan(s), Floor Plan - Open, Carpet
Hot Water Natural Gas
Heating Radiator, Baseboard - Hot Water
Cooling None
Flooring Carpet, Wood
Fireplace N
Window Features Replacement
Heat Source Natural Gas Available
Laundry Basement
Exterior
Fence Rear
Utilities Available Cable TV Available, Natural Gas Available, Electric Available, Phone Available
Water Access N
Accessibility None
Garage N
Building
Story 2
Sewer Public Sewer
Water Public
Architectural Style Straight Thru
Level or Stories 2
Additional Building Above Grade, Below Grade
New Construction N
Schools
School District The School District Of Philadelphia
Others
Senior Community No
Tax ID 353268700
Ownership Fee Simple
SqFt Source Assessor
Acceptable Financing Cash, Conventional, FHA, VA
Listing Terms Cash, Conventional, FHA, VA
Financing Cash,Conventional,FHA,VA
Special Listing Condition Standard
Read Less
Want to know what your home might be worth? Contact us for a FREE valuation!

Our team is ready to help you sell your home for the highest possible price ASAP

Bought with Carlo M Teixeira • Exit Premier Realty
GET MORE INFORMATION





