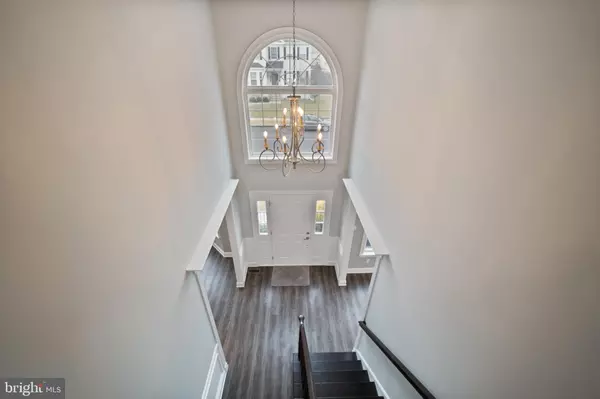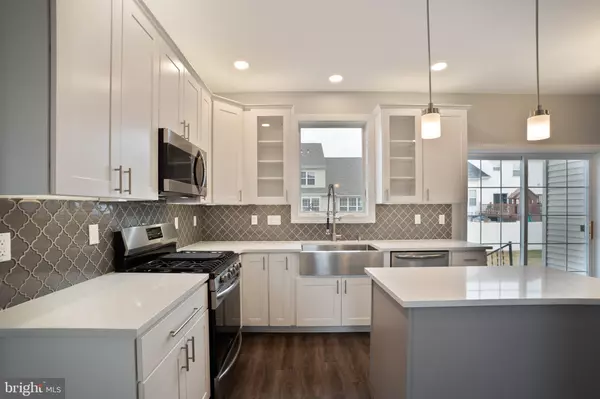$400,000
$405,000
1.2%For more information regarding the value of a property, please contact us for a free consultation.
717 CHELSEA Mullica Hill, NJ 08062
4 Beds
3 Baths
2,922 SqFt
Key Details
Sold Price $400,000
Property Type Single Family Home
Sub Type Detached
Listing Status Sold
Purchase Type For Sale
Square Footage 2,922 sqft
Price per Sqft $136
Subdivision Leigh Court
MLS Listing ID NJGL228478
Sold Date 03/29/19
Style Colonial
Bedrooms 4
Full Baths 2
Half Baths 1
HOA Fees $22/ann
HOA Y/N Y
Abv Grd Liv Area 2,922
Originating Board BRIGHT
Year Built 2007
Annual Tax Amount $10,249
Tax Year 2018
Lot Size 7,405 Sqft
Acres 0.17
Property Description
This tastefully designed, completely remodeled 4 (possible 5) bedroom, 2.5 bathroom home features gorgeous finishes and is move in ready! Boasting an ALL NEW kitchen with above and below cabinet lighting, quartz countertops, backsplash, stainless farmhouse sink, new fixtures, LED lighting, and Frigidaire Gallery Smudge Proof stainless steel appliance package, you're going to love the look and feel of this home! All new luxury plank flooring throughout the entire first floor! All new carpet in the spacious bedrooms on second floor! New LED lighting/fans/fixtures throughout home. The entire home has been freshly painted. Updated bathrooms! The master bath is spectacular and features a freestanding soaking tub, separate walk in shower, and double sink vanity. Brand new dual zone HVAC systems! New upgraded electric panel! Beautiful crown molding, wayne's coating and trim accents the first floor layout. The basement is unfinished and huge. A blank canvas to create additional space as you please. Check out the video tour and make your appointment today, nothing beats seeing these finishes in person!
Location
State NJ
County Gloucester
Area Harrison Twp (20808)
Zoning R7
Rooms
Other Rooms Living Room, Dining Room, Primary Bedroom, Bedroom 2, Bedroom 3, Bedroom 4, Kitchen, Family Room, Laundry, Office, Bathroom 2, Primary Bathroom
Basement Full
Interior
Interior Features Chair Railings, Crown Moldings, Entry Level Bedroom, Family Room Off Kitchen, Kitchen - Eat-In, Kitchen - Island, Primary Bath(s), Recessed Lighting, Stall Shower, Upgraded Countertops, Wainscotting, Walk-in Closet(s), Breakfast Area, Ceiling Fan(s), Dining Area, Kitchen - Gourmet
Cooling Central A/C
Fireplaces Number 1
Fireplaces Type Gas/Propane
Equipment Built-In Microwave, Built-In Range, Dishwasher, Disposal, Oven/Range - Gas, Refrigerator, Stainless Steel Appliances
Fireplace Y
Window Features Double Pane
Appliance Built-In Microwave, Built-In Range, Dishwasher, Disposal, Oven/Range - Gas, Refrigerator, Stainless Steel Appliances
Heat Source Natural Gas
Exterior
Exterior Feature Patio(s)
Parking Features Inside Access
Garage Spaces 2.0
Water Access N
Accessibility None
Porch Patio(s)
Attached Garage 2
Total Parking Spaces 2
Garage Y
Building
Story 2
Sewer Public Sewer
Water Public
Architectural Style Colonial
Level or Stories 2
Additional Building Above Grade, Below Grade
New Construction N
Schools
School District Harrison Township Public Schools
Others
Senior Community No
Tax ID 08-00045 22-00011
Ownership Fee Simple
SqFt Source Assessor
Acceptable Financing Conventional, FHA, FHA 203(b), VA, Cash
Listing Terms Conventional, FHA, FHA 203(b), VA, Cash
Financing Conventional,FHA,FHA 203(b),VA,Cash
Special Listing Condition Standard
Read Less
Want to know what your home might be worth? Contact us for a FREE valuation!

Our team is ready to help you sell your home for the highest possible price ASAP

Bought with George E Maynes • BHHS Fox & Roach-Art Museum

GET MORE INFORMATION





