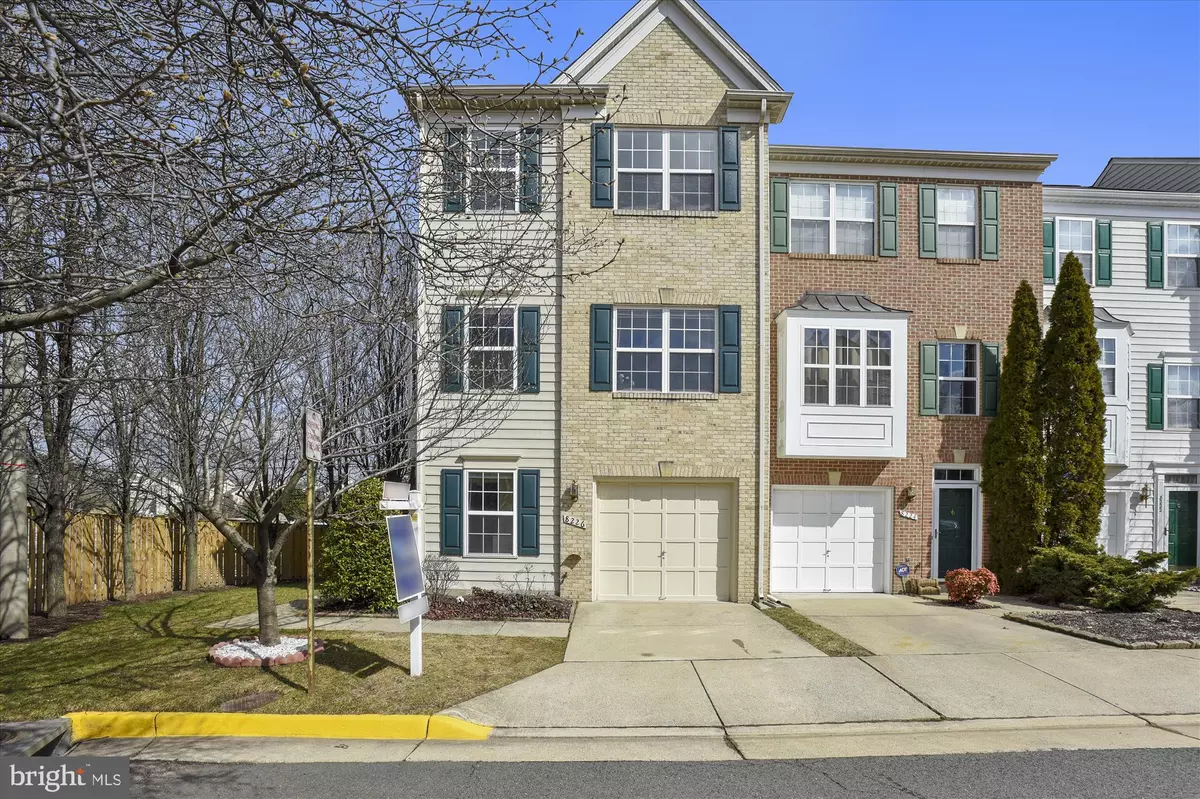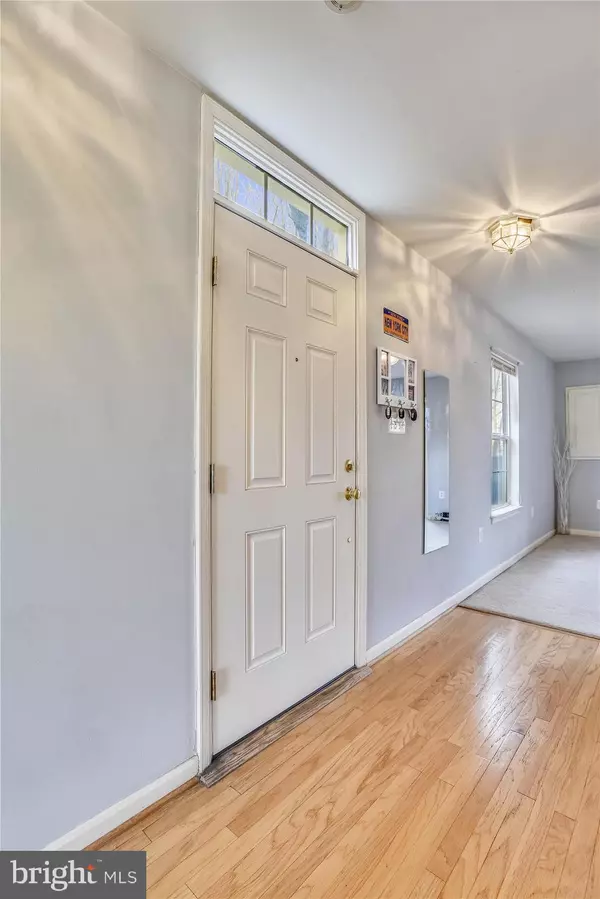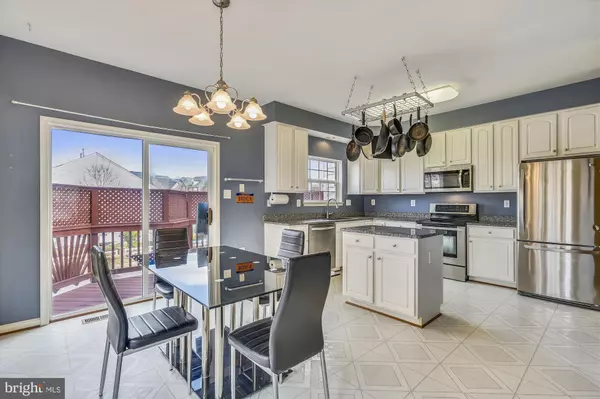$425,000
$419,900
1.2%For more information regarding the value of a property, please contact us for a free consultation.
8226 BATES RD Lorton, VA 22079
3 Beds
4 Baths
1,432 SqFt
Key Details
Sold Price $425,000
Property Type Townhouse
Sub Type Interior Row/Townhouse
Listing Status Sold
Purchase Type For Sale
Square Footage 1,432 sqft
Price per Sqft $296
Subdivision Gunston Corner
MLS Listing ID VAFX997188
Sold Date 03/29/19
Style Traditional
Bedrooms 3
Full Baths 2
Half Baths 2
HOA Fees $115/mo
HOA Y/N Y
Abv Grd Liv Area 1,432
Originating Board BRIGHT
Year Built 1998
Annual Tax Amount $4,826
Tax Year 2019
Lot Size 2,146 Sqft
Acres 0.05
Property Description
This charming end unit townhouse is ready for you to call it home! A beautifully lit entry-level family room welcomes you as you enter. The open concept main level offers a spacious living room to relax in. The gorgeous kitchen has stainless steel appliances, granite countertops, and a beautiful island. It is a dream for anyone who enjoys cooking and entertaining! The spectacular master bedroom resembles a built-in oasis with vaulted ceilings and its own private bathroom, it s a must see! The other bedrooms offer spaces full of character and give their own bit of charm to this home. The fenced in back yard, with landscaping and boarded on the outside by trees, gives added privacy. In addition, this home has received a new water heater and updates on all plumbing fixtures. This popular, well cared for neighborhood is in an excellent location. For a great price with highly sought-after characteristics, 8226 Bates Road is FOR SALE AND FOR RENT, so it isn t going to be on the market long. Schedule online to show!) Please contact Listing Agent with any questions.
Location
State VA
County Fairfax
Zoning 220
Interior
Interior Features Breakfast Area, Ceiling Fan(s), Combination Kitchen/Dining, Dining Area, Kitchen - Eat-In, Kitchen - Island, Primary Bath(s), Upgraded Countertops, Wood Floors, Walk-in Closet(s), Recessed Lighting
Hot Water Natural Gas
Heating Heat Pump(s)
Cooling Ceiling Fan(s), Central A/C
Flooring Hardwood, Carpet
Fireplaces Number 1
Equipment Built-In Microwave, Dishwasher, Disposal, Dryer, Icemaker, Oven/Range - Electric, Refrigerator, Stainless Steel Appliances, Washer, Water Heater
Fireplace N
Window Features Bay/Bow
Appliance Built-In Microwave, Dishwasher, Disposal, Dryer, Icemaker, Oven/Range - Electric, Refrigerator, Stainless Steel Appliances, Washer, Water Heater
Heat Source Natural Gas
Exterior
Exterior Feature Deck(s), Patio(s)
Parking Features Garage - Front Entry, Garage Door Opener
Garage Spaces 3.0
Fence Fully, Privacy
Water Access N
Roof Type Composite
Accessibility None
Porch Deck(s), Patio(s)
Attached Garage 1
Total Parking Spaces 3
Garage Y
Building
Story 3+
Sewer Public Sewer
Water Public
Architectural Style Traditional
Level or Stories 3+
Additional Building Above Grade, Below Grade
Structure Type Vaulted Ceilings
New Construction N
Schools
Elementary Schools Laurel Hill
Middle Schools South County
High Schools South County
School District Fairfax County Public Schools
Others
Senior Community No
Tax ID 1074 17 0024
Ownership Fee Simple
SqFt Source Estimated
Special Listing Condition Standard
Read Less
Want to know what your home might be worth? Contact us for a FREE valuation!

Our team is ready to help you sell your home for the highest possible price ASAP

Bought with Roger Jaldin • Fairfax Realty Select
GET MORE INFORMATION





