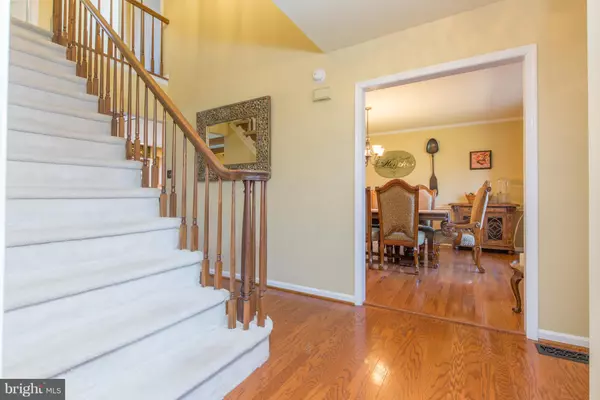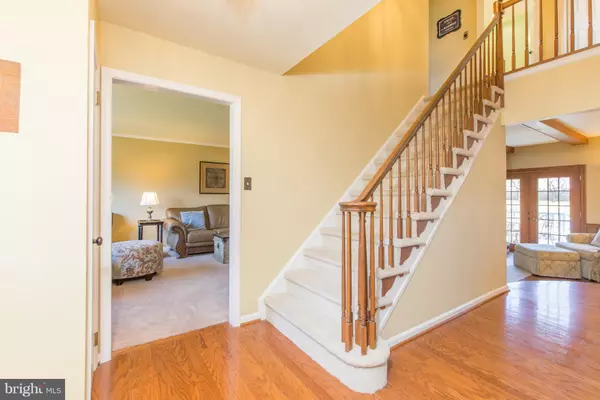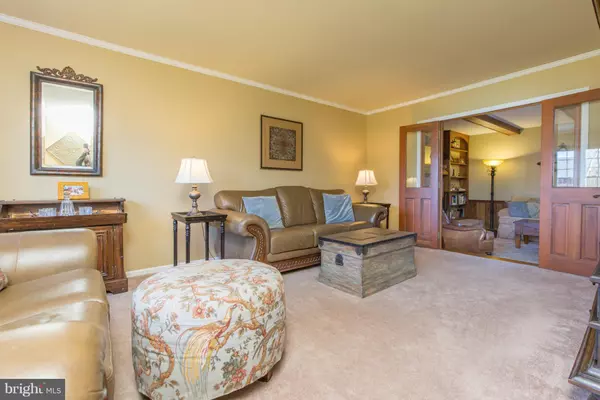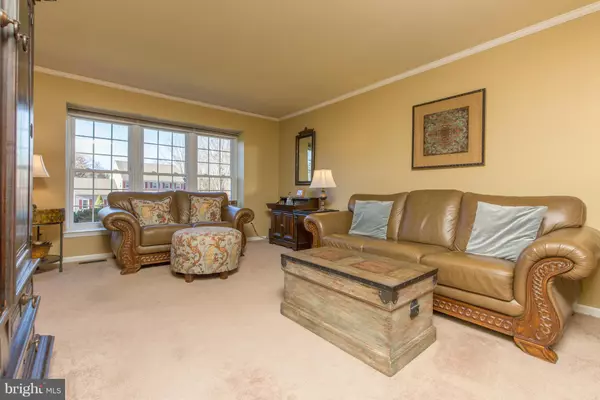$522,500
$525,000
0.5%For more information regarding the value of a property, please contact us for a free consultation.
62 JOHN DYER WAY Doylestown, PA 18902
4 Beds
3 Baths
2,532 SqFt
Key Details
Sold Price $522,500
Property Type Single Family Home
Sub Type Detached
Listing Status Sold
Purchase Type For Sale
Square Footage 2,532 sqft
Price per Sqft $206
Subdivision Old Mill Estates
MLS Listing ID PABU308010
Sold Date 03/29/19
Style Traditional
Bedrooms 4
Full Baths 2
Half Baths 1
HOA Y/N N
Abv Grd Liv Area 2,532
Originating Board BRIGHT
Year Built 1985
Annual Tax Amount $7,892
Tax Year 2018
Lot Size 0.677 Acres
Acres 0.68
Lot Dimensions 140x204
Property Description
Welcome to this lovely, well maintained and updated home in Old Mill Estates. The classic and enduring floor plan of this center hall Colonial lends itself easily to both entertaining or the everyday flow of today's lifestyle. A paver driveway and walkway add to the pleasant curb appeal while once inside hardwood floors flow throughout most of the main level. Flanking the entrance foyer and front staircase, both the formal living room and dining room are large enough to host a crowd. The well-appointed kitchen has plenty of cabinets and granite counter space, and even a center island where guests can pull up a seat to join in the preparations. Open to the cozy Family Room with a pellet fireplace insert that can be enjoyed during chilly weather. French doors allow for plenty of natural light and lead outside to a wooden deck that overlooks the secluded back yard and heated in-ground pool with spa. A powder room and a laundry room with a utility sink and built-in cabinetry are conveniently located next to inside access to the 2-car side-entry garage. Upstairs the Master Bedroom Suite has an expansive, walk-in closet with organizational system and dressing/vanity area. The tiled bathroom has double sinks along with a tub and separate stall shower. Three more bedrooms are all generously sized with ample closet space and share a hall bathroom. The partially finished lower level provides more living area with a media room and game room, including a built-in bar with seating. Electrical wiring has been installed to provide the option to hook-up a generator. A One Year Home Buyers' Warranty is included for extra peace of mind. Close to shopping and only 10 minutes to Historic Doylestown with dining, theater and cultural events. Easy access to major commuter routes to New York, New Jersey and Philadelphia. All this in the highly-acclaimed Central Bucks School District - make your appointment today!
Location
State PA
County Bucks
Area Plumstead Twp (10134)
Zoning R3
Rooms
Other Rooms Living Room, Dining Room, Primary Bedroom, Sitting Room, Bedroom 2, Bedroom 3, Bedroom 4, Kitchen, Game Room, Family Room, Laundry, Storage Room, Media Room
Basement Full, Fully Finished
Interior
Interior Features Attic, Attic/House Fan, Ceiling Fan(s), Crown Moldings, Dining Area, Family Room Off Kitchen, Floor Plan - Open, Kitchen - Eat-In, Kitchen - Island, Primary Bath(s), Skylight(s), Upgraded Countertops, Walk-in Closet(s), Window Treatments, Wood Floors
Hot Water Electric
Heating Forced Air
Cooling Central A/C
Fireplaces Number 1
Fireplaces Type Insert
Equipment Cooktop, Cooktop - Down Draft, Dishwasher, Disposal, Oven - Double, Oven - Self Cleaning, Oven - Wall, Water Heater
Furnishings No
Fireplace Y
Window Features Skylights
Appliance Cooktop, Cooktop - Down Draft, Dishwasher, Disposal, Oven - Double, Oven - Self Cleaning, Oven - Wall, Water Heater
Heat Source Electric
Laundry Has Laundry, Main Floor
Exterior
Parking Features Garage - Side Entry
Garage Spaces 2.0
Fence Split Rail
Pool In Ground
Utilities Available Cable TV Available
Water Access N
Accessibility None
Attached Garage 2
Total Parking Spaces 2
Garage Y
Building
Story 2
Sewer Public Sewer
Water Well
Architectural Style Traditional
Level or Stories 2
Additional Building Above Grade, Below Grade
New Construction N
Schools
Elementary Schools Gayman
Middle Schools Tohickon
High Schools Central Bucks High School East
School District Central Bucks
Others
Senior Community No
Tax ID 34-040-062
Ownership Fee Simple
SqFt Source Assessor
Acceptable Financing Conventional, Cash, FHA
Horse Property N
Listing Terms Conventional, Cash, FHA
Financing Conventional,Cash,FHA
Special Listing Condition Standard
Read Less
Want to know what your home might be worth? Contact us for a FREE valuation!

Our team is ready to help you sell your home for the highest possible price ASAP

Bought with Marie Kovach • Class-Harlan Real Estate
GET MORE INFORMATION





