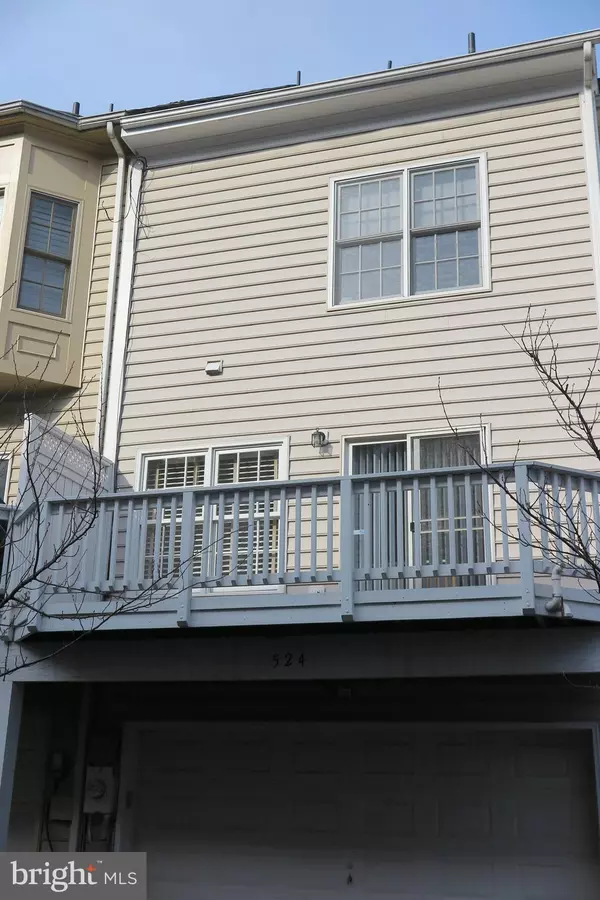$539,900
$539,900
For more information regarding the value of a property, please contact us for a free consultation.
524 FALLSGROVE DR Rockville, MD 20850
2 Beds
3 Baths
1,700 SqFt
Key Details
Sold Price $539,900
Property Type Townhouse
Sub Type Interior Row/Townhouse
Listing Status Sold
Purchase Type For Sale
Square Footage 1,700 sqft
Price per Sqft $317
Subdivision Fallsgrove
MLS Listing ID MDMC577074
Sold Date 03/28/19
Style Colonial
Bedrooms 2
Full Baths 2
Half Baths 1
HOA Fees $96/qua
HOA Y/N Y
Abv Grd Liv Area 1,400
Originating Board BRIGHT
Year Built 2002
Annual Tax Amount $7,322
Tax Year 2019
Lot Size 1,076 Sqft
Acres 0.02
Property Description
Stunning!! Move in Ready Brick Front TownHome with 2 car garage in prestigious Falls Grove...This beautifully maintained home is freshly painted & features a bright and open floor plan flooded with natural light... The main living level boasts a table space kitchen with granite counter, center island, stainless steel appliances and sliding glass doors opening to rear deck, the open living room & dining room, features crown & chair rail molding, recessed lighting, powder room, & gleaming wood floors... a master suite w/ vaulted ceiling, walk-in closet, master bath w/ dual sink vanity, soaking tub and separate shower, Rec Room with gas fireplace and so much more! All this and located right outside your door, walk to Safeway, Starbucks,and the many stores and restaurants of The Fallsgrove center, parks, wooded walking trails, fitness center, pool and much more!
Location
State MD
County Montgomery
Zoning R200
Rooms
Other Rooms Living Room, Dining Room, Primary Bedroom, Kitchen, Family Room, Foyer, Bathroom 1, Bathroom 2, Bathroom 3, Primary Bathroom
Basement Full
Interior
Interior Features Carpet, Chair Railings, Crown Moldings, Floor Plan - Open, Floor Plan - Traditional, Kitchen - Eat-In, Kitchen - Island, Kitchen - Table Space, Primary Bath(s), Pantry, Recessed Lighting, Upgraded Countertops, Walk-in Closet(s), Window Treatments, Wood Floors, Breakfast Area, Combination Dining/Living
Hot Water Natural Gas
Heating Forced Air
Cooling Central A/C
Flooring Hardwood, Carpet
Fireplaces Number 1
Fireplaces Type Mantel(s), Gas/Propane, Screen
Equipment Dishwasher, Disposal, Dryer, Icemaker, Microwave, Stove, Washer, Refrigerator
Furnishings No
Fireplace Y
Window Features Double Pane,Insulated,Screens
Appliance Dishwasher, Disposal, Dryer, Icemaker, Microwave, Stove, Washer, Refrigerator
Heat Source Natural Gas
Laundry Upper Floor
Exterior
Exterior Feature Deck(s)
Parking Features Garage - Rear Entry, Garage Door Opener
Garage Spaces 2.0
Utilities Available Cable TV Available, Natural Gas Available, DSL Available, Electric Available, Multiple Phone Lines
Amenities Available Common Grounds, Club House, Exercise Room, Fitness Center, Jog/Walk Path, Library, Meeting Room, Party Room, Pool - Outdoor, Swimming Pool, Tennis Courts, Tot Lots/Playground
Water Access N
Roof Type Architectural Shingle
Street Surface Black Top
Accessibility None
Porch Deck(s)
Road Frontage City/County, Public
Attached Garage 2
Total Parking Spaces 2
Garage Y
Building
Story 3+
Sewer Public Sewer
Water Public
Architectural Style Colonial
Level or Stories 3+
Additional Building Above Grade, Below Grade
Structure Type Dry Wall,Vaulted Ceilings
New Construction N
Schools
Elementary Schools Ritchie Park
Middle Schools Julius West
High Schools Richard Montgomery
School District Montgomery County Public Schools
Others
HOA Fee Include Common Area Maintenance,Management,Pool(s),Recreation Facility,Reserve Funds,Road Maintenance,Snow Removal,Trash
Senior Community No
Tax ID 160403339952
Ownership Fee Simple
SqFt Source Assessor
Acceptable Financing Conventional, Cash, FHA, VA
Horse Property N
Listing Terms Conventional, Cash, FHA, VA
Financing Conventional,Cash,FHA,VA
Special Listing Condition Standard
Read Less
Want to know what your home might be worth? Contact us for a FREE valuation!

Our team is ready to help you sell your home for the highest possible price ASAP

Bought with Benjamin M Stern • Buyers Edge Co., Inc.
GET MORE INFORMATION





