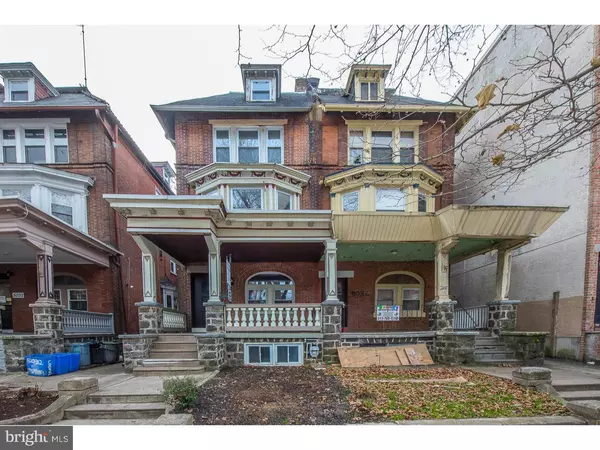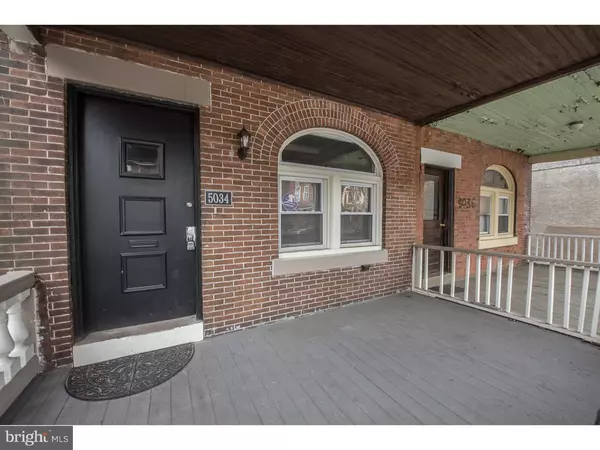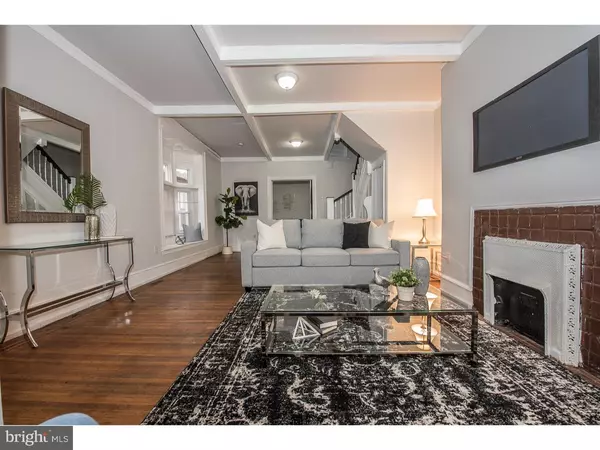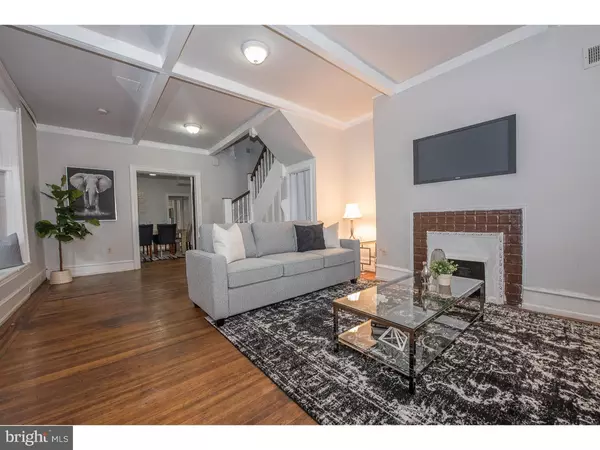$389,000
$389,000
For more information regarding the value of a property, please contact us for a free consultation.
5034 SPRUCE ST Philadelphia, PA 19139
7 Beds
2 Baths
2,687 SqFt
Key Details
Sold Price $389,000
Property Type Single Family Home
Sub Type Twin/Semi-Detached
Listing Status Sold
Purchase Type For Sale
Square Footage 2,687 sqft
Price per Sqft $144
Subdivision University City
MLS Listing ID PAPH362324
Sold Date 03/28/19
Style Traditional
Bedrooms 7
Full Baths 2
HOA Y/N N
Abv Grd Liv Area 2,687
Originating Board TREND
Year Built 1925
Annual Tax Amount $3,418
Tax Year 2018
Lot Size 2,216 Sqft
Acres 0.05
Lot Dimensions 20X109
Property Description
A grand and renovated porch front home located in booming University City! This 7BR/2.5BA was renovated 5 years ago and features all new windows, electric, plumbing & drywall! Every room is spacious. The eat-in kitchen with stylish cabinetry, a stainless steel refrigerator & dishwasher and tile floor opens to a large rear yard. Living room features a large bay window. Large separate dining room. Beautiful hardwood floors & wonderful architectural details throughout this fantastic home. Additional features include dual zone heating & air, a security system and hard wired for the internet. Located in the Global Leadership Academy Charter catchment. Very conveniently located to UPenn, public transportation and to all of the restaurants & cultural activities that University City has to offer! This property may be eligible for 97%financing with no pmi!
Location
State PA
County Philadelphia
Area 19139 (19139)
Zoning RSA3
Rooms
Other Rooms Living Room, Dining Room, Primary Bedroom, Bedroom 2, Bedroom 3, Kitchen, Bedroom 1
Basement Full
Interior
Interior Features Kitchen - Eat-In
Hot Water Natural Gas
Heating Zoned
Cooling Central A/C
Flooring Wood
Fireplace N
Heat Source Natural Gas
Laundry Basement
Exterior
Water Access N
Accessibility None
Garage N
Building
Story 3+
Sewer Public Sewer
Water Public
Architectural Style Traditional
Level or Stories 3+
Additional Building Above Grade
Structure Type 9'+ Ceilings
New Construction N
Schools
School District The School District Of Philadelphia
Others
Senior Community No
Tax ID 602108600
Ownership Fee Simple
SqFt Source Assessor
Special Listing Condition Standard
Read Less
Want to know what your home might be worth? Contact us for a FREE valuation!

Our team is ready to help you sell your home for the highest possible price ASAP

Bought with Brannon John • Coldwell Banker Realty
GET MORE INFORMATION





