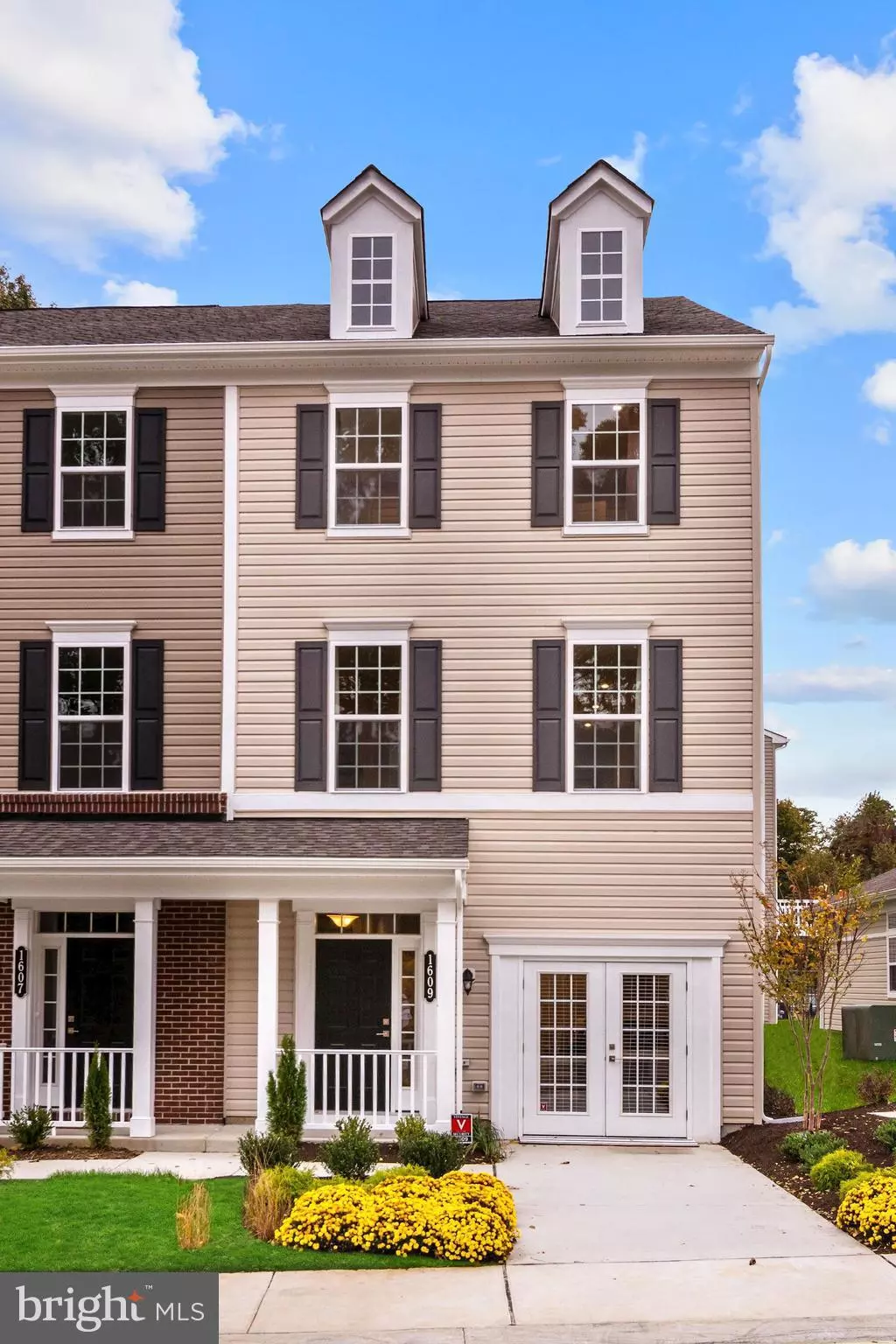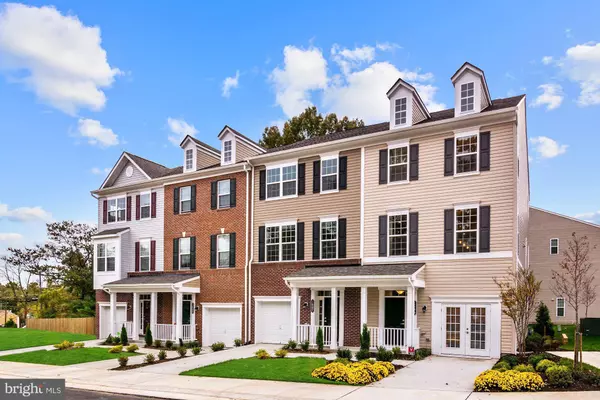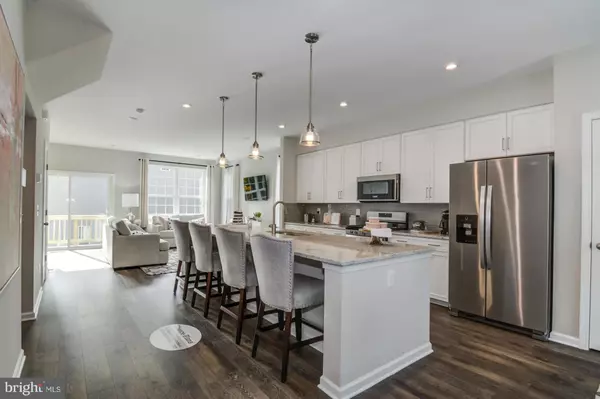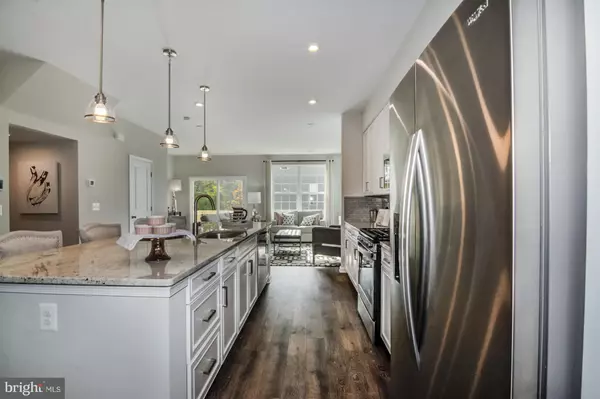$419,999
$429,999
2.3%For more information regarding the value of a property, please contact us for a free consultation.
1609 DOROTHY LN Woodbridge, VA 22191
4 Beds
4 Baths
2,080 SqFt
Key Details
Sold Price $419,999
Property Type Condo
Sub Type Condo/Co-op
Listing Status Sold
Purchase Type For Sale
Square Footage 2,080 sqft
Price per Sqft $201
Subdivision Featherstone Station
MLS Listing ID VAPW322934
Sold Date 03/26/19
Style Traditional
Bedrooms 4
Full Baths 3
Half Baths 1
Condo Fees $189/mo
HOA Y/N N
Abv Grd Liv Area 2,080
Originating Board BRIGHT
Year Built 2018
Annual Tax Amount $1
Tax Year 1
Property Description
IMMEDIATE DELIVERY! FEATHERSTONE STATION MODEL HOME END UNIT WITH OPEN CONCEPT KITCHEN, GREAT ROOM AND DINING ROOM! KITCHEN FEATURES STAINLESS STEEL WHIRLPOOL APPLIANCES, PAINTED LINEN CABINETS AND COLONIAL WHITE GRANITE COUNTERTOPS. 5 X 16 TREATED DECK WITH TREATED RAIL OFF OF THE GREAT ROOM. TUSCAN EARTH 12MM THICK LAMINATE FLOORS THROUGHOUT THE MAIN LEVEL, FOYER AND HALLWAYS. MAIN LEVEL POWDER ROOM. OAK TREAT PAINTED RISER STAIRS. MASTER BATHROOM WITH SPORTS SHOWER WITH RAIN SHOWER HEAD AND FRAMELESS SHOWER ENCLOSURE, SNOW MEADOW QUARTZ COUNTERTOPS AND DOUBLE RAISED VANITIES. LOCATED NEXT TO THE COMMUNITY CLUBHOUSE! PRICE/TERMS SUBJ TO CHANGE. FINAL PRICE DEPENDS ON OPTS. PICS OF ACTUAL HOME.*FOR A LIMITED TIME, RECEIVE $10,000 TOWARDS CLOSING COSTS WHEN YOU USE A PREFERRED LENDER!
Location
State VA
County Prince William
Rooms
Other Rooms Dining Room, Primary Bedroom, Bedroom 2, Bedroom 3, Bedroom 4, Kitchen, Foyer, Great Room
Basement Outside Entrance, Front Entrance, Partial, Fully Finished, Sump Pump, Walkout Level
Interior
Interior Features Attic, Kitchen - Gourmet, Kitchen - Island, Dining Area, Primary Bath(s), Floor Plan - Open
Hot Water Electric
Heating Heat Pump(s)
Cooling Central A/C
Equipment Water Heater, Oven/Range - Gas, Microwave, Icemaker, ENERGY STAR Refrigerator, ENERGY STAR Dishwasher
Fireplace N
Window Features Low-E,Double Pane
Appliance Water Heater, Oven/Range - Gas, Microwave, Icemaker, ENERGY STAR Refrigerator, ENERGY STAR Dishwasher
Heat Source Natural Gas
Exterior
Parking Features Garage - Rear Entry
Garage Spaces 1.0
Amenities Available Club House, Tot Lots/Playground
Water Access N
View Street
Roof Type Fiberglass
Accessibility None
Attached Garage 1
Total Parking Spaces 1
Garage Y
Building
Story 3+
Sewer Public Sewer
Water Public
Architectural Style Traditional
Level or Stories 3+
Additional Building Above Grade
Structure Type Dry Wall
New Construction Y
Schools
Elementary Schools Marumsco Hills
Middle Schools Lynn
High Schools Freedom
School District Prince William County Public Schools
Others
HOA Fee Include Snow Removal,Trash,Other,Sewer,Water
Senior Community No
Tax ID TBD
Ownership Condominium
Special Listing Condition Standard
Read Less
Want to know what your home might be worth? Contact us for a FREE valuation!

Our team is ready to help you sell your home for the highest possible price ASAP

Bought with Sarah A. Reynolds • Keller Williams Chantilly Ventures, LLC
GET MORE INFORMATION





