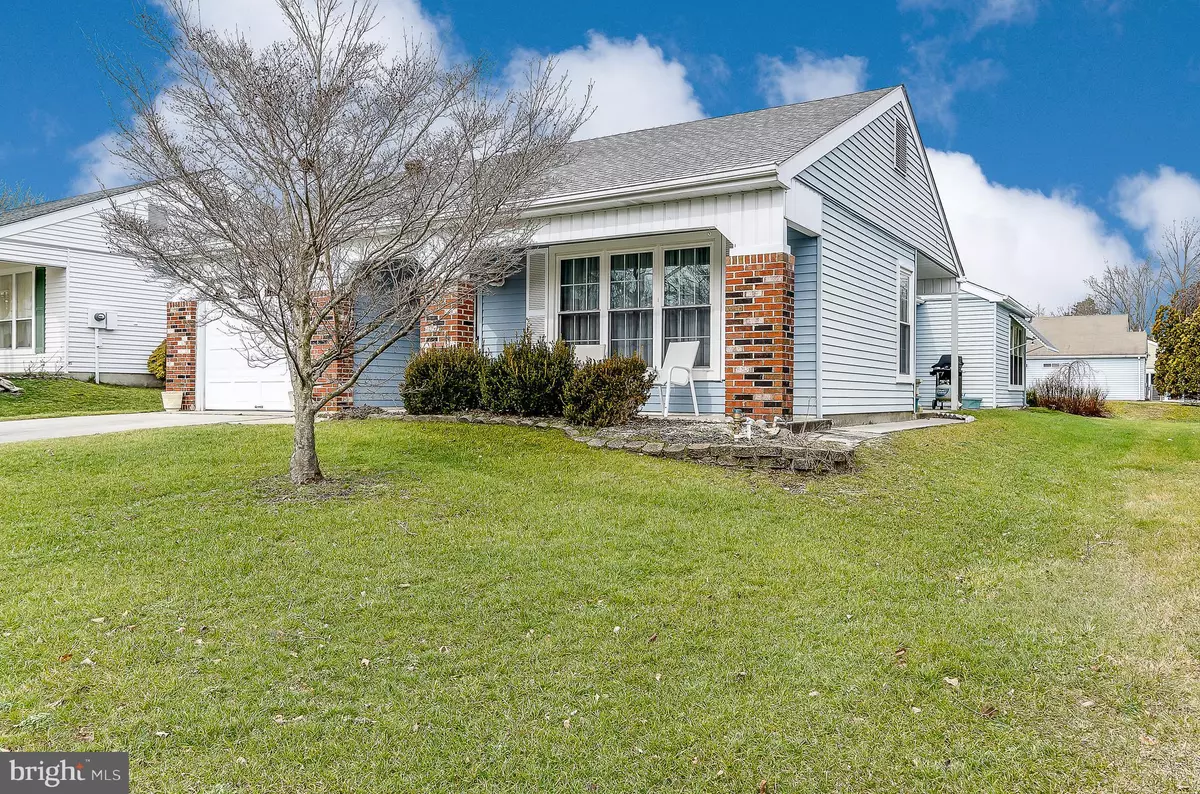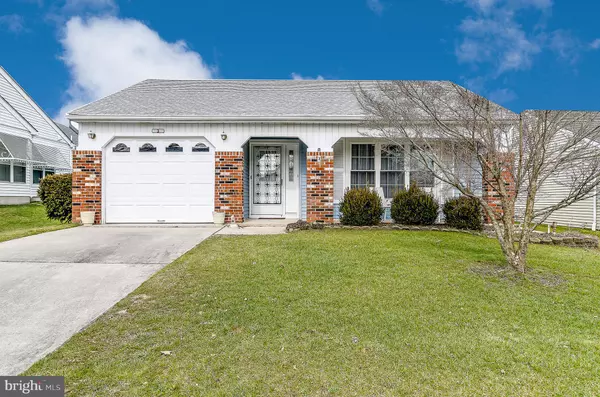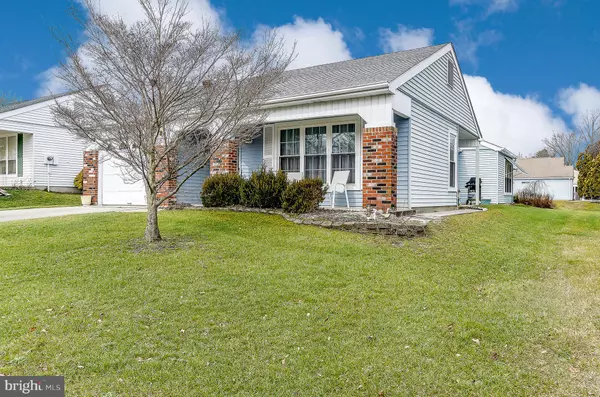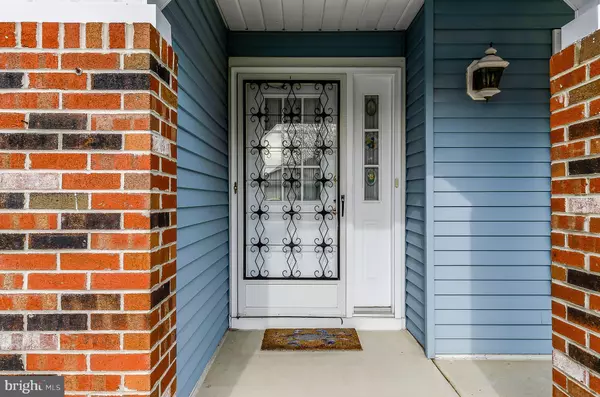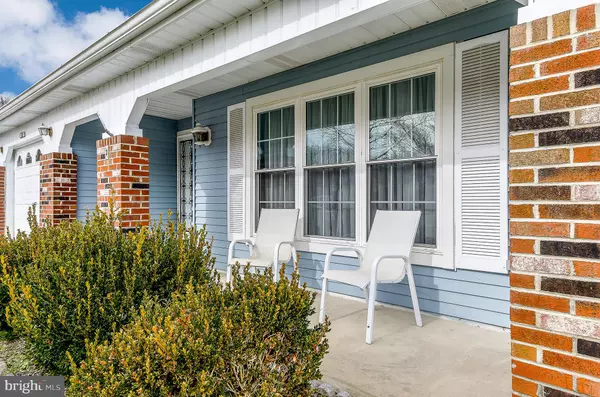$207,000
$218,000
5.0%For more information regarding the value of a property, please contact us for a free consultation.
3 MAIDSTONE PLACE Southampton, NJ 08088
2 Beds
2 Baths
1,523 SqFt
Key Details
Sold Price $207,000
Property Type Single Family Home
Sub Type Detached
Listing Status Sold
Purchase Type For Sale
Square Footage 1,523 sqft
Price per Sqft $135
Subdivision Leisuretowne
MLS Listing ID NJBL278590
Sold Date 03/28/19
Style Ranch/Rambler
Bedrooms 2
Full Baths 2
HOA Fees $77/mo
HOA Y/N Y
Abv Grd Liv Area 1,523
Originating Board BRIGHT
Year Built 1986
Annual Tax Amount $3,839
Tax Year 2019
Lot Size 5,750 Sqft
Acres 0.13
Property Sub-Type Detached
Property Description
Stunning Westport - Immaculate move in condition. You will fall in love the minute you walk through the front door! There are gleaming laminate floors in the living areas and lovely crown molding throughout the house. The kitchen has been remodeled and features a center island with counter seating and pendant lighting. A cozy Fam. Room is immediately adjacent to the kitchen. The master bedroom has a double door entry, dressing area, walk-in closet and en-suite bath. There is a spacious second bedroom with new wall to wall carpet that can be used for guests or office. Concrete driveway, ceiling fans, and in-ground sprinkler system are of few of the extras you'll find. The owner has added extra insulation and the roof was replaced in 2014.All appliances are included and the washer/dryer are in almost new condition . There are three areas for outdoor living including a covered front porch, covered side patio, and sliders off the Fam. Room to a covered rear patio. Professionally landscaped gardens will offer you hours of enjoyment throughout the summer. You must see this home to appreciate all of the amenities. No showings through 2/12/2019
Location
State NJ
County Burlington
Area Southampton Twp (20333)
Zoning RDPL
Rooms
Other Rooms Living Room, Dining Room, Primary Bedroom, Bedroom 2, Kitchen, Family Room
Main Level Bedrooms 2
Interior
Interior Features Breakfast Area, Ceiling Fan(s), Crown Moldings, Family Room Off Kitchen, Kitchen - Island, Primary Bath(s), Sprinkler System, Walk-in Closet(s)
Hot Water Electric
Heating Baseboard - Electric
Cooling Central A/C
Flooring Laminated, Partially Carpeted
Equipment Built-In Range, Built-In Microwave, Dishwasher, Dryer - Electric, Microwave, Oven/Range - Electric, Refrigerator, Washer, Water Heater
Furnishings No
Fireplace N
Appliance Built-In Range, Built-In Microwave, Dishwasher, Dryer - Electric, Microwave, Oven/Range - Electric, Refrigerator, Washer, Water Heater
Heat Source Electric
Laundry Main Floor
Exterior
Exterior Feature Patio(s), Porch(es)
Parking Features Garage - Front Entry, Garage Door Opener, Inside Access
Garage Spaces 2.0
Water Access N
Roof Type Asphalt
Accessibility 2+ Access Exits
Porch Patio(s), Porch(es)
Attached Garage 1
Total Parking Spaces 2
Garage Y
Building
Story 1
Foundation Slab
Sewer Public Sewer
Water Public
Architectural Style Ranch/Rambler
Level or Stories 1
Additional Building Above Grade, Below Grade
Structure Type Dry Wall
New Construction N
Schools
Elementary Schools School 1
School District Lenape Regional High
Others
HOA Fee Include All Ground Fee,Bus Service,Management,Security Gate
Senior Community Yes
Age Restriction 55
Tax ID 33-02702 25-00076
Ownership Fee Simple
SqFt Source Assessor
Acceptable Financing Cash, Conventional
Horse Property N
Listing Terms Cash, Conventional
Financing Cash,Conventional
Special Listing Condition Standard
Read Less
Want to know what your home might be worth? Contact us for a FREE valuation!

Our team is ready to help you sell your home for the highest possible price ASAP

Bought with Nancy A Ciaruffoli • Alloway Associates Inc
GET MORE INFORMATION

