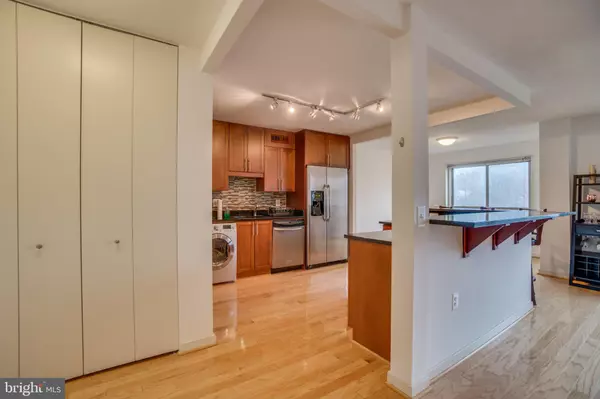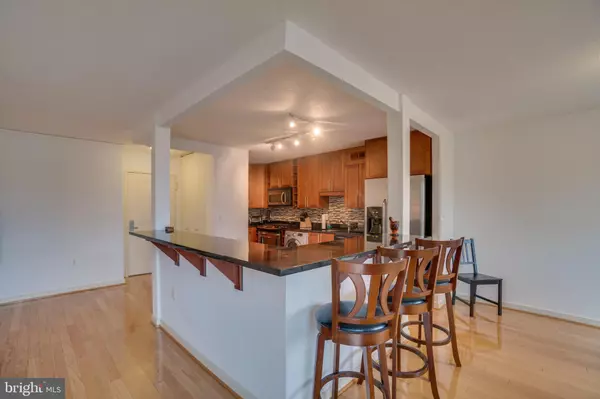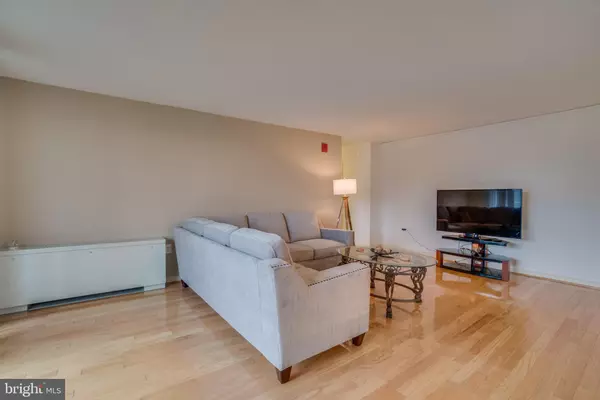$250,000
$258,611
3.3%For more information regarding the value of a property, please contact us for a free consultation.
7333 NEW HAMPSHIRE AVE #611 Takoma Park, MD 20912
2 Beds
2 Baths
1,172 SqFt
Key Details
Sold Price $250,000
Property Type Condo
Sub Type Condo/Co-op
Listing Status Sold
Purchase Type For Sale
Square Footage 1,172 sqft
Price per Sqft $213
Subdivision Takoma Park
MLS Listing ID MDMC619374
Sold Date 03/27/19
Style Unit/Flat
Bedrooms 2
Full Baths 2
Condo Fees $654/mo
HOA Y/N N
Abv Grd Liv Area 1,172
Originating Board BRIGHT
Year Built 1967
Annual Tax Amount $4,116
Tax Year 2019
Lot Size 1 Sqft
Property Description
The gorgeous Takoma Park end unit condo boasts a beautiful, open kitchen and ample living space! Gleaming, Freshly refinished hardwood floors in the living room, separate dining room and a spacious balcony make this unit perfect for entertaining! There are two, generous bedrooms and two full bathrooms, making this a condominium that lives like a home! Bang for your buck is the theme here, considering the close proximity to the DC line, 495, and all other major thoroughfares, the location is ideal for a commute in any direction. Everyday amenities like grocery, retail and dining are close by, and do not forget about the year-round Takoma Park Farmer's market that is in the neighborhood! Takoma overlook condo features a pool, tennis courts, on site gym, recreation area and a playground. Condo fee includes all utilities, parking spot 175 conveys with unit! Welcome Home!
Location
State MD
County Montgomery
Zoning R10
Rooms
Other Rooms Living Room, Dining Room, Bedroom 2, Kitchen, Bedroom 1, Bathroom 1, Bathroom 2
Main Level Bedrooms 2
Interior
Interior Features Bar, Breakfast Area, Butlers Pantry, Carpet, Dining Area, Flat, Floor Plan - Traditional, Kitchen - Island, Primary Bath(s), Upgraded Countertops, Walk-in Closet(s), Wood Floors
Hot Water Natural Gas, Other
Heating Wall Unit
Cooling Wall Unit
Equipment Built-In Microwave, Built-In Range, Dishwasher, Disposal, Energy Efficient Appliances, Oven/Range - Gas, Refrigerator, Stainless Steel Appliances
Fireplace N
Window Features Double Pane
Appliance Built-In Microwave, Built-In Range, Dishwasher, Disposal, Energy Efficient Appliances, Oven/Range - Gas, Refrigerator, Stainless Steel Appliances
Heat Source Natural Gas
Laundry Washer In Unit, Dryer In Unit, Common, Shared
Exterior
Garage Spaces 1.0
Amenities Available Common Grounds, Elevator, Exercise Room, Extra Storage, Fencing, Meeting Room, Picnic Area, Pool - Outdoor, Tennis Courts, Tot Lots/Playground
Water Access N
Accessibility Doors - Swing In, Elevator, Ramp - Main Level
Total Parking Spaces 1
Garage N
Building
Story 1
Unit Features Hi-Rise 9+ Floors
Sewer Public Sewer
Water Public
Architectural Style Unit/Flat
Level or Stories 1
Additional Building Above Grade, Below Grade
New Construction N
Schools
School District Montgomery County Public Schools
Others
HOA Fee Include Laundry,Air Conditioning,Custodial Services Maintenance,Electricity,Ext Bldg Maint,Gas,Heat,Lawn Care Front,Lawn Care Rear,Lawn Care Side,Management,Insurance,Pool(s),Recreation Facility,Reserve Funds,Road Maintenance,Sewer,Snow Removal,Trash,Water
Senior Community No
Tax ID 161303679392
Ownership Condominium
Security Features Intercom,Security System,Smoke Detector
Horse Property N
Special Listing Condition Standard
Read Less
Want to know what your home might be worth? Contact us for a FREE valuation!

Our team is ready to help you sell your home for the highest possible price ASAP

Bought with Lise Courtney M Howe • Keller Williams Capital Properties
GET MORE INFORMATION





