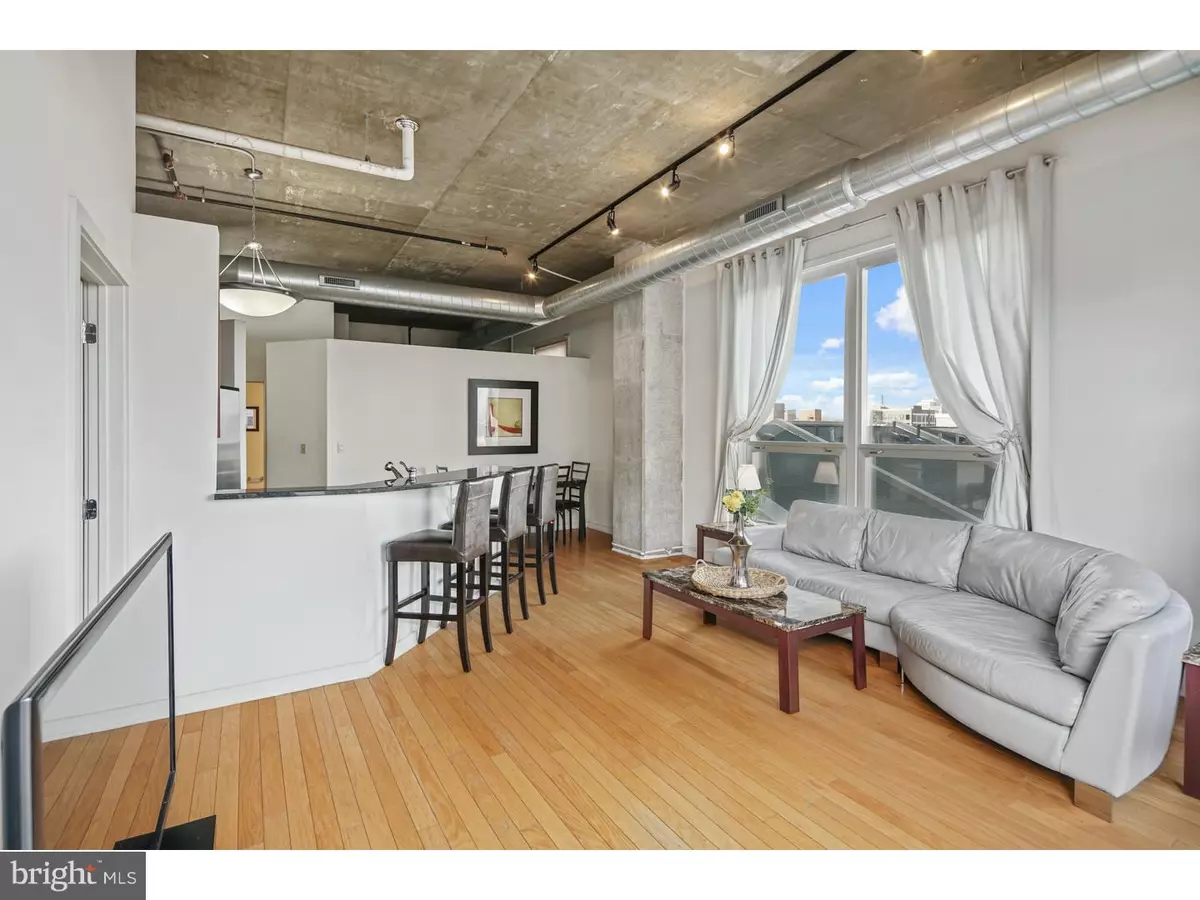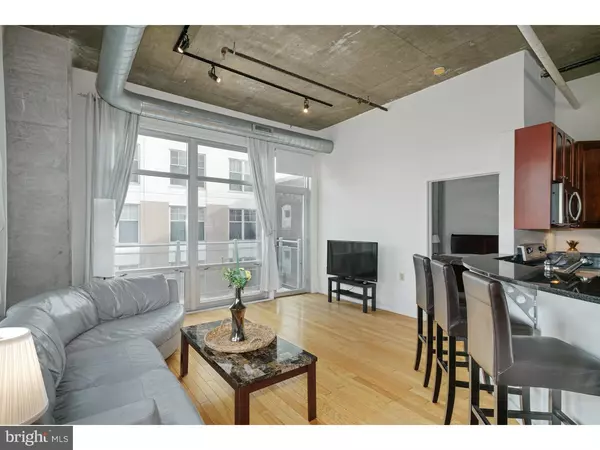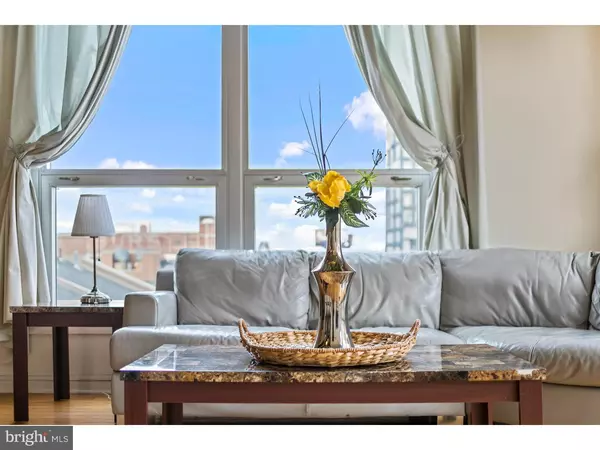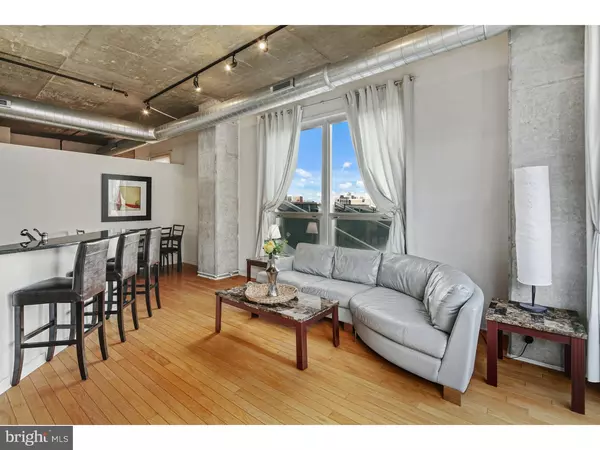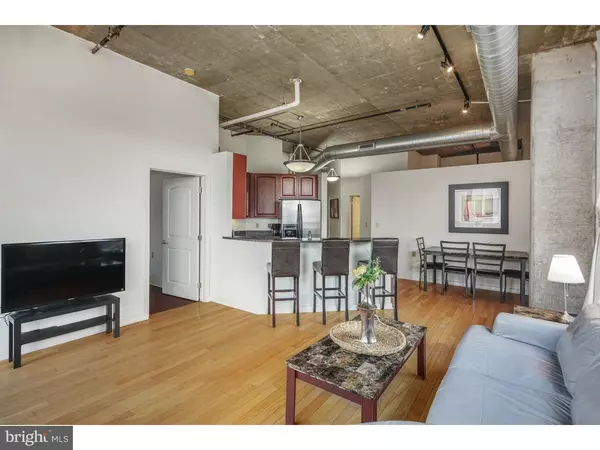$475,300
$489,000
2.8%For more information regarding the value of a property, please contact us for a free consultation.
113 N BREAD ST #3D5 Philadelphia, PA 19106
2 Beds
2 Baths
1,106 SqFt
Key Details
Sold Price $475,300
Property Type Condo
Sub Type Condo/Co-op
Listing Status Sold
Purchase Type For Sale
Square Footage 1,106 sqft
Price per Sqft $429
Subdivision Old City
MLS Listing ID PAPH361682
Sold Date 03/12/19
Style Contemporary,Split Level
Bedrooms 2
Full Baths 2
Condo Fees $470/mo
HOA Y/N N
Abv Grd Liv Area 1,106
Originating Board TREND
Year Built 2006
Annual Tax Amount $4,972
Tax Year 2018
Property Description
Ideally Presented. Rarely offered higher floor larger condo With secure deeded parking. This 5th floor loft-style condo has soaring 11-ft ceilings, stylish and bright open concept floorplan with shining hardwood flooring, beautiful gourmet style kitchen, cherry cabinetry, stainless appliances, granite counters and island. The great room is warm and welcoming. The oversized windows flood the rooms with sunlight by day and stunning city Bridge views by night. Sit on the balcony off the great room to view fireworks over the river on holidays! The spacious, private master bedroom has a full en-suite bath the second bedroom can double as a study/office. There is 2nd full bath and in-unit Laundry. A great rental and investment property as well. The popular National is accessible by gated entry and provides several pretty Courtyards and private lobby entrances. Situated in Old City, a walkable lively highly popular location in very trendy Phila. right in the heart of the Old City history blended with so much energy and wonderful dining experiences. Cultural sites, museums and art galleries are just steps from your home. Nearby public transporation, shopping, street and food markets and so much more.
Location
State PA
County Philadelphia
Area 19106 (19106)
Zoning CMX3
Rooms
Other Rooms Living Room, Dining Room, Primary Bedroom, Kitchen, Bedroom 1
Main Level Bedrooms 2
Interior
Interior Features Primary Bath(s), Kitchen - Island, Sprinkler System, Stall Shower, Kitchen - Eat-In
Hot Water Electric
Heating Forced Air
Cooling Central A/C
Flooring Wood, Tile/Brick
Equipment Built-In Range, Dishwasher, Disposal, Built-In Microwave
Fireplace N
Appliance Built-In Range, Dishwasher, Disposal, Built-In Microwave
Heat Source Electric
Laundry Main Floor
Exterior
Exterior Feature Balcony
Parking Features Inside Access, Basement Garage
Garage Spaces 1.0
Utilities Available Cable TV
Amenities Available Common Grounds, Gated Community, Tot Lots/Playground, Elevator
Water Access N
Accessibility None
Porch Balcony
Attached Garage 1
Total Parking Spaces 1
Garage Y
Building
Story Other
Unit Features Mid-Rise 5 - 8 Floors
Foundation Concrete Perimeter
Sewer Public Sewer
Water Public
Architectural Style Contemporary, Split Level
Level or Stories Other
Additional Building Above Grade
Structure Type 9'+ Ceilings
New Construction N
Schools
School District The School District Of Philadelphia
Others
HOA Fee Include Common Area Maintenance,Ext Bldg Maint,Snow Removal,Trash
Senior Community No
Tax ID 888058106
Ownership Condominium
Special Listing Condition Standard
Read Less
Want to know what your home might be worth? Contact us for a FREE valuation!

Our team is ready to help you sell your home for the highest possible price ASAP

Bought with Joan Mozenter • BHHS Fox & Roach Rittenhouse Office at Walnut St
GET MORE INFORMATION

