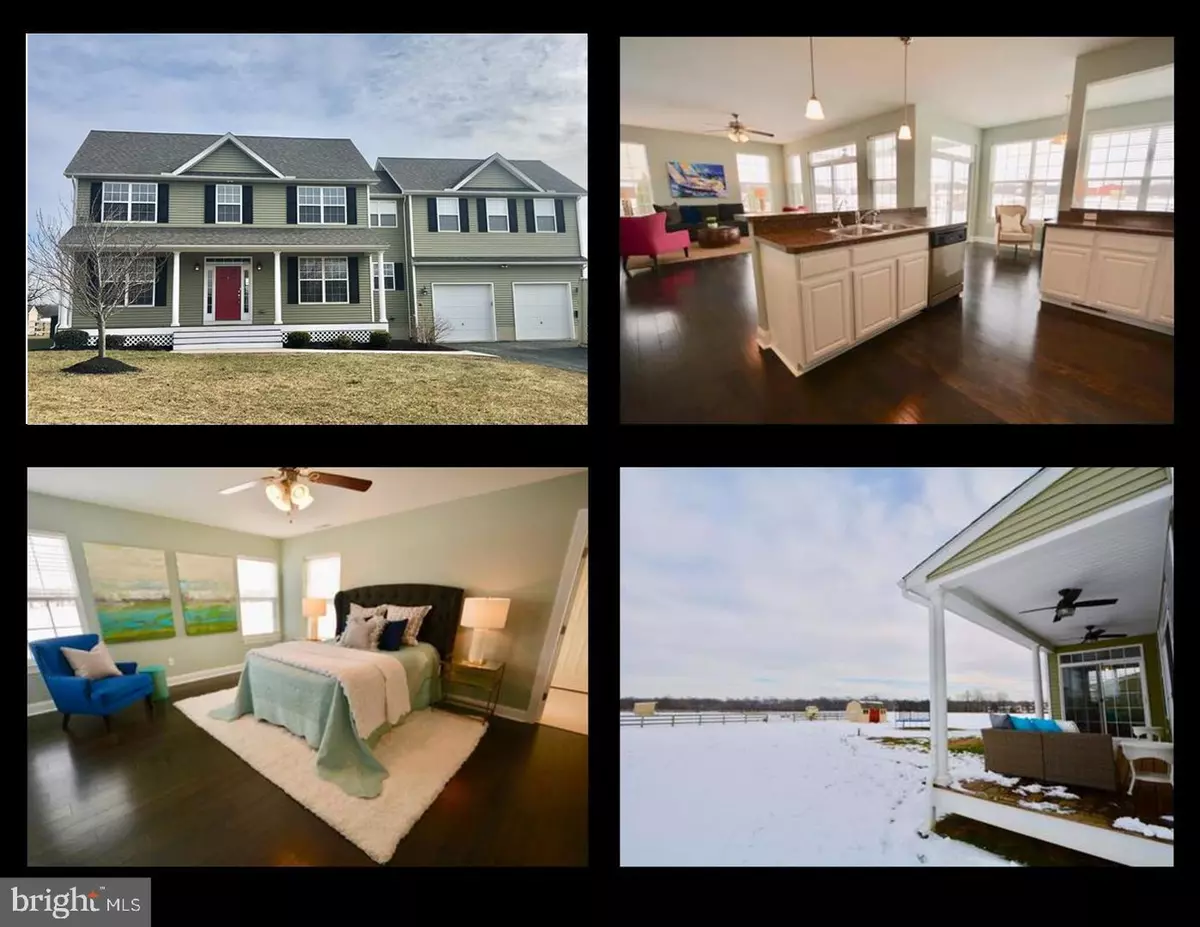$410,000
$410,000
For more information regarding the value of a property, please contact us for a free consultation.
361 WILLOW BRANCH RD Centreville, MD 21617
5 Beds
4 Baths
2,690 SqFt
Key Details
Sold Price $410,000
Property Type Single Family Home
Sub Type Detached
Listing Status Sold
Purchase Type For Sale
Square Footage 2,690 sqft
Price per Sqft $152
Subdivision Willow Branch East
MLS Listing ID MDQA122932
Sold Date 03/27/19
Style Colonial
Bedrooms 5
Full Baths 3
Half Baths 1
HOA Y/N N
Abv Grd Liv Area 2,690
Originating Board BRIGHT
Year Built 2011
Annual Tax Amount $3,221
Tax Year 2018
Lot Size 1.680 Acres
Acres 1.68
Property Description
Seeking Space Inside & Out? Craving Newer Construction with ALL the Bells & Whistles?!? Welcome Home to 361 Willow Branch! Just 25 Mins from Bay Bridge- But Miles Away from the Chaos! 1.68 Private Acres with Fenced Pasture , Large Shed, Southern-Style Back Porch Overlooking God's Country! Nearly 2700 sq ft, 5 Bedrooms, 3.5 Baths Total (Full Studio Apartment Above Garage w/ Kitchenette, Full Bath & Washer/Dryer Hook-Up! Private Entrance! Main House Boasts 4 Upper-Level Bedrooms, 2.5 Baths, Gleaming NEW Wide-Plank Engineered Hardwoods, White & Bright Kitchen w/ Stainless Appliances, Freshly Painted Throughout! Shows Like a Model! No Detail Left Untouched! But HURRY... this RARE Find is Priced to SELL!
Location
State MD
County Queen Annes
Zoning AG
Rooms
Other Rooms Dining Room, Primary Bedroom, Bedroom 2, Bedroom 3, Bedroom 4, Kitchen, Family Room, Basement, Foyer, Breakfast Room, In-Law/auPair/Suite, Office, Bathroom 2, Primary Bathroom, Half Bath
Basement Daylight, Partial, Connecting Stairway, Interior Access, Poured Concrete, Rough Bath Plumb, Space For Rooms, Sump Pump, Unfinished, Walkout Level
Interior
Hot Water Electric
Heating Heat Pump(s)
Cooling Central A/C, Heat Pump(s)
Equipment Built-In Microwave, Dishwasher, Stove, Water Heater
Appliance Built-In Microwave, Dishwasher, Stove, Water Heater
Heat Source Electric
Exterior
Parking Features Garage - Front Entry, Garage Door Opener, Inside Access
Garage Spaces 2.0
Water Access N
View Pasture
Accessibility None
Attached Garage 2
Total Parking Spaces 2
Garage Y
Building
Story 3+
Sewer Community Septic Tank, Private Septic Tank
Water Well
Architectural Style Colonial
Level or Stories 3+
Additional Building Above Grade, Below Grade
New Construction N
Schools
High Schools Queen Anne
School District Queen Anne'S County Public Schools
Others
Senior Community No
Tax ID 06-011810
Ownership Fee Simple
SqFt Source Assessor
Special Listing Condition Standard
Read Less
Want to know what your home might be worth? Contact us for a FREE valuation!

Our team is ready to help you sell your home for the highest possible price ASAP

Bought with Luciano Gargano • Chesapeake Realty Group

GET MORE INFORMATION





