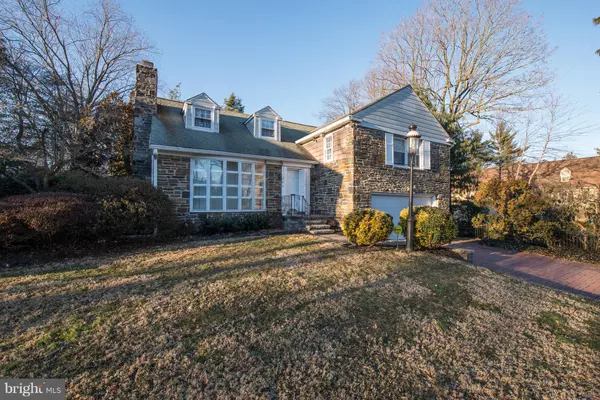$507,500
$539,000
5.8%For more information regarding the value of a property, please contact us for a free consultation.
160 WHITEMARSH RD Ardmore, PA 19003
4 Beds
4 Baths
8,451 Sqft Lot
Key Details
Sold Price $507,500
Property Type Single Family Home
Sub Type Detached
Listing Status Sold
Purchase Type For Sale
Subdivision Merion Golf Manor
MLS Listing ID PADE323222
Sold Date 03/11/19
Style Split Level
Bedrooms 4
Full Baths 3
Half Baths 1
HOA Y/N N
Originating Board BRIGHT
Year Built 1955
Annual Tax Amount $10,436
Tax Year 2018
Lot Size 8,451 Sqft
Acres 0.19
Property Description
Picturesque, natural stone home in sought after Merion Golf Manor neighborhood. On the exterior, you are greeted by an elegant paver driveway leading to the 2 car garage with new garage door and automatic door opener. Admire the flagstone steps to the front entrance and walkway along the side of the house. This spacious split level design home is set apart from the others nearby as it has 4 bedrooms, 3 full bathrooms, 1 half bathroom, and the fireplace is positioned on the far wall of the living room, creating a more open floor plan. This home belonged to the builder back when it was first built. You'll want to see the upper level bedroom with an en suite - spacious, nice natural lighting from the dormer windows, newer carpeting and a large closet. This home's eat-in kitchen has granite counter tops, an under mount sink, tile back splash, recessed lighting, gas cooking, under cabinet and in cabinet lighting and a replacement slider window. Easy access to the back patio with built in lights for seasonal entertaining. Speaking of entertaining, this home has an elegant dining room that is open to the living room, framed by two picture windows and the wood burning fireplace. Just a few steps down is a large, bright family room. You can easily binge watch your favorite shows in this room as there's a built-in space for a large screen TV. The powder room is conveniently located here. Notice a door to/from the patio. This home has yet another bonus area: a finished basement with a bar on the lower level. This room makes for a perfect game or party room. Also on this level is the laundry and utility room and several closets. There are hardwood floors under the carpeting in the hallway and 2nd floor bedrooms. Recent upgrade includes a zoned heating and air conditioning system. Newer water heater. Some newer windows throughout the home. Trees and landscaping have been maintained. This beautiful home is set on a tree lined street with sidewalks. Walking distance or a short drive to Ardmore Junction train station, restaurants, shopping, parks, golf course, library, Skatium and YMCA.
Location
State PA
County Delaware
Area Haverford Twp (10422)
Zoning R-10
Direction Southeast
Rooms
Other Rooms Living Room, Dining Room, Kitchen, Family Room, Basement, Laundry
Basement Full, Partially Finished, Heated, Drainage System
Interior
Interior Features Carpet, Combination Dining/Living, Crown Moldings, Dining Area, Kitchen - Eat-In, Primary Bath(s), Recessed Lighting, Stall Shower, Window Treatments, Wood Floors
Hot Water Natural Gas
Heating Forced Air
Cooling Central A/C
Flooring Carpet, Hardwood, Tile/Brick
Fireplaces Number 1
Fireplaces Type Wood
Equipment Built-In Range, Dishwasher, Disposal, Dryer, Oven - Self Cleaning, Washer, Water Heater
Furnishings Partially
Fireplace Y
Window Features Replacement
Appliance Built-In Range, Dishwasher, Disposal, Dryer, Oven - Self Cleaning, Washer, Water Heater
Heat Source Natural Gas
Laundry Lower Floor
Exterior
Exterior Feature Patio(s)
Parking Features Garage - Front Entry
Garage Spaces 4.0
Utilities Available Cable TV
Water Access N
Roof Type Pitched,Shingle
Accessibility None
Porch Patio(s)
Attached Garage 2
Total Parking Spaces 4
Garage Y
Building
Story 2
Sewer Public Sewer
Water Public
Architectural Style Split Level
Level or Stories 2
Additional Building Above Grade, Below Grade
Structure Type Dry Wall,Paneled Walls
New Construction N
Schools
Middle Schools Haverford
High Schools Haverford
School District Haverford Township
Others
Senior Community No
Tax ID 22-03-02240-00
Ownership Fee Simple
SqFt Source Assessor
Security Features Motion Detectors,Smoke Detector,Security System
Acceptable Financing Cash, Conventional
Listing Terms Cash, Conventional
Financing Cash,Conventional
Special Listing Condition Standard
Read Less
Want to know what your home might be worth? Contact us for a FREE valuation!

Our team is ready to help you sell your home for the highest possible price ASAP

Bought with Harvey D Slutzky • Urban Realty Corporation
GET MORE INFORMATION





