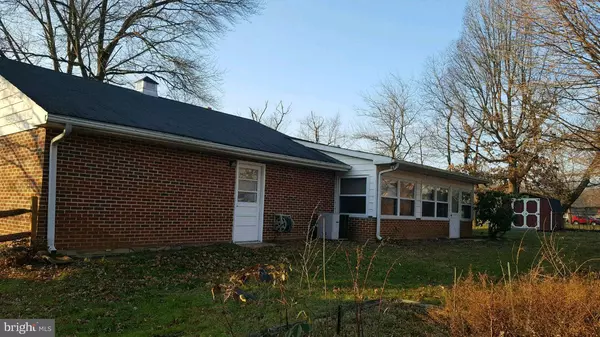$245,000
$259,900
5.7%For more information regarding the value of a property, please contact us for a free consultation.
448 SALEM CHURCH RD Newark, DE 19702
3 Beds
2 Baths
0.42 Acres Lot
Key Details
Sold Price $245,000
Property Type Single Family Home
Sub Type Detached
Listing Status Sold
Purchase Type For Sale
Subdivision None Available
MLS Listing ID DENC316066
Sold Date 02/15/19
Style Ranch/Rambler
Bedrooms 3
Full Baths 2
HOA Y/N N
Originating Board BRIGHT
Year Built 1971
Annual Tax Amount $2,116
Tax Year 2017
Lot Size 0.420 Acres
Acres 0.42
Lot Dimensions 85 x 157
Property Description
Non Development w/ No Deed Restrictions, all Brick Ranch Home on .42 Acre Homesite in super location just north of route# 40 and south of Old Baltimore Pike. Oversized 28' x 28' Garage perfect for the car enthusiast or Contractor. The home features gorgeous refurbished hardwood floors and fresh neutral paint throughout the main level. Living room features an Anderson Bay Window, Brick raised Hearth wood burning Fireplace w/ heatilator a formal Dining or breakfast room. The Kitchen features Frigidaire Ceramic top Range and D/W, Refrigerator and a Skylight. Mater bedroom with full tile bath, and nicely sized secondary bedrooms. There is a Glass enclosed rear porch with Vaulted ceiling, two skylights and ceiling fans, tile floor and a Propane heater, for year round use. The flexible lower level has been finished as well with a Gaming & Recreation area plus a Private office area. Excellent storage and laundry space w/ washer and dryer included. The System Features virtually Maintenance free Exterior, all Double Hung Thermopayne Windows, Front and Rear Storm doors Newer Thermopride Heater/ Central A/C, Bradford White hot water and Circuit breakers....outstanding value.
Location
State DE
County New Castle
Area Newark/Glasgow (30905)
Zoning NC10
Direction West
Rooms
Other Rooms Living Room, Dining Room, Primary Bedroom, Bedroom 2, Bedroom 3, Kitchen, Family Room, Den, Sun/Florida Room, Other
Basement Full, Drainage System, Sump Pump, Shelving, Partially Finished, Improved
Main Level Bedrooms 3
Interior
Interior Features Ceiling Fan(s), Floor Plan - Traditional, Skylight(s), Stall Shower, Wood Floors
Heating Programmable Thermostat, Forced Air
Cooling Central A/C
Flooring Hardwood, Carpet, Ceramic Tile, Laminated
Fireplaces Number 1
Fireplaces Type Brick, Fireplace - Glass Doors, Heatilator, Wood
Equipment Built-In Range, Dishwasher, Dryer - Electric, Exhaust Fan, Oven - Self Cleaning, Oven/Range - Electric, Range Hood, Refrigerator, Washer, Water Heater
Furnishings No
Fireplace Y
Appliance Built-In Range, Dishwasher, Dryer - Electric, Exhaust Fan, Oven - Self Cleaning, Oven/Range - Electric, Range Hood, Refrigerator, Washer, Water Heater
Heat Source Oil
Laundry Basement, Dryer In Unit, Washer In Unit
Exterior
Exterior Feature Porch(es), Enclosed
Parking Features Garage - Front Entry, Garage Door Opener, Inside Access, Oversized
Garage Spaces 6.0
Utilities Available Cable TV
Water Access N
Roof Type Asphalt,Shingle
Accessibility None
Porch Porch(es), Enclosed
Attached Garage 2
Total Parking Spaces 6
Garage Y
Building
Lot Description Irregular, Not In Development, Rear Yard, Road Frontage, SideYard(s)
Story 1
Foundation Block
Sewer Public Sewer
Water Public
Architectural Style Ranch/Rambler
Level or Stories 1
Additional Building Above Grade, Below Grade
Structure Type Dry Wall
New Construction N
Schools
Elementary Schools Mcvey
Middle Schools Kirk
High Schools Christiana
School District Christina
Others
Senior Community No
Tax ID 09-037.00-050
Ownership Fee Simple
SqFt Source Estimated
Acceptable Financing Cash, Conventional, FHA, VA
Listing Terms Cash, Conventional, FHA, VA
Financing Cash,Conventional,FHA,VA
Special Listing Condition Standard
Read Less
Want to know what your home might be worth? Contact us for a FREE valuation!

Our team is ready to help you sell your home for the highest possible price ASAP

Bought with Lynne R Holt • Patterson-Schwartz-Middletown
GET MORE INFORMATION





