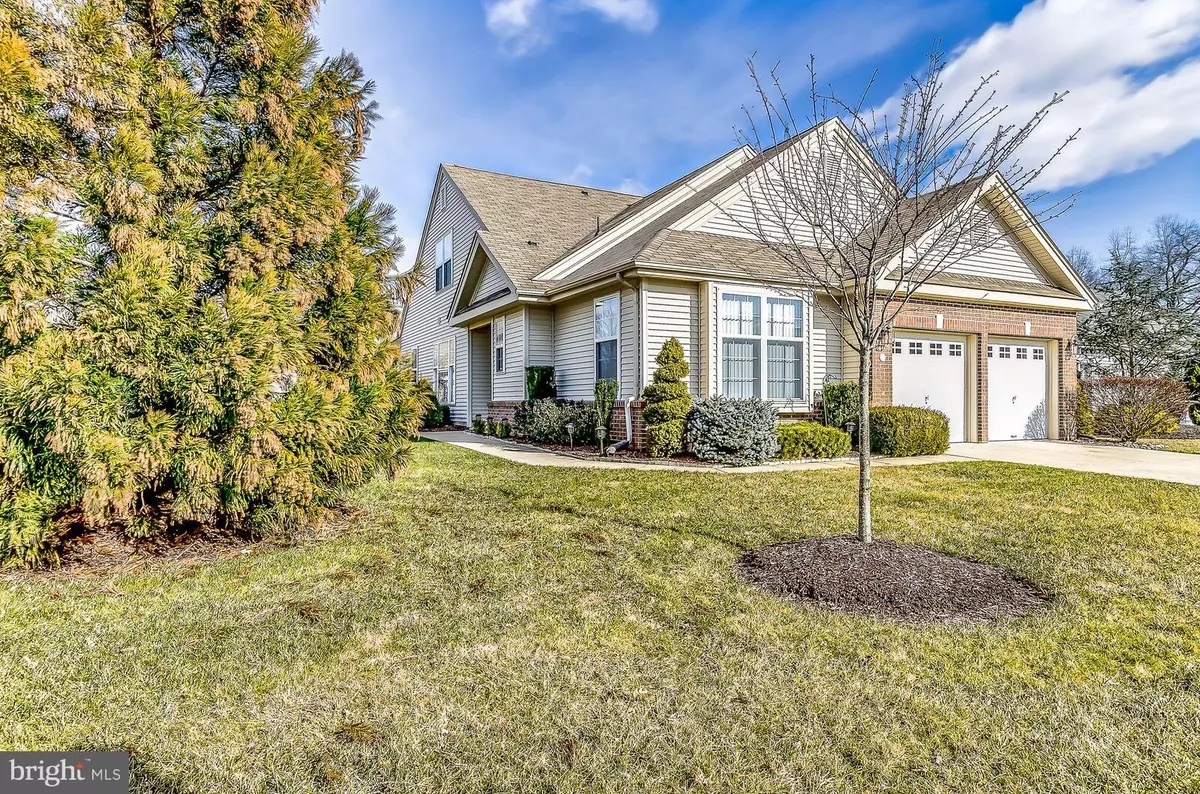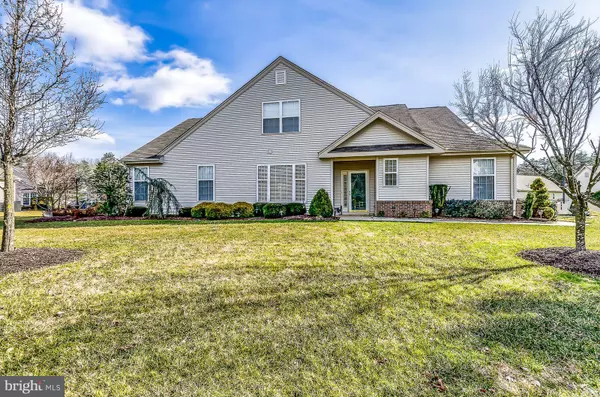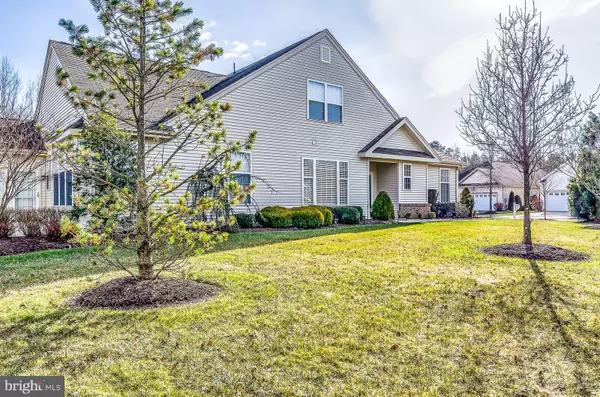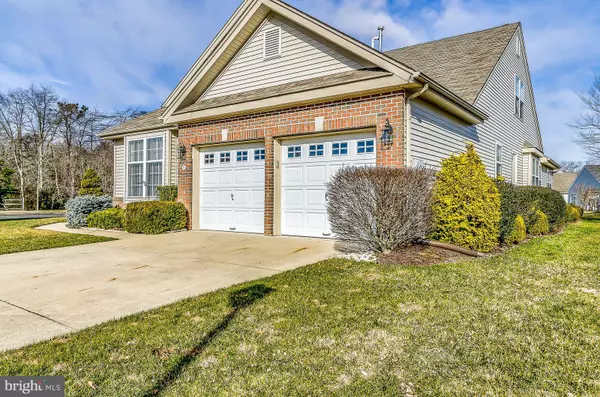$337,000
$339,000
0.6%For more information regarding the value of a property, please contact us for a free consultation.
28 BERKSHIRE LN Southampton, NJ 08088
3 Beds
3 Baths
2,446 SqFt
Key Details
Sold Price $337,000
Property Type Single Family Home
Sub Type Detached
Listing Status Sold
Purchase Type For Sale
Square Footage 2,446 sqft
Price per Sqft $137
Subdivision Leisuretowne
MLS Listing ID NJBL246410
Sold Date 03/27/19
Style Cape Cod
Bedrooms 3
Full Baths 3
HOA Fees $77/mo
HOA Y/N Y
Abv Grd Liv Area 2,446
Originating Board BRIGHT
Year Built 2006
Annual Tax Amount $6,768
Tax Year 2019
Lot Size 7,353 Sqft
Acres 0.17
Property Sub-Type Detached
Property Description
One of the newer larger models w/2,446 square feet & reasonable taxes of $6,610.00 3 bedrooms (2 down and 1+ office up) & 3 full baths.Built in 2006 this Haverford Model w/Loft, brings you in out of the cold with warm hardwoods in this two story foyer. The hardwood flooring continues through the living/dining area take note of the shadow boxing, molding & sunny open feel. The family room just pulls you in with a strong welcome to come and enjoy this multi-purpose room. The gas fireplace with heatilator is a stand-out with large white shelving balancing the entire wall. The palladium window over this area continues to allow nature light from all directions. Tastefully textured Berber carpeting compliments & completes this room. French doors lead out to your backyard patio. The hardwood floors continue into this open bright kitchen. Designed for an ease of cooking and gathering friends & family. Oak cabinets w/soft close drawers, granite counter tops, under cabinet low voltage lights, ceramic tile backsplash, Kitchen Aid Stainless Steel Appliances, convenient island with tasteful pendant lighting. Laundry room w/shelving, cabinets, washer/dryer & mud tub. Two car garage with insulated exterior walls. Master bedroom w/double sinks & tiled walk-in shower with seat. The 2nd first floor bedroom has its own tub/shower full bath Upstairs brings you the 3rd bedroom w/full bath along with the office/workshop-bonus room (13 x 18.4). Come see for yourself!Furnishings are available upon request.
Location
State NJ
County Burlington
Area Southampton Twp (20333)
Zoning RDPL
Rooms
Other Rooms Living Room, Primary Bedroom, Bedroom 3, Kitchen, Family Room, Breakfast Room, Laundry, Office, Bathroom 2, Bathroom 3, Primary Bathroom
Main Level Bedrooms 2
Interior
Interior Features Built-Ins, Ceiling Fan(s), Combination Dining/Living, Crown Moldings, Family Room Off Kitchen, Floor Plan - Open, Kitchen - Island, Kitchen - Eat-In, Primary Bath(s), Recessed Lighting, Sprinkler System, Stall Shower, Store/Office, Walk-in Closet(s), Window Treatments, Wood Floors
Heating Forced Air
Cooling Central A/C
Flooring Hardwood, Carpet, Ceramic Tile
Fireplaces Number 1
Fireplaces Type Gas/Propane
Equipment Built-In Microwave, Built-In Range, Dishwasher, Disposal, Dryer, Dryer - Gas, Icemaker, Oven - Self Cleaning, Oven/Range - Gas, Refrigerator, Stainless Steel Appliances, Washer, Water Heater, Humidifier
Furnishings No
Fireplace Y
Appliance Built-In Microwave, Built-In Range, Dishwasher, Disposal, Dryer, Dryer - Gas, Icemaker, Oven - Self Cleaning, Oven/Range - Gas, Refrigerator, Stainless Steel Appliances, Washer, Water Heater, Humidifier
Heat Source Natural Gas
Laundry Main Floor, Has Laundry
Exterior
Exterior Feature Patio(s)
Parking Features Garage Door Opener, Garage - Side Entry, Inside Access
Garage Spaces 2.0
Utilities Available Cable TV, Under Ground, Natural Gas Available
Amenities Available Club House, Community Center, Exercise Room, Jog/Walk Path, Lake, Library, Meeting Room, Picnic Area, Pool - Outdoor, Putting Green, Retirement Community, Security, Tot Lots/Playground, Transportation Service
Water Access N
Roof Type Shingle
Accessibility Level Entry - Main, Low Pile Carpeting
Porch Patio(s)
Attached Garage 2
Total Parking Spaces 2
Garage Y
Building
Story 1.5
Foundation Slab
Sewer Public Sewer
Water Public
Architectural Style Cape Cod
Level or Stories 1.5
Additional Building Above Grade, Below Grade
New Construction N
Schools
High Schools Seneca H.S.
School District Lenape Regional High
Others
HOA Fee Include Bus Service,Common Area Maintenance,Health Club,Management,Pool(s),Security Gate
Senior Community Yes
Age Restriction 55
Tax ID 33-02702 73-00012
Ownership Fee Simple
SqFt Source Assessor
Acceptable Financing Cash, Conventional, FHA, FHA 203(b), VA, USDA
Horse Property N
Listing Terms Cash, Conventional, FHA, FHA 203(b), VA, USDA
Financing Cash,Conventional,FHA,FHA 203(b),VA,USDA
Special Listing Condition Standard
Read Less
Want to know what your home might be worth? Contact us for a FREE valuation!

Our team is ready to help you sell your home for the highest possible price ASAP

Bought with Nancy A Doud • Alloway Associates Inc
GET MORE INFORMATION





