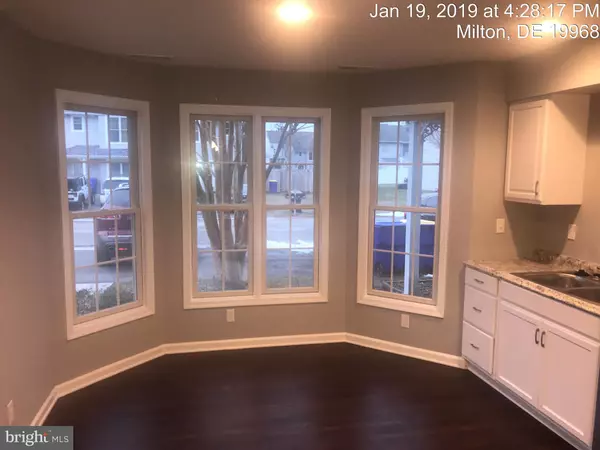$153,500
$155,000
1.0%For more information regarding the value of a property, please contact us for a free consultation.
421 S SPINNAKER LN Milton, DE 19968
2 Beds
3 Baths
3,813 Sqft Lot
Key Details
Sold Price $153,500
Property Type Townhouse
Sub Type End of Row/Townhouse
Listing Status Sold
Purchase Type For Sale
Subdivision Shipbuilders Village
MLS Listing ID DESU130674
Sold Date 03/26/19
Style Contemporary
Bedrooms 2
Full Baths 2
Half Baths 1
HOA Y/N N
Originating Board BRIGHT
Annual Tax Amount $904
Tax Year 2018
Lot Size 3,813 Sqft
Acres 0.09
Property Description
Welcome HOME! . This end unit townhome is minutes from the beach and ready for its new owners. The property hosts two master bedrooms with a full bath in each. The grand family room has plenty of lighting from the double sliding doors leading to the fenced corner lot and a half bath fully renovated for your guests use. Completely upgraded to include all new flooring Luxury Vinyl Plank (LVP) throughout the first floor and in the bathrooms on the second level. Carpeting in the spacious bedrooms, hall, and stairs. Property features a beautiful bay window in the kitchen as well as the front master bedroom. New stainless steel appliances, new countertops and lighting and ceiling fans throughout. This one is truly move in ready, tastefully upgraded, and full of space for new memories. Dreams come true at 421 S Spinnaker so no delay call and schedule your tour today!
Location
State DE
County Sussex
Area Broadkill Hundred (31003)
Zoning Q
Rooms
Other Rooms Living Room, Bedroom 2, Kitchen, Bedroom 1, Bathroom 1, Bathroom 2, Bathroom 3
Main Level Bedrooms 2
Interior
Interior Features Carpet, Ceiling Fan(s), Family Room Off Kitchen, Floor Plan - Open, Kitchen - Eat-In, Primary Bath(s)
Heating Heat Pump - Electric BackUp
Cooling Central A/C, Ceiling Fan(s)
Flooring Carpet
Equipment Built-In Microwave, Dishwasher, Disposal, Oven - Self Cleaning, Oven/Range - Electric, Stainless Steel Appliances, Water Heater, Washer/Dryer Hookups Only
Furnishings No
Fireplace N
Window Features Bay/Bow
Appliance Built-In Microwave, Dishwasher, Disposal, Oven - Self Cleaning, Oven/Range - Electric, Stainless Steel Appliances, Water Heater, Washer/Dryer Hookups Only
Heat Source Electric
Laundry Hookup, Main Floor
Exterior
Parking On Site 2
Fence Vinyl
Water Access N
Roof Type Pitched,Shingle
Accessibility None
Garage N
Building
Story 2
Sewer Public Sewer
Water Public
Architectural Style Contemporary
Level or Stories 2
Additional Building Above Grade, Below Grade
New Construction N
Schools
School District Cape Henlopen
Others
Senior Community No
Tax ID 235-14.00-326.00
Ownership Fee Simple
SqFt Source Assessor
Acceptable Financing Cash, Conventional, FHA, FHA 203(b), VA, USDA
Horse Property N
Listing Terms Cash, Conventional, FHA, FHA 203(b), VA, USDA
Financing Cash,Conventional,FHA,FHA 203(b),VA,USDA
Special Listing Condition REO (Real Estate Owned)
Read Less
Want to know what your home might be worth? Contact us for a FREE valuation!

Our team is ready to help you sell your home for the highest possible price ASAP

Bought with KAREN HEARN • RE/MAX ABOVE AND BEYOND

GET MORE INFORMATION





