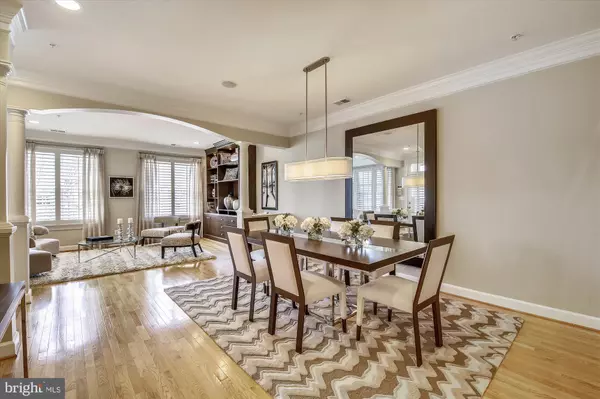$800,000
$810,000
1.2%For more information regarding the value of a property, please contact us for a free consultation.
304 LISA OAKS WAY Rockville, MD 20850
3 Beds
3 Baths
2,647 SqFt
Key Details
Sold Price $800,000
Property Type Townhouse
Sub Type Interior Row/Townhouse
Listing Status Sold
Purchase Type For Sale
Square Footage 2,647 sqft
Price per Sqft $302
Subdivision Fallsgrove
MLS Listing ID MDMC560186
Sold Date 03/22/19
Style Colonial
Bedrooms 3
Full Baths 2
Half Baths 1
HOA Fees $119/mo
HOA Y/N Y
Abv Grd Liv Area 2,647
Originating Board BRIGHT
Year Built 2002
Annual Tax Amount $9,868
Tax Year 2019
Lot Size 2,576 Sqft
Acres 0.06
Property Description
Wonderful Charleston Style courtyard home by luxury builder EYA homes. A decorator perfect home with tastefully updated interior appointments. Highlights include gleaming hardwood floors, a handsomely updated gourmet kitchen with double ovens, granite and stainless, wonderful living room built-ins, natural tile fireplace surround, stainless staircase railing, updated master bathroom with granite counter tops and seamless glass shower, and a master bedroom closet with custom built organization. Exterior features two large hardscaped courtyards, one at front and one at rear as well as a rear loading 2-car garage. Located just a short distance from pool, fitness, shopping in Fallsgrove Village center. Easy commuting options with Metro, I270, I300 all just a short distance away.
Location
State MD
County Montgomery
Zoning R200
Interior
Interior Features Crown Moldings, Floor Plan - Open, Formal/Separate Dining Room, Kitchen - Gourmet, Walk-in Closet(s)
Heating Forced Air
Cooling Central A/C
Flooring Hardwood
Fireplaces Number 1
Fireplaces Type Gas/Propane, Screen
Equipment Built-In Microwave, Cooktop, Microwave, Oven - Wall, Oven/Range - Gas, Refrigerator, Stainless Steel Appliances
Furnishings No
Fireplace Y
Appliance Built-In Microwave, Cooktop, Microwave, Oven - Wall, Oven/Range - Gas, Refrigerator, Stainless Steel Appliances
Heat Source Natural Gas
Laundry Upper Floor
Exterior
Exterior Feature Patio(s), Balconies- Multiple
Parking Features Garage - Rear Entry
Garage Spaces 2.0
Water Access N
Accessibility Other
Porch Patio(s), Balconies- Multiple
Attached Garage 2
Total Parking Spaces 2
Garage Y
Building
Story 2
Sewer Public Sewer
Water Public
Architectural Style Colonial
Level or Stories 2
Additional Building Above Grade, Below Grade
Structure Type 9'+ Ceilings
New Construction N
Schools
Elementary Schools Ritchie Park
Middle Schools Julius West
High Schools Richard Montgomery
School District Montgomery County Public Schools
Others
Senior Community No
Tax ID 160403339201
Ownership Fee Simple
SqFt Source Assessor
Special Listing Condition Standard
Read Less
Want to know what your home might be worth? Contact us for a FREE valuation!

Our team is ready to help you sell your home for the highest possible price ASAP

Bought with Meredith M Fogle • Old Line Properties
GET MORE INFORMATION





