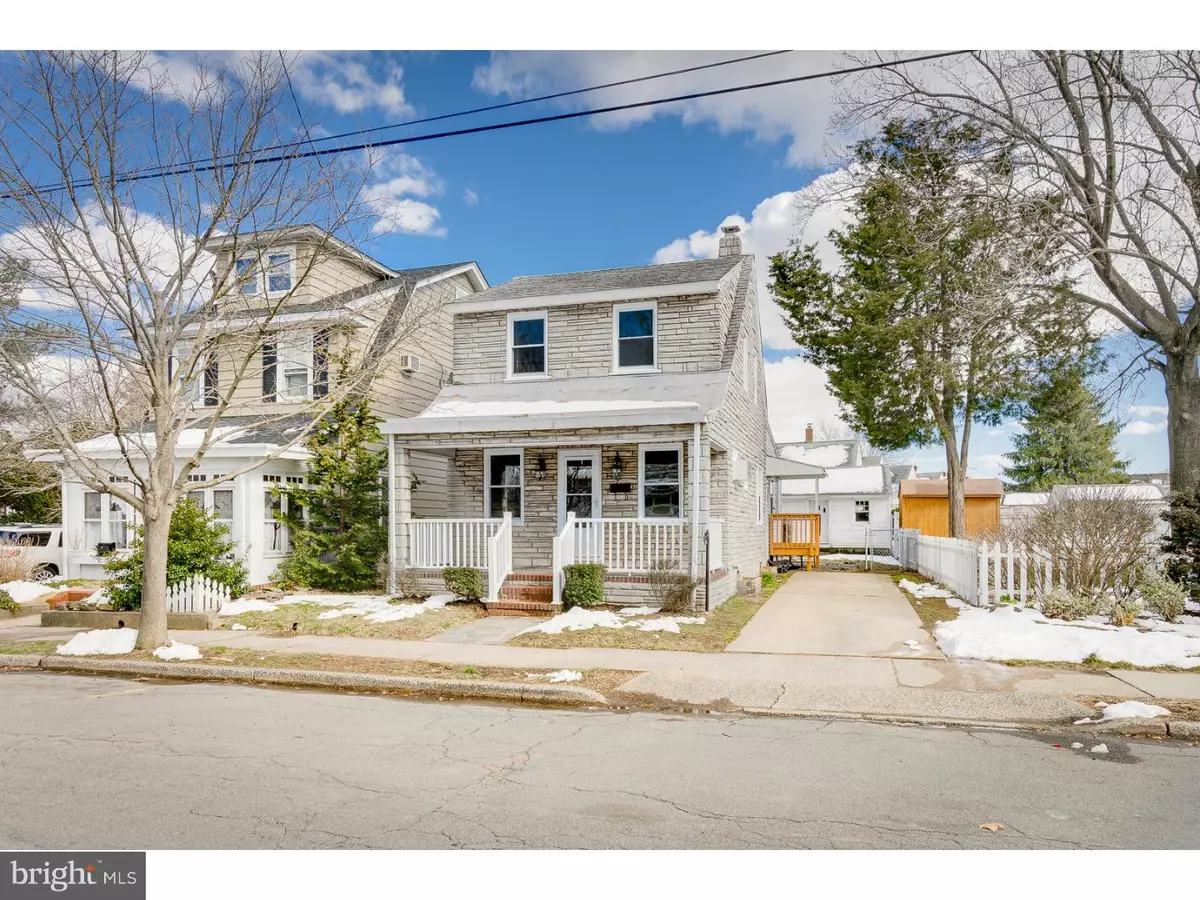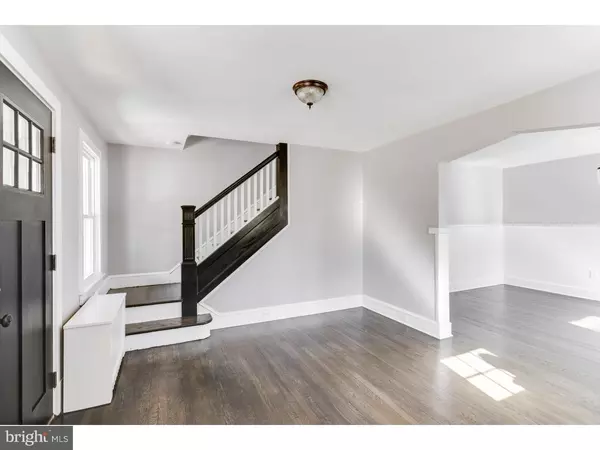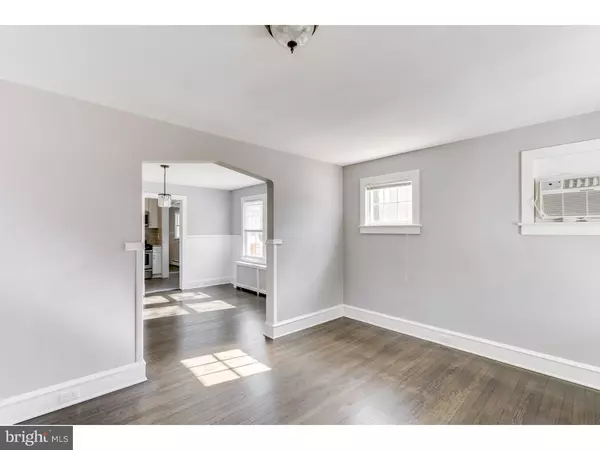$179,900
$179,900
For more information regarding the value of a property, please contact us for a free consultation.
125 REDFERN ST Hamilton, NJ 08610
2 Beds
2 Baths
1,072 SqFt
Key Details
Sold Price $179,900
Property Type Single Family Home
Sub Type Detached
Listing Status Sold
Purchase Type For Sale
Square Footage 1,072 sqft
Price per Sqft $167
Subdivision Russell Terrace
MLS Listing ID 1010005108
Sold Date 03/25/19
Style Traditional
Bedrooms 2
Full Baths 2
HOA Y/N N
Abv Grd Liv Area 1,072
Originating Board TREND
Year Built 1900
Annual Tax Amount $4,267
Tax Year 2017
Lot Size 3,500 Sqft
Acres 0.08
Lot Dimensions 35X100
Property Description
Don't miss out on this completely renovated two-story colonial home in Hamilton Township! Enter into the living room through a charming front porch large enough to seat rocking chairs. You will be greeted in the living room by sleek wall-to-wall hardwood floors with baseboard molding, thick molding around all of the windows and wainscoting in the dining room. The kitchen is features tile floors, brand new stainless steel appliances, white 42 inch soft-close cabinets, granite countertops, and a subway tile backsplash. Behind the kitchen you will find one of two completely remodeled full bathrooms. Dark, hardwood flooring continues upstairs in two generously sized bedrooms that are accompanied by yet another completely renovated full bathroom. All windows in the home are brand new! As a bonus, the building in yard has electric and heat and is large enough to finish into a separate living quarters or guest house. POSSIBLE TWO FAMILY with the second building. This home is close to all major highways and the Hamilton Train Station.
Location
State NJ
County Mercer
Area Hamilton Twp (21103)
Zoning RES
Rooms
Other Rooms Living Room, Dining Room, Primary Bedroom, Kitchen, Bedroom 1
Basement Full, Unfinished
Interior
Interior Features Kitchen - Eat-In
Hot Water Natural Gas
Heating Forced Air
Cooling Wall Unit
Flooring Wood
Fireplace N
Heat Source Natural Gas
Laundry Basement
Exterior
Parking Features Oversized
Garage Spaces 1.0
Water Access N
Accessibility None
Total Parking Spaces 1
Garage Y
Building
Story 2
Foundation Concrete Perimeter
Sewer Public Sewer
Water Public
Architectural Style Traditional
Level or Stories 2
Additional Building Above Grade
New Construction N
Schools
School District Hamilton Township
Others
Senior Community No
Tax ID 03-02089-00006
Ownership Fee Simple
SqFt Source Assessor
Special Listing Condition Standard
Read Less
Want to know what your home might be worth? Contact us for a FREE valuation!

Our team is ready to help you sell your home for the highest possible price ASAP

Bought with Gina Marie Mazur • RE/MAX Tri County
GET MORE INFORMATION





