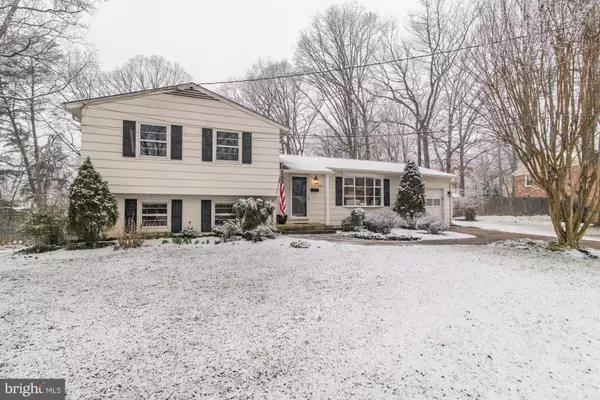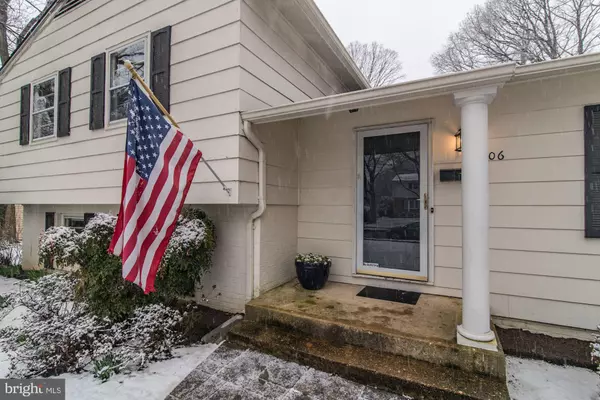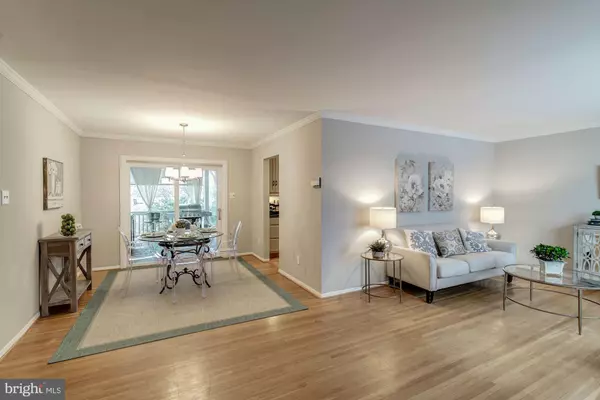$600,000
$609,000
1.5%For more information regarding the value of a property, please contact us for a free consultation.
4506 SONATA CT Fairfax, VA 22032
5 Beds
3 Baths
2,000 SqFt
Key Details
Sold Price $600,000
Property Type Single Family Home
Sub Type Detached
Listing Status Sold
Purchase Type For Sale
Square Footage 2,000 sqft
Price per Sqft $300
Subdivision Springbrook Forest
MLS Listing ID VAFX999136
Sold Date 03/25/19
Style Split Level
Bedrooms 5
Full Baths 2
Half Baths 1
HOA Y/N N
Abv Grd Liv Area 1,360
Originating Board BRIGHT
Year Built 1964
Annual Tax Amount $6,377
Tax Year 2019
Lot Size 0.278 Acres
Acres 0.28
Property Description
Rare on the market -5 bedroom split level in Woodson HS pyramid. 4 bedrooms on upper level, and guest suite on lower level. Quiet cul de sac location, and private, level, fenced back yard. Renovated kitchen and baths, hardwood floors on all three levels. Kitchen and baths have granite countertops. Stainless steel appliances in kitchen and eat in bar. Quality oversize Jacuzzi tub in hall bath. Walk out lower level from laundry room/storage area. Freshly painted interior. New roof 2018. Fabulous covered porch 35' x 14' off main living area with 3 heating systems, overlooking back yard. This porch creates an extended entertaining area for year round events. One car garage with separate storage closet at rear. New walkway to front door. Bay window in living room allows lots of natural light to shine in to the home. Vienna and Dunn Loring Metros nearby. Trader Joe's just 5 minutes away. Easy access to Beltway and Pentagon Commuter bus stop just around the corner. Open house Sunday March 10, 1-4 pm
Location
State VA
County Fairfax
Zoning 121
Rooms
Other Rooms Living Room, Dining Room, Primary Bedroom, Bedroom 2, Bedroom 3, Bedroom 4, Bedroom 5, Kitchen, Family Room, Laundry, Storage Room, Bathroom 2, Primary Bathroom
Basement Full, Daylight, Full, Walkout Level
Interior
Interior Features Breakfast Area, Dining Area, Wood Floors
Heating Central, Forced Air
Cooling Ceiling Fan(s), Central A/C
Equipment Built-In Microwave, Disposal, Dishwasher, Dryer, Oven/Range - Electric, Refrigerator, Stainless Steel Appliances, Washer
Fireplace N
Appliance Built-In Microwave, Disposal, Dishwasher, Dryer, Oven/Range - Electric, Refrigerator, Stainless Steel Appliances, Washer
Heat Source Natural Gas
Laundry Lower Floor
Exterior
Exterior Feature Porch(es)
Parking Features Garage - Front Entry, Inside Access
Garage Spaces 1.0
Water Access N
Accessibility None
Porch Porch(es)
Attached Garage 1
Total Parking Spaces 1
Garage Y
Building
Story 3+
Foundation Crawl Space
Sewer Public Sewer
Water Public
Architectural Style Split Level
Level or Stories 3+
Additional Building Above Grade, Below Grade
New Construction N
Schools
Elementary Schools Little Run
Middle Schools Frost
High Schools Woodson
School District Fairfax County Public Schools
Others
Senior Community No
Tax ID 0692 10 0043
Ownership Fee Simple
SqFt Source Estimated
Special Listing Condition Standard
Read Less
Want to know what your home might be worth? Contact us for a FREE valuation!

Our team is ready to help you sell your home for the highest possible price ASAP

Bought with Dixie Rapuano • RE/MAX West End
GET MORE INFORMATION





