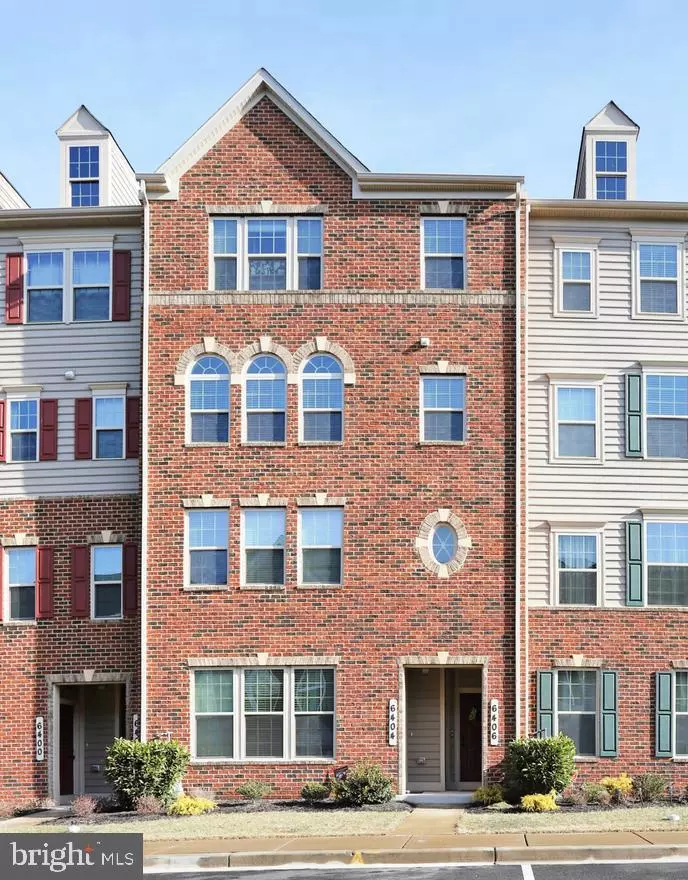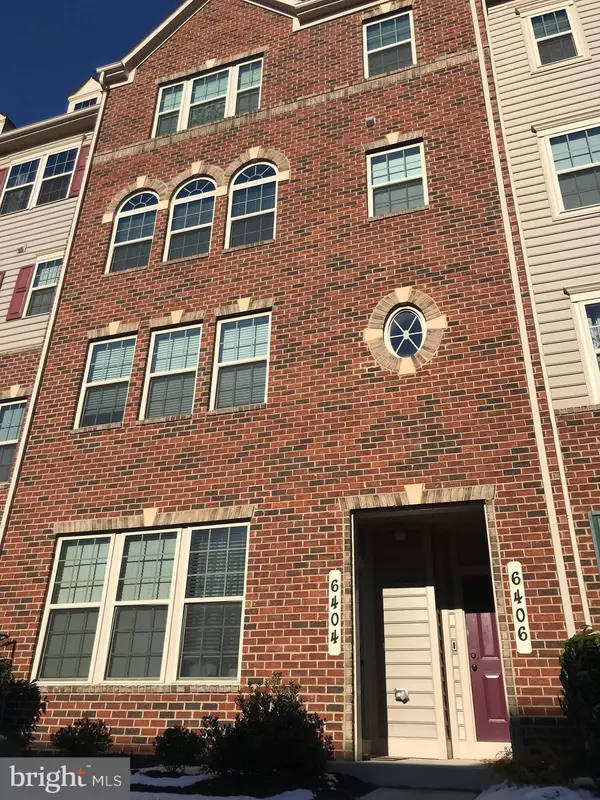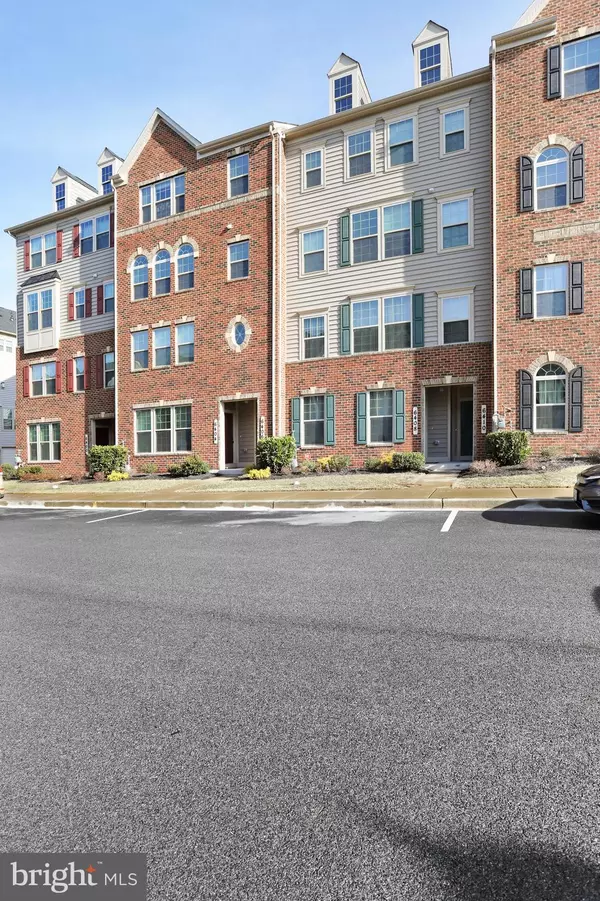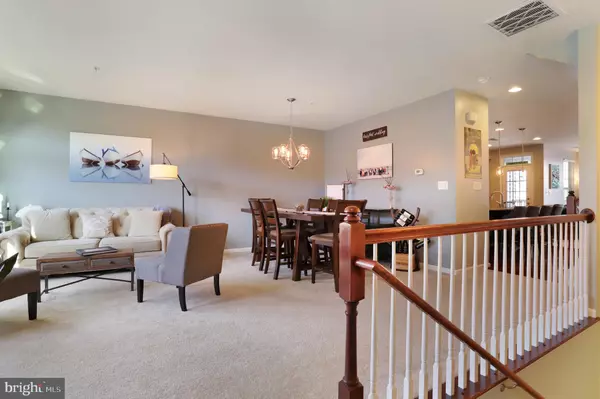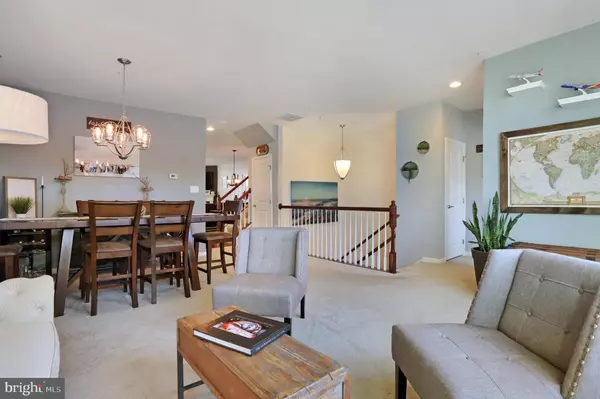$309,000
$309,900
0.3%For more information regarding the value of a property, please contact us for a free consultation.
6406 WALCOTT LN Frederick, MD 21703
3 Beds
3 Baths
2,617 SqFt
Key Details
Sold Price $309,000
Property Type Condo
Sub Type Condo/Co-op
Listing Status Sold
Purchase Type For Sale
Square Footage 2,617 sqft
Price per Sqft $118
Subdivision Linton At Ballenger
MLS Listing ID MDFR214422
Sold Date 03/25/19
Style Traditional
Bedrooms 3
Full Baths 2
Half Baths 1
Condo Fees $102/mo
HOA Fees $100/qua
HOA Y/N Y
Abv Grd Liv Area 2,617
Originating Board BRIGHT
Year Built 2015
Annual Tax Amount $3,337
Tax Year 2018
Lot Size 2,798 Sqft
Acres 0.06
Property Description
Why wait for a new build when the tasteful appointments and builder bells and whistles are all included in this beautiful luxury town home! A true beauty in sought after Linton at Ballenger condominiums, this 3 year Picasso model is the largest of the floor plans and features open concept living with bright, large spaces that are an entertainers dream. The home flows beautifully from the front living room and dining area, thru a large gourmet kitchen to the cozy familyroom with warm fireplace. Enjoy a bit of the outdoors on the sweet porch off the kitchen. The owner spared no expense by incorporating comfortable amenities such as upgraded carpet padding and custom wood blinds, to show stoppers like the fireplace with slate surround. A chef's dream...the kitchen boasts granite counters, hardwood floor and top of the line cabinetry. Stainless appliances, under counter lighting and back splash, as well as a cute bar area make it a room that may well be the center of the home. Mosey upstairs to rest in your MBR sanctuary that features a lovely tray ceiling, dual walk in closets and a quiet sitting area. A large luxurious en-suite with roman shower adds to the relaxing ambiance. The community includes 2 pools, a clubhouse, parks, fields and a gym! HOA includes exterior maintenance includes roof. Documents at site. A real gem!
Location
State MD
County Frederick
Zoning RESIDENTIAL
Direction West
Rooms
Other Rooms Living Room, Dining Room, Primary Bedroom, Sitting Room, Bedroom 2, Bedroom 3, Kitchen, Family Room, Foyer, Breakfast Room, Primary Bathroom
Basement Improved
Interior
Interior Features Bar, Breakfast Area, Carpet, Ceiling Fan(s), Combination Dining/Living, Family Room Off Kitchen, Kitchen - Gourmet, Pantry, Upgraded Countertops, Window Treatments, Wood Floors, Other
Heating Heat Pump(s)
Cooling Heat Pump(s)
Fireplaces Number 1
Equipment Built-In Microwave, Built-In Range, Dishwasher, Disposal, Dryer - Front Loading, Oven/Range - Gas, Refrigerator, Stainless Steel Appliances, Washer - Front Loading
Fireplace Y
Appliance Built-In Microwave, Built-In Range, Dishwasher, Disposal, Dryer - Front Loading, Oven/Range - Gas, Refrigerator, Stainless Steel Appliances, Washer - Front Loading
Heat Source Natural Gas
Laundry Upper Floor
Exterior
Exterior Feature Porch(es)
Parking Features Garage - Rear Entry
Garage Spaces 1.0
Amenities Available Exercise Room, Pool - Outdoor, Fitness Center, Club House, Jog/Walk Path, Soccer Field, Swimming Pool, Tot Lots/Playground
Water Access N
Accessibility None
Porch Porch(es)
Attached Garage 1
Total Parking Spaces 1
Garage Y
Building
Story 3+
Sewer Public Sewer
Water Public
Architectural Style Traditional
Level or Stories 3+
Additional Building Above Grade, Below Grade
New Construction N
Schools
High Schools Tuscarora
School District Frederick County Public Schools
Others
HOA Fee Include Common Area Maintenance,Trash,Snow Removal,Pool(s),Health Club,Management,Ext Bldg Maint,Lawn Maintenance,Recreation Facility
Senior Community No
Tax ID 1123592118
Ownership Fee Simple
SqFt Source Assessor
Horse Property N
Special Listing Condition Standard
Read Less
Want to know what your home might be worth? Contact us for a FREE valuation!

Our team is ready to help you sell your home for the highest possible price ASAP

Bought with Roberto O Laureano • Roberto Laureano
GET MORE INFORMATION

