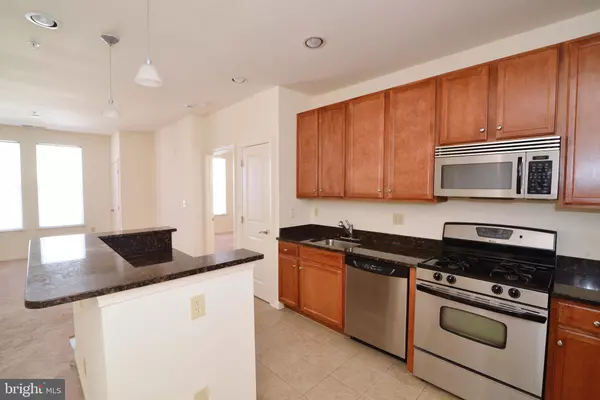$440,000
$445,000
1.1%For more information regarding the value of a property, please contact us for a free consultation.
2655 PROSPERITY AVE #348 Fairfax, VA 22031
2 Beds
2 Baths
1,050 SqFt
Key Details
Sold Price $440,000
Property Type Condo
Sub Type Condo/Co-op
Listing Status Sold
Purchase Type For Sale
Square Footage 1,050 sqft
Price per Sqft $419
Subdivision Halstead At The Metro
MLS Listing ID VAFX867358
Sold Date 03/22/19
Style Colonial
Bedrooms 2
Full Baths 2
Condo Fees $481/mo
HOA Y/N N
Abv Grd Liv Area 1,050
Originating Board BRIGHT
Year Built 2005
Annual Tax Amount $4,943
Tax Year 2018
Property Description
This is what you have been waiting for at Halstead At The Metro*This spacious 2 bedroom condo with 2 assigned garage spots is move-in ready*2 full bathrooms*Light and bright kitchen with granite countertops, ceramic tile floor, 42" cabinets and stainless steel appliances*Gas cooking*The Master bedroom boats large windows to maximize natural light*Double sinks in the master bathroom and huge walk-in closet*The second bedroom with adjoining bathroom also has large windows for natural light and two closets*Full size washer/dryer in the unit*Recessed lights*Approximately 1,050 SF of living space*This building (#2655) has all of the awesome and sought after amenities: Outdoor pool, indoor basketball court, Fitness Center, Business Center/Library w/wireless internet, concierge/package services, Party Room, Pub/Billiard Room, two EV charging stations and gas barbeque grills! There is a professional on-site management office*Community social events sponsored by the Condo Association*Gated garage*Two courtyards*Walking distance to Dunn Loring Metro, Harris Teeter, Starbucks, and surrounding shops and restaurants*Walking distance to the Mosaic District shops and restaurants and Target and Angelike Movie Theatre. 2 miles to Tysons Corner and easy access to Rt. 50/29/66 and 495. Shuttle service*Pet friendly*Resident 10% discount program w/ID at participating restaurants! Welcome home, I think you will want to stay!
Location
State VA
County Fairfax
Zoning 350
Rooms
Other Rooms Living Room, Dining Room, Primary Bedroom, Bedroom 2, Kitchen, Bathroom 2, Primary Bathroom
Main Level Bedrooms 2
Interior
Interior Features Carpet, Dining Area, Floor Plan - Open, Kitchen - Island, Kitchen - Gourmet, Walk-in Closet(s), Combination Dining/Living, Primary Bath(s), Pantry, Recessed Lighting, Window Treatments
Hot Water Natural Gas
Heating Forced Air
Cooling Central A/C
Equipment Built-In Microwave, Dishwasher, Disposal, Dryer, Exhaust Fan, Icemaker, Oven/Range - Gas, Refrigerator, Washer, Water Heater
Fireplace N
Appliance Built-In Microwave, Dishwasher, Disposal, Dryer, Exhaust Fan, Icemaker, Oven/Range - Gas, Refrigerator, Washer, Water Heater
Heat Source Natural Gas
Laundry Dryer In Unit, Washer In Unit
Exterior
Parking Features Covered Parking
Garage Spaces 2.0
Parking On Site 2
Amenities Available Basketball Courts, Club House, Common Grounds, Elevator, Exercise Room, Pool - Outdoor, Concierge, Party Room, Billiard Room, Library, Fitness Center, Swimming Pool
Water Access N
Accessibility Elevator
Attached Garage 2
Total Parking Spaces 2
Garage Y
Building
Story 1
Unit Features Garden 1 - 4 Floors
Sewer Public Sewer
Water Public
Architectural Style Colonial
Level or Stories 1
Additional Building Above Grade, Below Grade
New Construction N
Schools
Elementary Schools Shrevewood
Middle Schools Kilmer
High Schools Marshall
School District Fairfax County Public Schools
Others
HOA Fee Include Common Area Maintenance,Management,Parking Fee,Pool(s),Sewer,Snow Removal,Trash,Water
Senior Community No
Tax ID 0491 29 0348
Ownership Condominium
Security Features 24 hour security
Acceptable Financing Conventional, Cash, VA
Horse Property N
Listing Terms Conventional, Cash, VA
Financing Conventional,Cash,VA
Special Listing Condition Standard
Read Less
Want to know what your home might be worth? Contact us for a FREE valuation!

Our team is ready to help you sell your home for the highest possible price ASAP

Bought with Neng-Hua Guo • United Realty, Inc.

GET MORE INFORMATION





