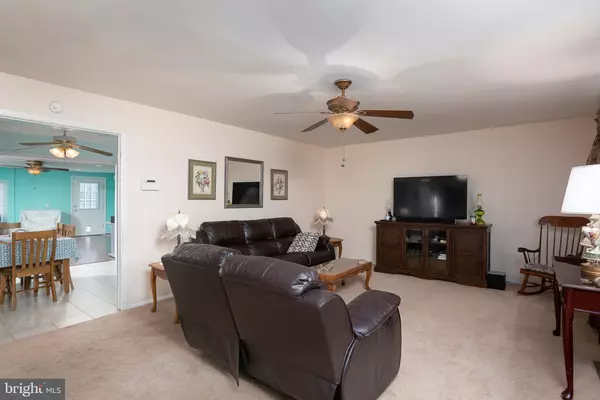$339,900
$339,900
For more information regarding the value of a property, please contact us for a free consultation.
12403 RAMBLING LN Bowie, MD 20715
4 Beds
2 Baths
2,036 SqFt
Key Details
Sold Price $339,900
Property Type Single Family Home
Sub Type Detached
Listing Status Sold
Purchase Type For Sale
Square Footage 2,036 sqft
Price per Sqft $166
Subdivision Rockledge At Belair
MLS Listing ID MDPG499590
Sold Date 03/22/19
Style Cape Cod
Bedrooms 4
Full Baths 2
HOA Y/N N
Abv Grd Liv Area 2,036
Originating Board BRIGHT
Year Built 1967
Annual Tax Amount $4,635
Tax Year 2019
Lot Size 10,428 Sqft
Acres 0.24
Property Description
This is a spotless 4-bedroom, 2-bathroom cape cod in the loved Rockledge at Belair community in Bowie. The kitchen has been updated with granite counters, maple cabinets, SS appliances, and ceramic flooring. You will enjoy an extra-large family room and living room. The main level has 2 bedrooms, and an updated full bathroom. The 2nd level has a very large master bedroom, and an additional large 4th bedroom. This home sits on .24 acres and has an in-ground swimming pool in the back yard. Move in ready and perfectly priced!
Location
State MD
County Prince Georges
Zoning RR
Rooms
Main Level Bedrooms 2
Interior
Heating Forced Air
Cooling Central A/C
Heat Source Natural Gas
Exterior
Parking Features Garage - Front Entry
Garage Spaces 1.0
Water Access N
Accessibility None
Attached Garage 1
Total Parking Spaces 1
Garage Y
Building
Story 2
Sewer Public Sewer
Water Public
Architectural Style Cape Cod
Level or Stories 2
Additional Building Above Grade, Below Grade
New Construction N
Schools
Elementary Schools Rockledge
Middle Schools Samuel Ogle
High Schools Bowie
School District Prince George'S County Public Schools
Others
Senior Community No
Tax ID 17141580968
Ownership Fee Simple
SqFt Source Estimated
Special Listing Condition Standard
Read Less
Want to know what your home might be worth? Contact us for a FREE valuation!

Our team is ready to help you sell your home for the highest possible price ASAP

Bought with Cristina H Tecson • V.I.P. Realtors, LLC

GET MORE INFORMATION





