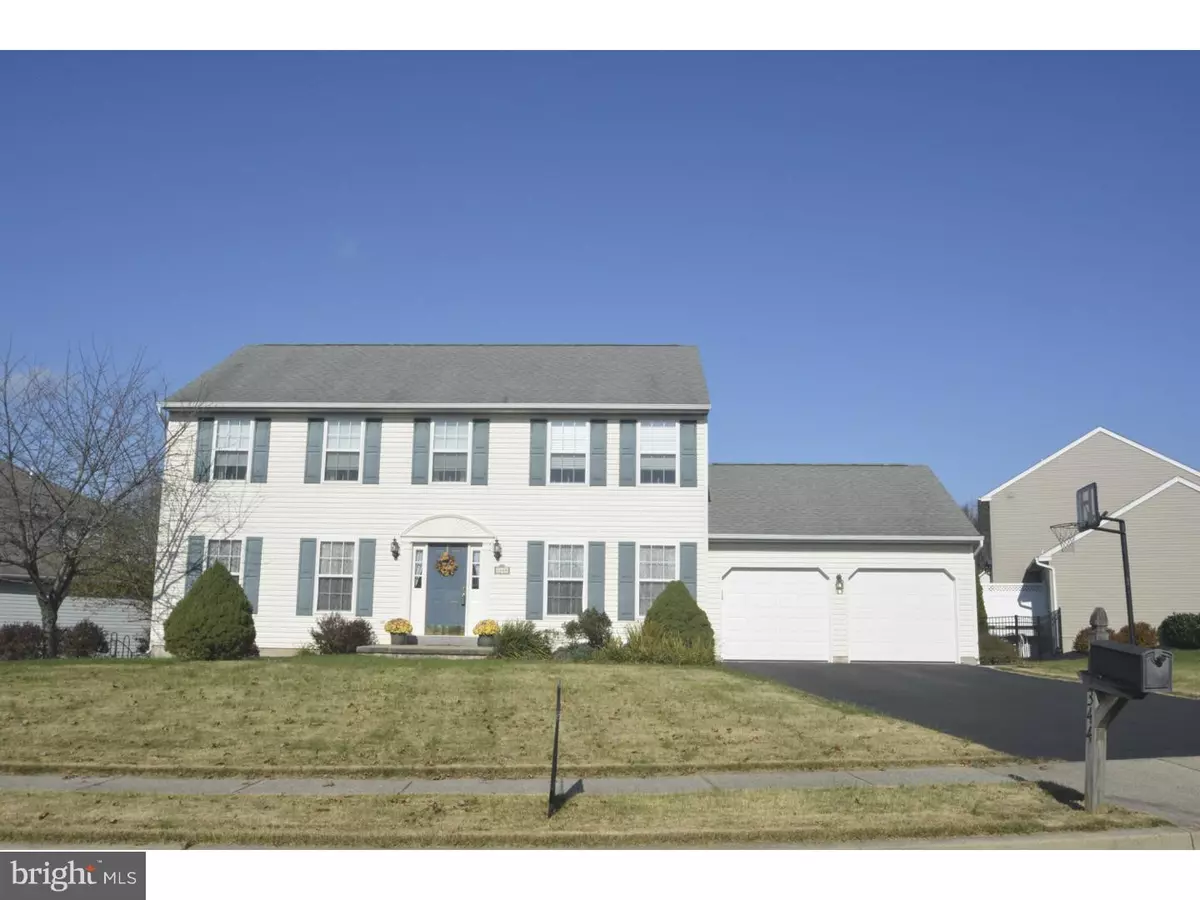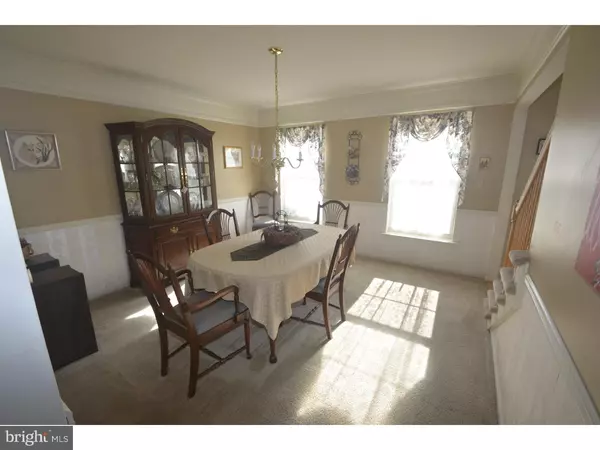$415,000
$424,900
2.3%For more information regarding the value of a property, please contact us for a free consultation.
344 BUCKINGHAM CIR Harleysville, PA 19438
4 Beds
3 Baths
2,560 SqFt
Key Details
Sold Price $415,000
Property Type Single Family Home
Sub Type Detached
Listing Status Sold
Purchase Type For Sale
Square Footage 2,560 sqft
Price per Sqft $162
Subdivision None Available
MLS Listing ID 1009918186
Sold Date 03/14/19
Style Colonial
Bedrooms 4
Full Baths 2
Half Baths 1
HOA Y/N N
Abv Grd Liv Area 2,560
Originating Board TREND
Year Built 2000
Annual Tax Amount $7,415
Tax Year 2018
Lot Size 0.252 Acres
Acres 0.25
Lot Dimensions 162
Property Description
Sparkling gem nestled in the best location! This fantastic 4 bedroom home is sparkling clean and move in ready. Foyer entry with a coat closet and powder room. Formal living room and dining room. Spacious kitchen with tons of cabinet space and a pantry is open to the breakfast room, dining room and large family room. This open plan with a beautiful sliding door to the peaceful rear patio area makes this layout perfect for gatherings with family and friends. Upstairs, the four bedrooms are all spacious and have nice large closets. The main bedroom boasts a full bath with double sink, soaking tub and a stall shower as well as a walk-in closet. Second full bath in the hall as well as an upper floor laundry, right where you need it! Full basement with great tall ceiling. Extended 2 car garage has 2 new insulated doors and openers. This home has been lovingly cared for and maintained with updates as needed AND it comes with a one year American Home Shield home warranty for great peace of mind. This is the place to find your dream and start making memories!
Location
State PA
County Montgomery
Area Lower Salford Twp (10650)
Zoning R1
Rooms
Other Rooms Living Room, Dining Room, Primary Bedroom, Bedroom 2, Bedroom 3, Kitchen, Family Room, Bedroom 1
Basement Full, Unfinished
Interior
Interior Features Primary Bath(s), Butlers Pantry, Stall Shower, Dining Area
Hot Water Propane
Heating Forced Air
Cooling Central A/C
Flooring Fully Carpeted, Vinyl
Fireplaces Number 1
Fireplaces Type Gas/Propane
Equipment Dishwasher
Fireplace Y
Appliance Dishwasher
Heat Source Propane - Owned
Laundry Upper Floor
Exterior
Exterior Feature Patio(s)
Parking Features Inside Access, Garage Door Opener
Garage Spaces 2.0
Water Access N
Accessibility None
Porch Patio(s)
Attached Garage 2
Total Parking Spaces 2
Garage Y
Building
Story 2
Sewer Public Sewer
Water Public
Architectural Style Colonial
Level or Stories 2
Additional Building Above Grade
New Construction N
Schools
School District Souderton Area
Others
Senior Community No
Tax ID 50-00-00397-534
Ownership Fee Simple
SqFt Source Assessor
Special Listing Condition Standard
Read Less
Want to know what your home might be worth? Contact us for a FREE valuation!

Our team is ready to help you sell your home for the highest possible price ASAP

Bought with Barbara Kueny • BHHS Fox & Roach-Doylestown
GET MORE INFORMATION





