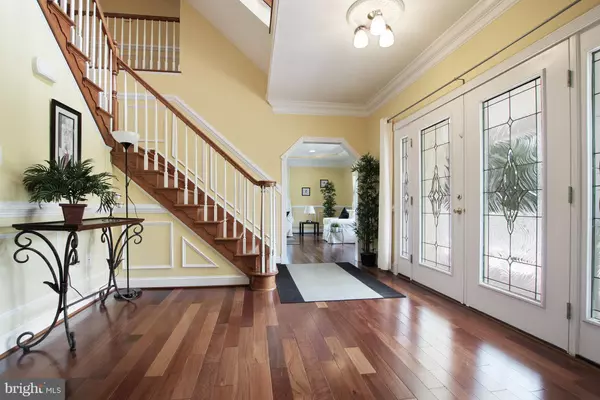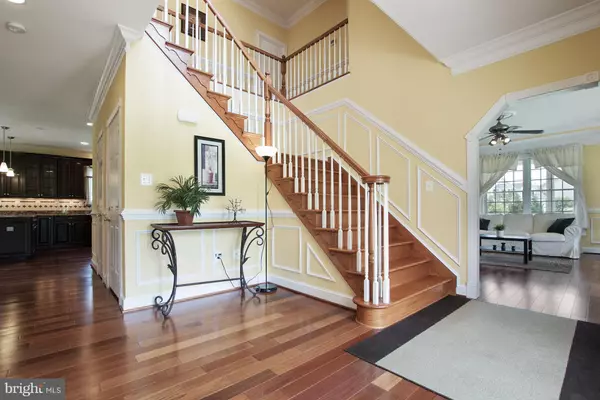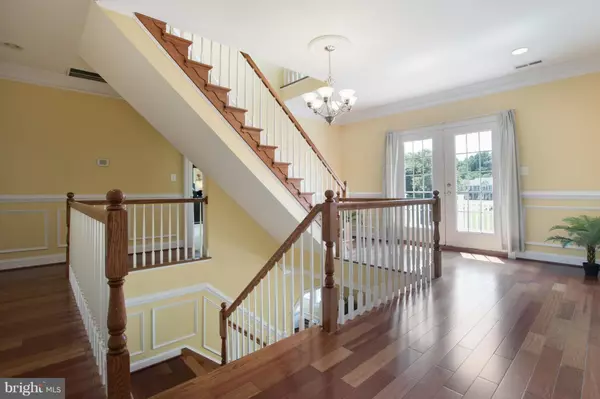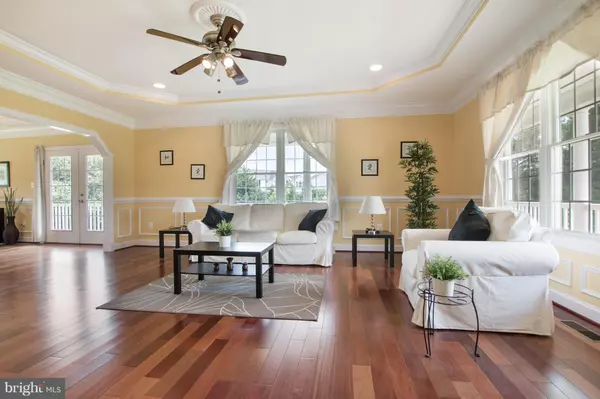$725,000
$725,000
For more information regarding the value of a property, please contact us for a free consultation.
570 PATUXENT REACH DR Prince Frederick, MD 20678
8 Beds
6 Baths
8,705 SqFt
Key Details
Sold Price $725,000
Property Type Single Family Home
Sub Type Detached
Listing Status Sold
Purchase Type For Sale
Square Footage 8,705 sqft
Price per Sqft $83
Subdivision Patuxent Reach
MLS Listing ID 1002115704
Sold Date 03/22/19
Style Colonial
Bedrooms 8
Full Baths 6
HOA Y/N N
Abv Grd Liv Area 6,115
Originating Board MRIS
Year Built 2009
Annual Tax Amount $8,596
Tax Year 2017
Lot Size 3.860 Acres
Acres 3.86
Property Description
Absolutely stunning. No detail was spared in this one-of-a-kind lifestyle listing located in your own private oasis in the heart of Prince Frederick. Walking into this home will take your breath away, as you are greeted with a dramatic, open two-story staircase. Every where you look, from the gorgeous vaulted and trey ceilings to the extensive crown and chair moldings will show you that there is just no other home quite like this one. Gleaming Brazilian Cherry floors travel throughout the house, which features four fireplaces. The huge, open kitchen comes complete with granite countertops, detailed backsplash, and luxurious cabinetry. Host the whole family with an in-law suite that is nice enough to stand on its own. Know you are in good hands with 2x6 construction, three 16 SEER HVAC units with seven thermostats, blown insulations, and two hot water heaters. This once-in-a-lifetime home features so much more that you ll have to see to believe. There s still time to finish out the summer enjoying the wrap-around porch in a rocking chair and kicked back with a glass of cold lemonade. Your oasis awaits.
Location
State MD
County Calvert
Zoning RUR
Rooms
Basement Outside Entrance, Rear Entrance, Fully Finished, Full, Walkout Level, Windows, Improved
Main Level Bedrooms 1
Interior
Interior Features Attic, Breakfast Area, Family Room Off Kitchen, Kitchen - Gourmet, Kitchen - Island, Dining Area, Primary Bath(s), Entry Level Bedroom, Chair Railings, Upgraded Countertops, Crown Moldings, Window Treatments, Double/Dual Staircase, Wood Floors, Floor Plan - Open
Hot Water Electric
Heating Heat Pump(s)
Cooling Central A/C
Fireplaces Number 4
Fireplaces Type Equipment, Gas/Propane, Fireplace - Glass Doors, Heatilator, Mantel(s)
Equipment Dishwasher, Dryer, ENERGY STAR Clothes Washer, ENERGY STAR Dishwasher, ENERGY STAR Refrigerator, Exhaust Fan, Icemaker, Oven - Double, Oven/Range - Electric, Refrigerator, Washer, Water Heater, Water Heater - High-Efficiency
Fireplace Y
Window Features Low-E
Appliance Dishwasher, Dryer, ENERGY STAR Clothes Washer, ENERGY STAR Dishwasher, ENERGY STAR Refrigerator, Exhaust Fan, Icemaker, Oven - Double, Oven/Range - Electric, Refrigerator, Washer, Water Heater, Water Heater - High-Efficiency
Heat Source Electric
Exterior
Exterior Feature Balcony, Wrap Around
Parking Features Garage Door Opener
Garage Spaces 3.0
Utilities Available Cable TV Available, Under Ground
Water Access N
Roof Type Shingle
Accessibility Level Entry - Main
Porch Balcony, Wrap Around
Attached Garage 3
Total Parking Spaces 3
Garage Y
Building
Lot Description Open
Story 3+
Sewer Public Septic, On Site Septic
Water Well
Architectural Style Colonial
Level or Stories 3+
Additional Building Above Grade, Below Grade
Structure Type 2 Story Ceilings,9'+ Ceilings,Cathedral Ceilings
New Construction N
Schools
Elementary Schools Barstow
Middle Schools Calvert
High Schools Calvert
School District Calvert County Public Schools
Others
Senior Community No
Tax ID 0502081334
Ownership Fee Simple
SqFt Source Assessor
Special Listing Condition Standard
Read Less
Want to know what your home might be worth? Contact us for a FREE valuation!

Our team is ready to help you sell your home for the highest possible price ASAP

Bought with Nicki Palermo • RE/MAX One

GET MORE INFORMATION





