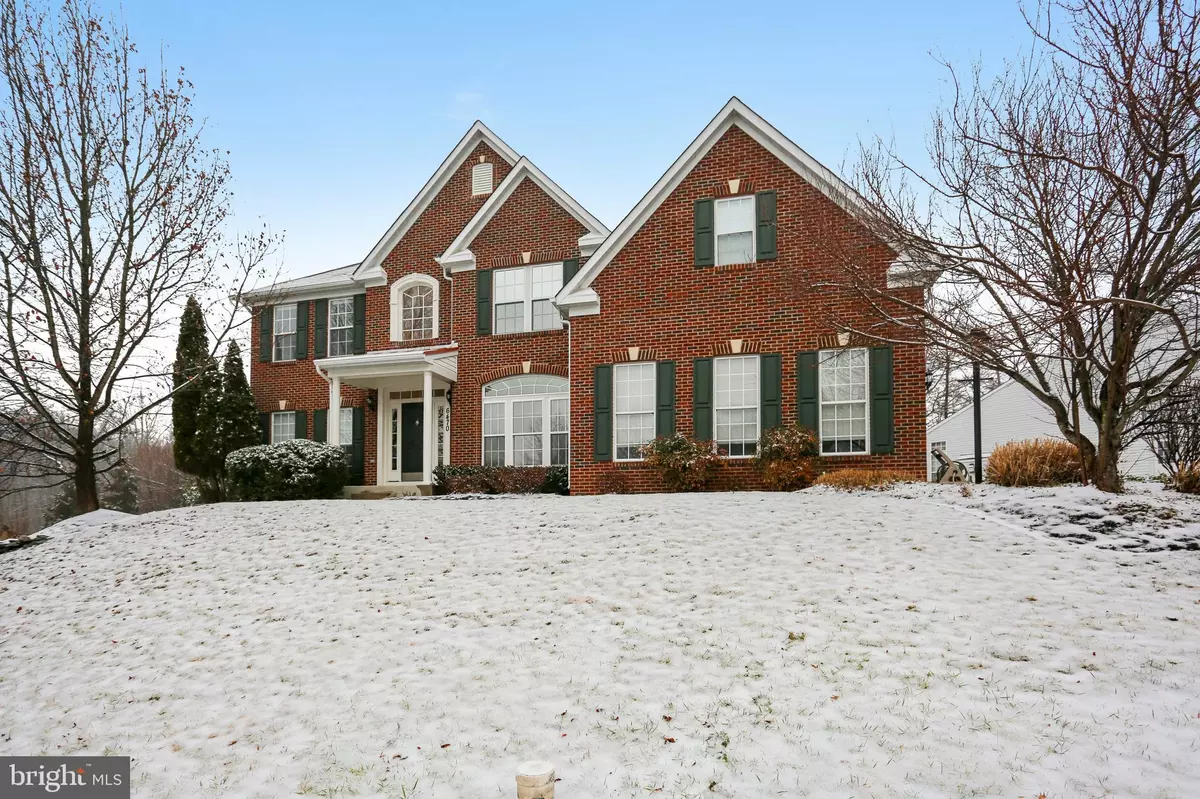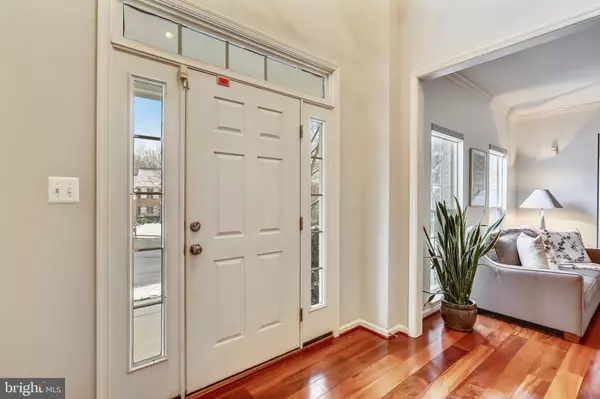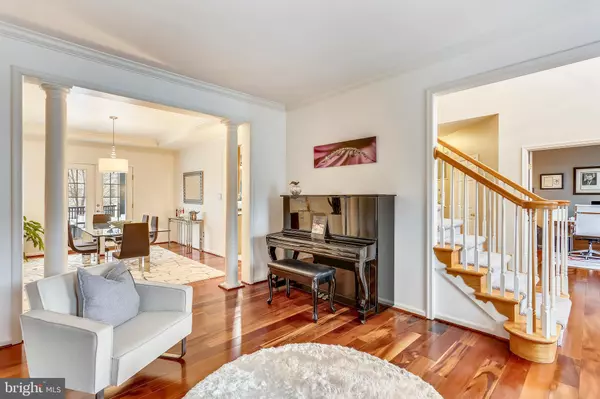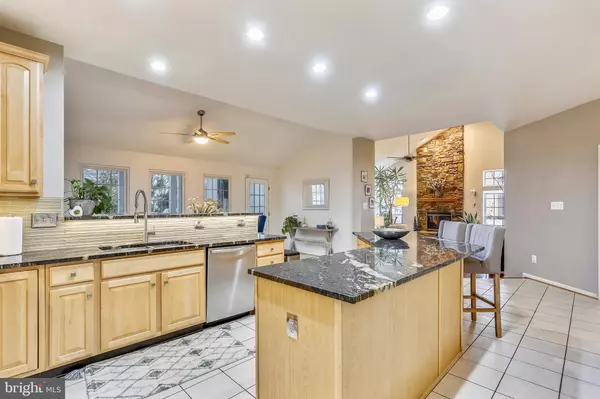$557,000
$618,999
10.0%For more information regarding the value of a property, please contact us for a free consultation.
6470 FOREST HILLS CT Frederick, MD 21701
5 Beds
4 Baths
4,999 SqFt
Key Details
Sold Price $557,000
Property Type Single Family Home
Sub Type Detached
Listing Status Sold
Purchase Type For Sale
Square Footage 4,999 sqft
Price per Sqft $111
Subdivision Spring Ridge
MLS Listing ID MDFR190942
Sold Date 03/22/19
Style Colonial
Bedrooms 5
Full Baths 3
Half Baths 1
HOA Fees $82/mo
HOA Y/N Y
Abv Grd Liv Area 3,320
Originating Board BRIGHT
Year Built 2000
Annual Tax Amount $6,260
Tax Year 2018
Lot Size 0.318 Acres
Acres 0.32
Property Description
Sensational, fully renovated Spring Ridge Colonial with 5,000 sq. ft. of finished living space located on a quiet cul de sac with significant outdoor living including in ground pool, paver patios, decking area, screened in porch with composite wood flooring, gas fireplace and flat screen TV. Entering this colonial with contemporary flair, you will be welcomed into a two-story light filled foyer. To the left are the living room and dining rooms, stacked leaving ample space for entertaining. To the right, through a set of french doors, is the library/office. The huge Kitchen includes hardwood cabinetry, an island, granite countertops, tiled backsplash, Stainless Kitchenaid Range and Microwave and Stainless Bosch Refrigerator and Dishwasher, a walk-in pantry, and a sunroom which exits to the screened in porch. The screened in porch features a stacked stone gas fireplace, Azek wood flooring, and is adjacent to the deck which overlooks a Blue Haven in ground pool and a paver patio all surrounded by extensive landscaping and fencing. Talon Construction completed the extensive addition to the rear of the home in the last three years. The kitchen area flows into the family room which features a cathedral ceiling, a second stacked stone two story gas fireplace and back stairs to the upper level. Directly off the kitchen is a spacious mud room featuring built in cabinets, front loading washer and dryer, coat closet and utility sink area. The main and upper levels feature Brazilian Koa Solid Wood hardwood flooring. The huge master bedroom includes a sitting room, tray ceiling over sleeping area, two closets with built ins and coffee station and a newly remodeled master bath. The master bath includes a Wetstyle Club free standing tub and dual floating vanities, a seated shower, Hansgrohe plumbing hardware, all outfitted with Italian Imported Porcelain The upper level is complete with three additional bedrooms and a semi remodeled main bath. The lower level has been outfitted with a large bedroom and accompanying 10 x 14 walk in closet with a closet system including a vanity dressing area, a full kitchenette, full bath with jetted soaking tub and a second family room with rear exit to the paver patio and outdoor entertaining area. This home has been truly loved, cared for and renovated with high end materials and workmanship. Open House Sunday, February 17th, 1 4. --
Location
State MD
County Frederick
Zoning PUD
Rooms
Basement Full
Interior
Interior Features 2nd Kitchen, Breakfast Area, Carpet, Ceiling Fan(s), Chair Railings, Crown Moldings, Family Room Off Kitchen, Floor Plan - Open, Formal/Separate Dining Room, Kitchen - Eat-In, Kitchen - Island, Walk-in Closet(s), Wood Floors
Hot Water Natural Gas
Cooling Central A/C
Flooring Hardwood
Fireplaces Number 2
Equipment Built-In Microwave, Built-In Range, Dishwasher, Disposal, Dryer, Oven - Single, Range Hood, Refrigerator, Washer
Fireplace Y
Appliance Built-In Microwave, Built-In Range, Dishwasher, Disposal, Dryer, Oven - Single, Range Hood, Refrigerator, Washer
Heat Source Natural Gas
Exterior
Exterior Feature Brick, Deck(s), Patio(s), Porch(es), Screened
Pool In Ground
Utilities Available Cable TV
Water Access N
View Trees/Woods
Roof Type Asphalt
Accessibility None
Porch Brick, Deck(s), Patio(s), Porch(es), Screened
Garage N
Building
Story 3+
Sewer Public Sewer
Water Public
Architectural Style Colonial
Level or Stories 3+
Additional Building Above Grade, Below Grade
New Construction N
Schools
Elementary Schools Spring Ridge
Middle Schools Governor Thomas Johnson
High Schools Oakdale
School District Frederick County Public Schools
Others
Senior Community No
Tax ID 1109312676
Ownership Fee Simple
SqFt Source Estimated
Horse Property N
Special Listing Condition Standard
Read Less
Want to know what your home might be worth? Contact us for a FREE valuation!

Our team is ready to help you sell your home for the highest possible price ASAP

Bought with Jacqueline Capobianco • Long & Foster Real Estate, Inc.
GET MORE INFORMATION





