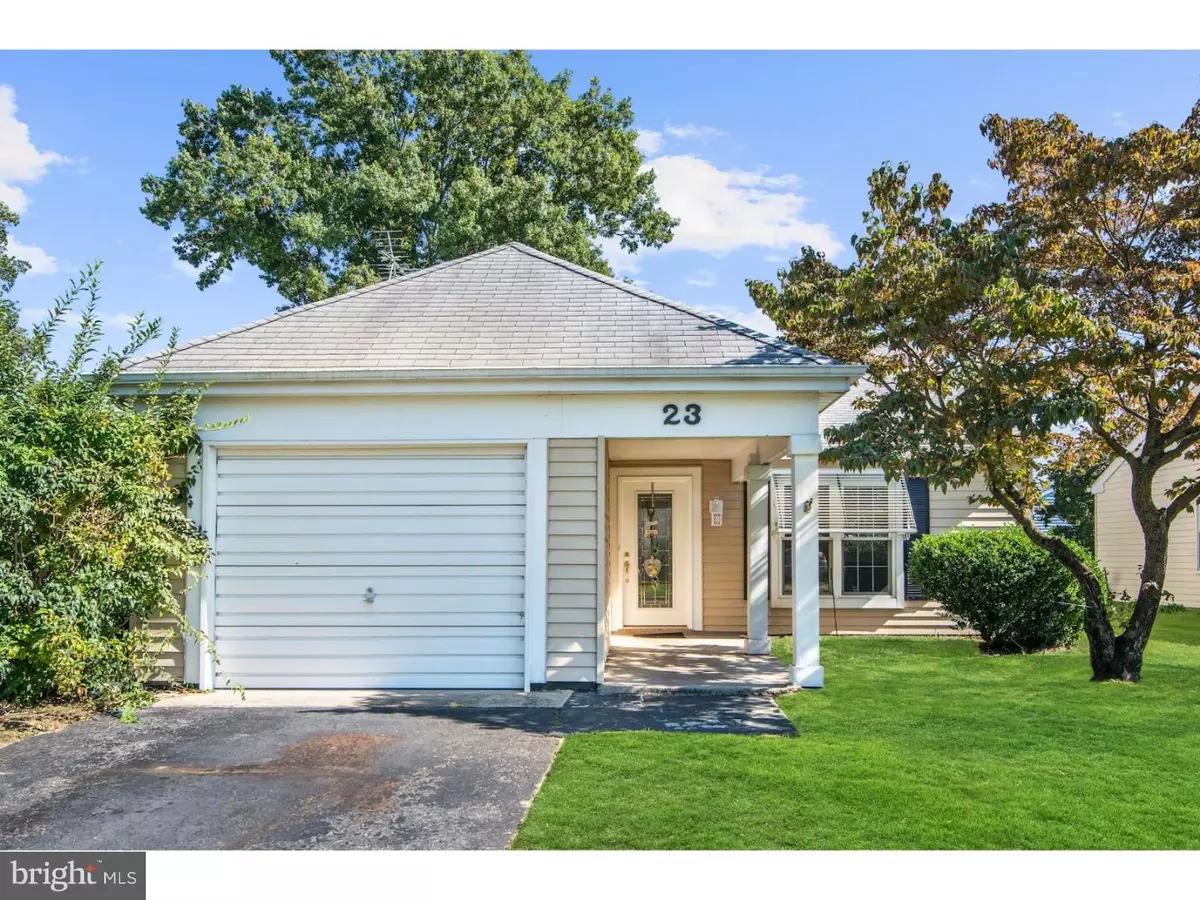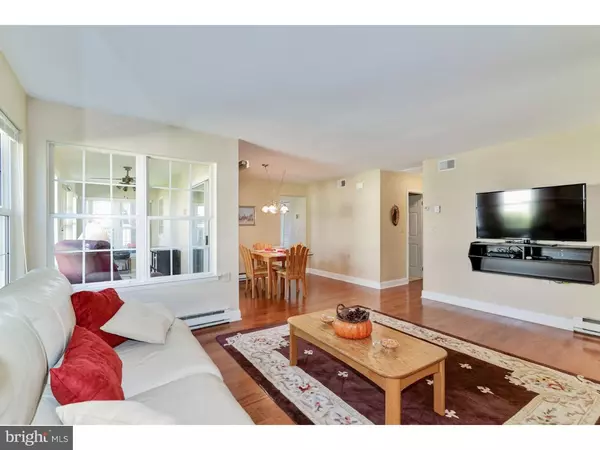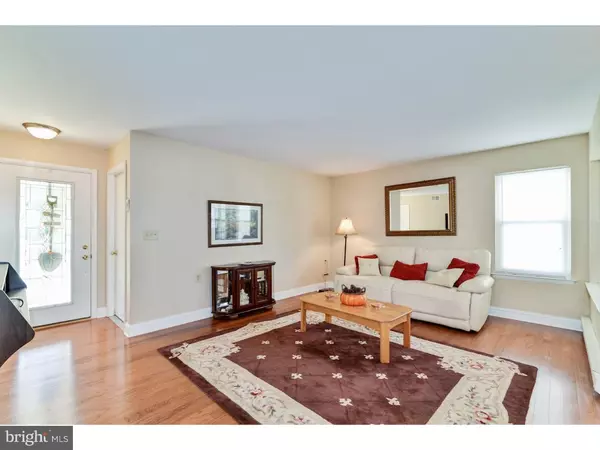$144,000
$144,999
0.7%For more information regarding the value of a property, please contact us for a free consultation.
23 S WESTMINSTER DR Southampton, NJ 08088
2 Beds
2 Baths
1,100 SqFt
Key Details
Sold Price $144,000
Property Type Single Family Home
Sub Type Detached
Listing Status Sold
Purchase Type For Sale
Square Footage 1,100 sqft
Price per Sqft $130
Subdivision Leisuretowne
MLS Listing ID 1009990842
Sold Date 03/20/19
Style Contemporary
Bedrooms 2
Full Baths 2
HOA Fees $76/mo
HOA Y/N Y
Abv Grd Liv Area 1,100
Originating Board TREND
Year Built 1986
Annual Tax Amount $3,469
Tax Year 2018
Lot Size 5,500 Sqft
Acres 0.13
Lot Dimensions 50X110
Property Sub-Type Detached
Property Description
Just reduced seller says make me an offer! Just in time for our Open House Sunday November 4th. Bring your checkbook! Beautiful updated Walden model with newer kitchen, granite countertops newer stainless steel stove & dishwasher. The wood flooring has been updated in the kitchen, dining room & living room. The vanities in both bathrooms have been updated and the decor is neutral throughout.The all season sunroom adds to the living area and has a neutral color scheme.There is a newly installed paver patio in the rear yard. You can enter the house directly from the garage. Leisuretowne boasts a wonderful lifestyle with 2 swimming pools, 2 clubhouses, tennis courts, bocce court, picnic area & 2 secured entrances. The club house has a fitness center, libraries, billards, bus service, clubs, & social activities to keep you as busy as you'd like. Owner's relocating can move quickly.
Location
State NJ
County Burlington
Area Southampton Twp (20333)
Zoning RDPL
Rooms
Other Rooms Living Room, Dining Room, Primary Bedroom, Kitchen, Bedroom 1, Other, Attic
Main Level Bedrooms 2
Interior
Interior Features Primary Bath(s), Butlers Pantry, Ceiling Fan(s), Stall Shower, Kitchen - Eat-In
Hot Water Electric
Heating Zoned, Baseboard - Electric
Cooling Central A/C
Flooring Wood, Fully Carpeted, Tile/Brick
Equipment Oven - Self Cleaning, Dishwasher, Built-In Microwave
Fireplace N
Appliance Oven - Self Cleaning, Dishwasher, Built-In Microwave
Heat Source Electric
Laundry Main Floor
Exterior
Exterior Feature Patio(s)
Parking Features Inside Access
Garage Spaces 3.0
Utilities Available Cable TV
Amenities Available Swimming Pool, Tennis Courts, Club House
Water Access N
Accessibility None
Porch Patio(s)
Attached Garage 1
Total Parking Spaces 3
Garage Y
Building
Lot Description Level, Open, Front Yard, Rear Yard, SideYard(s)
Story 1
Foundation Slab
Sewer Public Sewer
Water Public
Architectural Style Contemporary
Level or Stories 1
Additional Building Above Grade
New Construction N
Schools
School District Southampton Township Public Schools
Others
Pets Allowed Y
HOA Fee Include Pool(s),Common Area Maintenance,Management,Bus Service,Alarm System
Senior Community Yes
Age Restriction 55
Tax ID 33-02702 43-00016
Ownership Fee Simple
SqFt Source Assessor
Acceptable Financing Conventional, VA, FHA 203(b)
Listing Terms Conventional, VA, FHA 203(b)
Financing Conventional,VA,FHA 203(b)
Special Listing Condition Standard
Pets Allowed Case by Case Basis
Read Less
Want to know what your home might be worth? Contact us for a FREE valuation!

Our team is ready to help you sell your home for the highest possible price ASAP

Bought with Amanda Burckhardt • Weichert Realtors-Medford
GET MORE INFORMATION





