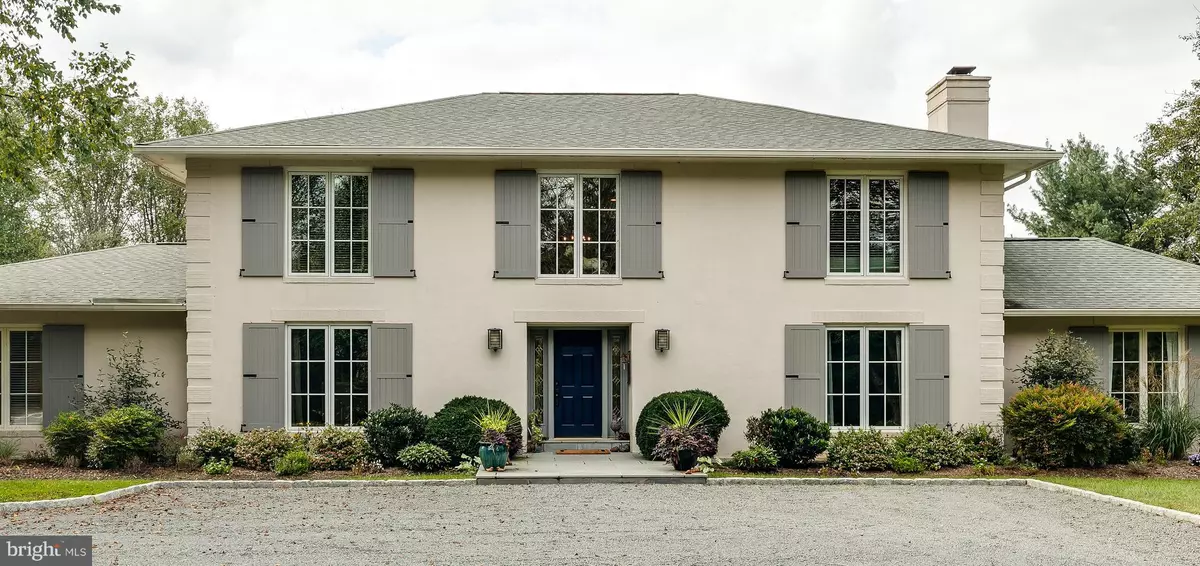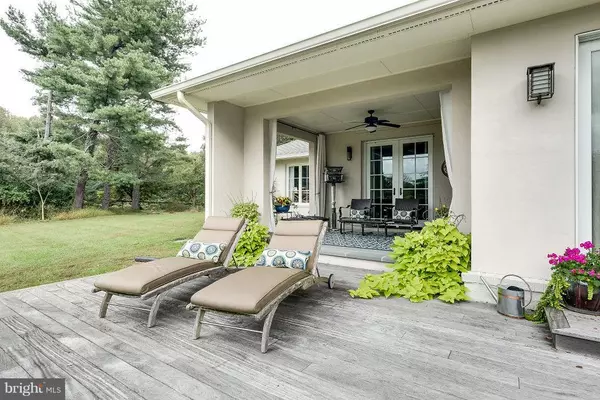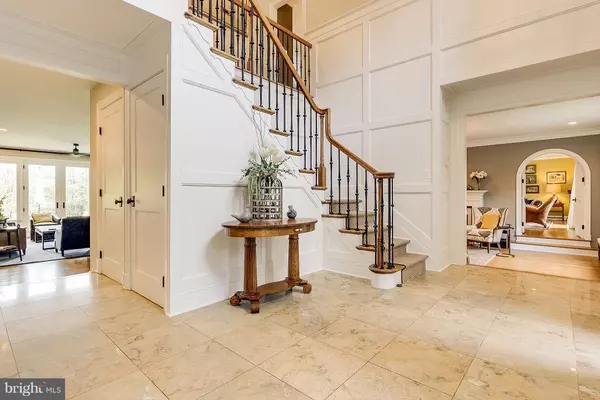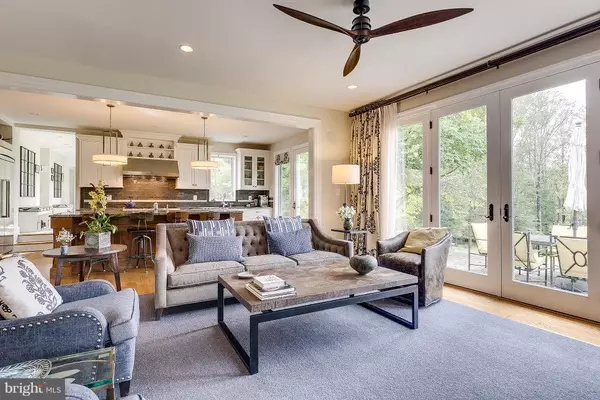$1,520,000
$1,585,000
4.1%For more information regarding the value of a property, please contact us for a free consultation.
440 MONTPELIER RD Great Falls, VA 22066
5 Beds
5 Baths
4,700 SqFt
Key Details
Sold Price $1,520,000
Property Type Single Family Home
Listing Status Sold
Purchase Type For Sale
Square Footage 4,700 sqft
Price per Sqft $323
Subdivision Great Falls
MLS Listing ID VAFX461098
Sold Date 03/21/19
Style Colonial,Other
Bedrooms 5
Full Baths 4
Half Baths 1
HOA Y/N N
Abv Grd Liv Area 4,700
Originating Board BRIGHT
Year Built 1973
Annual Tax Amount $11,991
Tax Year 2019
Lot Size 5.000 Acres
Acres 5.0
Property Description
Enjoy abundant nature. Exceptional horse property with pond provides an amazing style of life in a friendly community with great schools close to town. All new systems, windows and doors. 2012 redesign provides a light-filled, 21st century home great for entertaining. Designer finishes, extensive built-ins.
Location
State VA
County Fairfax
Zoning 100
Rooms
Other Rooms Living Room, Dining Room, Primary Bedroom, Bedroom 2, Bedroom 3, Bedroom 4, Kitchen, Basement, Foyer, Bedroom 1, Study, Great Room, Laundry, Mud Room, Storage Room, Utility Room
Basement Connecting Stairway
Main Level Bedrooms 1
Interior
Interior Features Attic, Built-Ins, Chair Railings, Crown Moldings, Entry Level Bedroom, Primary Bath(s), Walk-in Closet(s), Other, Wood Floors, Wainscotting, Carpet, Kitchen - Gourmet, Kitchen - Island, Family Room Off Kitchen, Recessed Lighting
Hot Water 60+ Gallon Tank, Electric, Multi-tank
Heating Central, Energy Star Heating System, Forced Air, Heat Pump(s), Programmable Thermostat, Zoned
Cooling Attic Fan, Ceiling Fan(s), Central A/C, Dehumidifier, Energy Star Cooling System, Programmable Thermostat, Solar Attic Fan, Zoned
Fireplaces Number 2
Fireplaces Type Mantel(s)
Equipment Dishwasher, Disposal, Dryer - Front Loading, Dual Flush Toilets, Energy Efficient Appliances, Exhaust Fan, Icemaker, Microwave, Oven - Double, Oven/Range - Gas, Range Hood, Refrigerator, Six Burner Stove, Washer, Washer - Front Loading, Washer/Dryer Stacked, Water Conditioner - Owned
Furnishings No
Fireplace Y
Window Features Casement,Double Pane,ENERGY STAR Qualified,Low-E,Insulated,Screens,Wood Frame
Appliance Dishwasher, Disposal, Dryer - Front Loading, Dual Flush Toilets, Energy Efficient Appliances, Exhaust Fan, Icemaker, Microwave, Oven - Double, Oven/Range - Gas, Range Hood, Refrigerator, Six Burner Stove, Washer, Washer - Front Loading, Washer/Dryer Stacked, Water Conditioner - Owned
Heat Source Electric, Natural Gas Available
Exterior
Exterior Feature Porch(es), Deck(s)
Parking Features Garage - Front Entry, Garage Door Opener, Additional Storage Area
Garage Spaces 2.0
Fence Partially
Utilities Available Fiber Optics Available, Cable TV Available
Water Access N
View Water, Garden/Lawn, Pasture
Roof Type Architectural Shingle
Street Surface Black Top
Accessibility 2+ Access Exits, 32\"+ wide Doors, 36\"+ wide Halls
Porch Porch(es), Deck(s)
Road Frontage Private
Attached Garage 2
Total Parking Spaces 2
Garage Y
Building
Lot Description No Thru Street, Partly Wooded, Pond
Story 3+
Foundation Block, Crawl Space
Sewer Septic Exists
Water None
Architectural Style Colonial, Other
Level or Stories 3+
Additional Building Above Grade, Below Grade
New Construction N
Schools
Elementary Schools Great Falls
Middle Schools Cooper
High Schools Langley
School District Fairfax County Public Schools
Others
Senior Community No
Tax ID 0033 01 0013
Ownership Fee Simple
SqFt Source Estimated
Security Features Smoke Detector
Acceptable Financing Cash, Conventional
Horse Property Y
Horse Feature Riding Ring
Listing Terms Cash, Conventional
Financing Cash,Conventional
Special Listing Condition Standard
Read Less
Want to know what your home might be worth? Contact us for a FREE valuation!

Our team is ready to help you sell your home for the highest possible price ASAP

Bought with Jennifer S Smira • Compass
GET MORE INFORMATION





