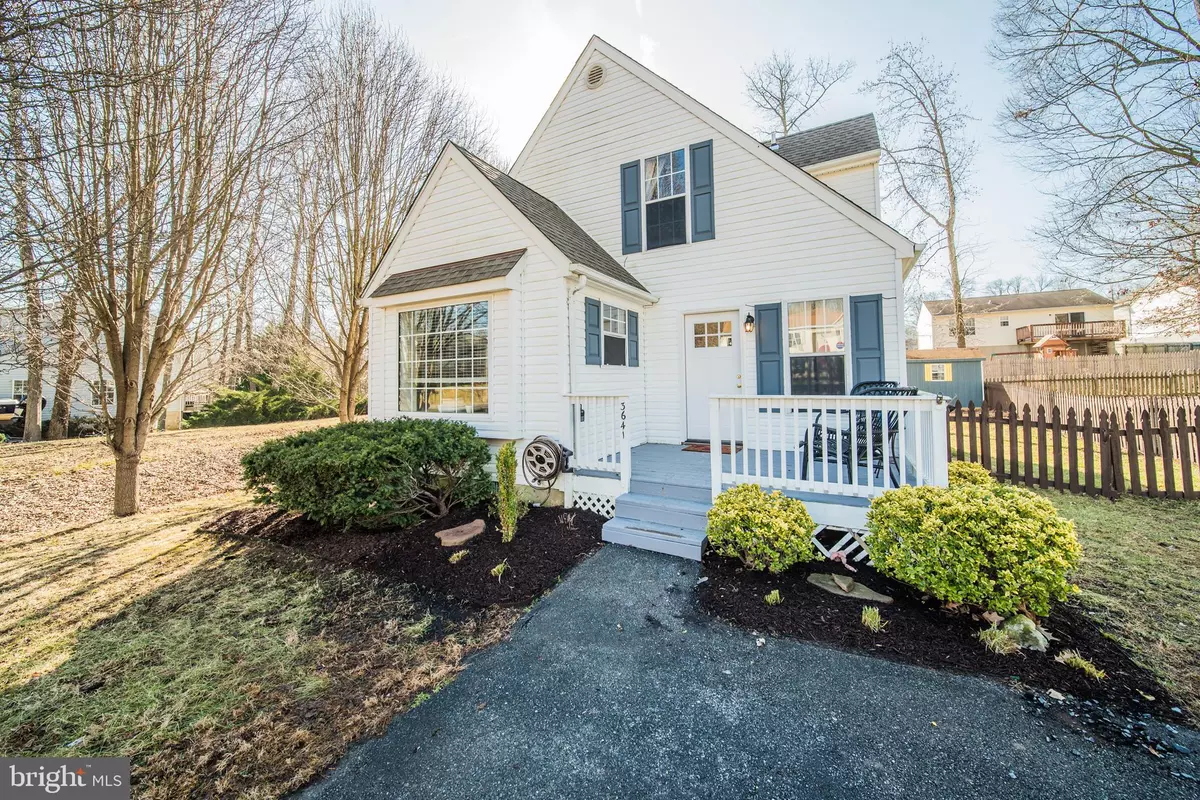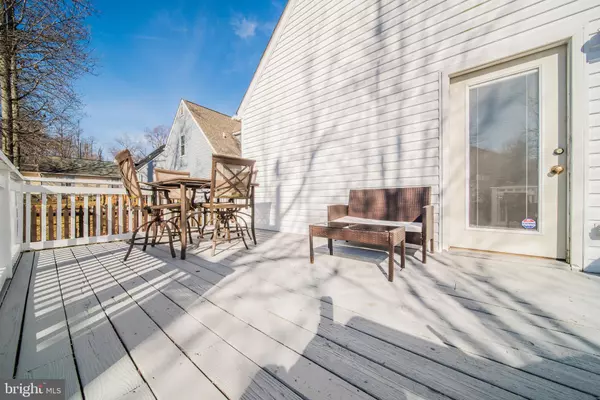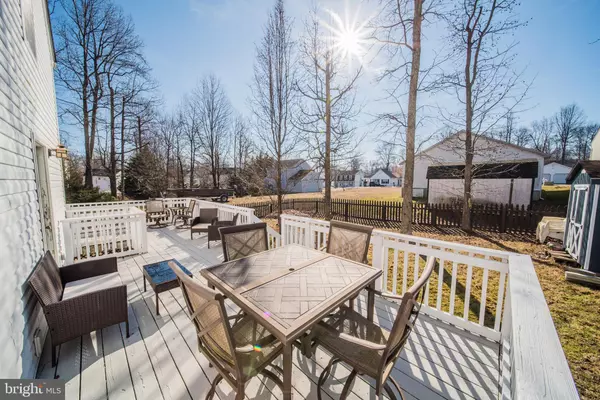$299,900
$299,900
For more information regarding the value of a property, please contact us for a free consultation.
3641 10TH ST North Beach, MD 20714
3 Beds
2 Baths
1,032 SqFt
Key Details
Sold Price $299,900
Property Type Single Family Home
Sub Type Detached
Listing Status Sold
Purchase Type For Sale
Square Footage 1,032 sqft
Price per Sqft $290
Subdivision North Beach Park
MLS Listing ID MDCA164264
Sold Date 03/22/19
Style Cape Cod,Carriage House,Cottage
Bedrooms 3
Full Baths 2
HOA Y/N N
Abv Grd Liv Area 1,032
Originating Board BRIGHT
Year Built 1992
Annual Tax Amount $2,534
Tax Year 2018
Lot Size 5,250 Sqft
Acres 0.12
Property Description
Pinterest Paradise! This home has been completely remodeled into the most charming and quaint beach cottage in North Beach. The first floor is an entertainer's dream with an open concept and gorgeous kitchen with a bay window. Granite countertops, new stainless steel appliances, vaulted ceilings, and gleaming engineered hardwood invite you in to cozy up. Bathrooms on both floors have been stylishly remodeled. Bedrooms upstairs feature brand new carpets, tons of storage, and huge closets. New front door and newer roof. Stunning wrap around porch that opens to a large, fenced in back yard and overlooks a paper street. Back yard features a garden area and a shed with electricity. Enjoy quiet living with minimal traffic on a dead-end street. Easy maintenance and close to everything North Beach has to offer, but without the town taxes! This property is turnkey ready for you to move right in and call it home. Furniture may convey.
Location
State MD
County Calvert
Zoning R
Direction North
Rooms
Main Level Bedrooms 1
Interior
Interior Features Attic, Built-Ins, Carpet, Ceiling Fan(s), Combination Dining/Living, Entry Level Bedroom, Floor Plan - Open, Recessed Lighting, Upgraded Countertops, Walk-in Closet(s), Wood Floors
Hot Water Electric
Heating Heat Pump(s)
Cooling Central A/C
Equipment Dishwasher, Dryer - Front Loading, Icemaker, Microwave, Stainless Steel Appliances, Washer - Front Loading, Washer/Dryer Stacked, Water Heater
Appliance Dishwasher, Dryer - Front Loading, Icemaker, Microwave, Stainless Steel Appliances, Washer - Front Loading, Washer/Dryer Stacked, Water Heater
Heat Source Electric
Exterior
Exterior Feature Deck(s), Wrap Around
Utilities Available DSL Available, Cable TV
Water Access N
Roof Type Architectural Shingle
Accessibility Other
Porch Deck(s), Wrap Around
Garage N
Building
Lot Description Backs - Open Common Area, Landscaping
Story 2
Foundation Crawl Space
Sewer Public Sewer
Water Well
Architectural Style Cape Cod, Carriage House, Cottage
Level or Stories 2
Additional Building Above Grade, Below Grade
New Construction N
Schools
School District Calvert County Public Schools
Others
Senior Community No
Tax ID 0503146227
Ownership Fee Simple
SqFt Source Estimated
Security Features Electric Alarm
Special Listing Condition Standard
Read Less
Want to know what your home might be worth? Contact us for a FREE valuation!

Our team is ready to help you sell your home for the highest possible price ASAP

Bought with Patricia E Stueckler • RE/MAX One
GET MORE INFORMATION





