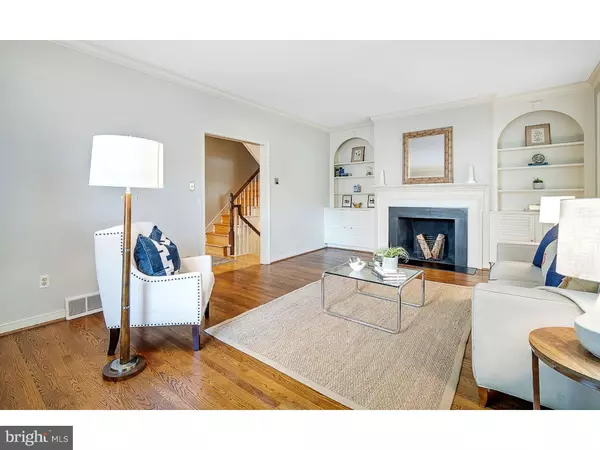$460,000
$475,000
3.2%For more information regarding the value of a property, please contact us for a free consultation.
503 WILLOWMERE LN Ambler, PA 19002
3 Beds
5 Baths
2,684 SqFt
Key Details
Sold Price $460,000
Property Type Townhouse
Sub Type Interior Row/Townhouse
Listing Status Sold
Purchase Type For Sale
Square Footage 2,684 sqft
Price per Sqft $171
Subdivision Willowmere
MLS Listing ID 1002621270
Sold Date 03/20/19
Style Colonial
Bedrooms 3
Full Baths 3
Half Baths 2
HOA Fees $300/qua
HOA Y/N Y
Abv Grd Liv Area 2,684
Originating Board TREND
Year Built 1979
Annual Tax Amount $12,368
Tax Year 2018
Lot Size 2,640 Sqft
Acres 0.06
Lot Dimensions 33
Property Description
Motivated seller. You won't find a Willowmere end unit townhouse with a pond view at this price again. Situated in the 74 home enclave, this is a one of a kind 18 acre community featuring lovely common areas and recently refurbished pond. Freshly painted with carpeting removed to reveal hardwood floors throughout, this 3 bedroom, 3 full and 2 half bath home is full of potential. Bring your ideas and create the home of your dreams! Living Room highlighted by built-ins and decorative fireplace. Large Dining Room with bay window overlooking the pond is perfect for family gatherings, and direct access to Kitchen makes entertaining easy. Sun filled Kitchen with Breakfast Room allows for multiple seating areas. Deck off the Breakfast Room has a beautiful view of the pond, perfect for enjoying a quiet meal or a good book. Family Room in finished lower level walk out is highlighted by wood burning fireplace, bay window and slider with access to brick patio, one of the largest in Willowmere. Surrounded by a brick wall, this private patio with gorgeous pond view will make outdoor entertaining feel like a real vacation. Master Bedroom, Master Bath, 2nd bedroom and additional full bath plus laundry room complete the 2nd floor. 3rd floor features large bedroom and full bath with separate sitting room/office/den area--great space for guests, nanny or college members home for holidays. Large hall closet provides plenty of storage space on this floor. Close to public transportation, 309, turnpike, shopping and restaurants of downtown Ambler. Don't miss out on this unique opportunity to have a great home at a great price.
Location
State PA
County Montgomery
Area Upper Dublin Twp (10654)
Zoning CR
Direction South
Rooms
Other Rooms Living Room, Dining Room, Primary Bedroom, Bedroom 2, Kitchen, Family Room, Bedroom 1, Laundry, Attic
Basement Full, Outside Entrance
Interior
Interior Features Primary Bath(s), Ceiling Fan(s), Kitchen - Eat-In
Hot Water Electric
Heating Heat Pump - Gas BackUp, Hot Water
Cooling Central A/C
Flooring Wood, Tile/Brick
Fireplaces Number 1
Fireplaces Type Brick
Equipment Cooktop, Disposal
Fireplace Y
Appliance Cooktop, Disposal
Heat Source Electric
Laundry Upper Floor
Exterior
Exterior Feature Deck(s), Patio(s)
Parking Features Garage Door Opener
Garage Spaces 2.0
Water Access N
Roof Type Shingle
Accessibility None
Porch Deck(s), Patio(s)
Total Parking Spaces 2
Garage Y
Building
Story 3+
Sewer Public Sewer
Water Public
Architectural Style Colonial
Level or Stories 3+
Additional Building Above Grade
Structure Type 9'+ Ceilings
New Construction N
Schools
Middle Schools Sandy Run
High Schools Upper Dublin
School District Upper Dublin
Others
HOA Fee Include Common Area Maintenance,Lawn Maintenance,Snow Removal,Trash
Senior Community No
Tax ID 54-00-17114-193
Ownership Fee Simple
SqFt Source Assessor
Special Listing Condition Standard
Read Less
Want to know what your home might be worth? Contact us for a FREE valuation!

Our team is ready to help you sell your home for the highest possible price ASAP

Bought with Kathy M Maron • BHHS Fox & Roach-Chestnut Hill

GET MORE INFORMATION





