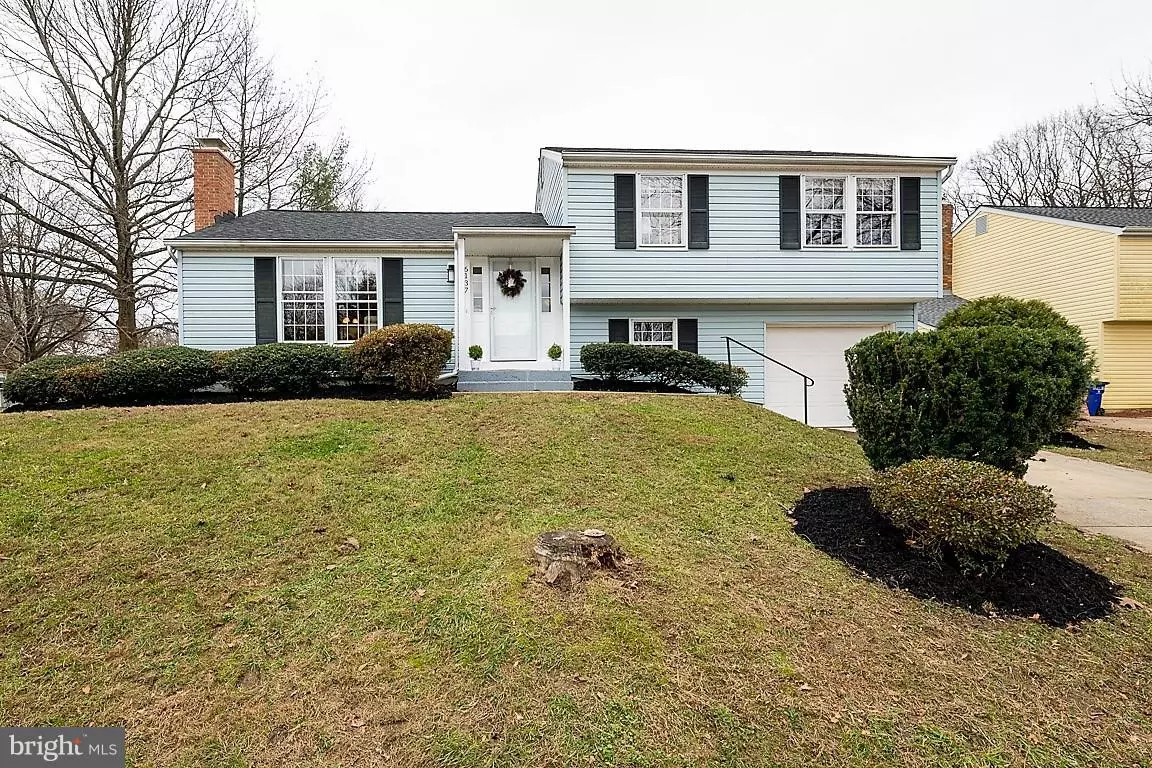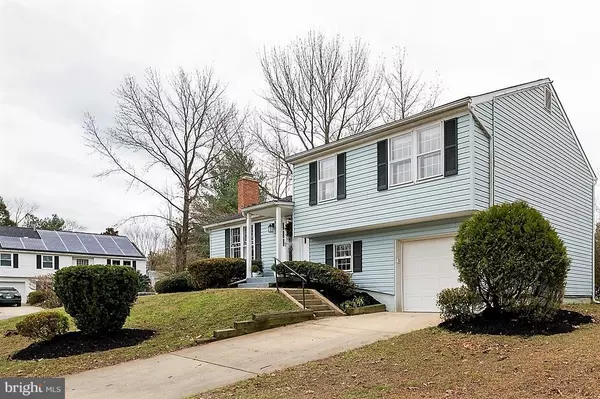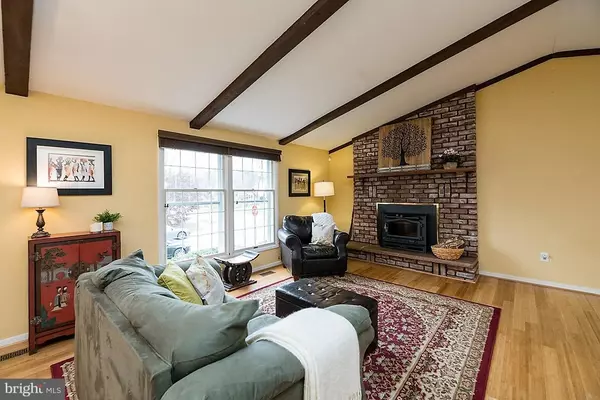$385,000
$388,000
0.8%For more information regarding the value of a property, please contact us for a free consultation.
6137 GATE SILL Columbia, MD 21045
4 Beds
2 Baths
2,312 SqFt
Key Details
Sold Price $385,000
Property Type Single Family Home
Sub Type Detached
Listing Status Sold
Purchase Type For Sale
Square Footage 2,312 sqft
Price per Sqft $166
Subdivision None Available
MLS Listing ID MDHW182278
Sold Date 03/20/19
Style Split Level
Bedrooms 4
Full Baths 2
HOA Fees $85/ann
HOA Y/N Y
Abv Grd Liv Area 2,155
Originating Board BRIGHT
Year Built 1973
Annual Tax Amount $5,344
Tax Year 2019
Lot Size 10,406 Sqft
Acres 0.24
Property Description
Incredible value for this spacious home boasting 4 finished levels of living space and a show stopper sun room! Host your guests in the main level with gleaming bamboo floors, vaulted ceilings and plenty of space to spread out. Three bedrooms with brand new carpet and 2 full baths complete the upper level. A 4th bedroom and office space on the lower level adds privacy and flexibility. Want a great place for watching movies or game night? Head down to your finished basement. Convenient garage and a long driveway makes for easy parking for you and your guests. Move in ready home includes new kitchen appliances in 2018, new roof in 2013 and updated HVAC and Water Heater. Sought after Howard County Schools. Convenient location with easy access to restaurants, shopping, recreation, schools and quick access to 95, 29 and 100.
Location
State MD
County Howard
Zoning NT
Rooms
Other Rooms Living Room, Dining Room, Primary Bedroom, Bedroom 2, Bedroom 4, Kitchen, Family Room, Bedroom 1, Sun/Florida Room, Office
Basement Full, Fully Finished, Improved
Interior
Interior Features Carpet, Ceiling Fan(s), Crown Moldings, Dining Area, Exposed Beams, Floor Plan - Traditional, Formal/Separate Dining Room, Primary Bath(s), Recessed Lighting, Skylight(s)
Heating Forced Air
Cooling Ceiling Fan(s), Central A/C
Flooring Hardwood, Carpet, Ceramic Tile
Fireplaces Number 1
Fireplaces Type Wood
Equipment Built-In Microwave, Dishwasher, Disposal, Dryer, Oven/Range - Electric, Refrigerator, Stove, Washer
Fireplace Y
Appliance Built-In Microwave, Dishwasher, Disposal, Dryer, Oven/Range - Electric, Refrigerator, Stove, Washer
Heat Source Natural Gas
Laundry Lower Floor
Exterior
Exterior Feature Enclosed, Porch(es)
Parking Features Garage - Front Entry
Garage Spaces 1.0
Water Access N
Roof Type Shingle
Accessibility None
Porch Enclosed, Porch(es)
Attached Garage 1
Total Parking Spaces 1
Garage Y
Building
Story Other
Sewer Public Sewer
Water Public
Architectural Style Split Level
Level or Stories Other
Additional Building Above Grade, Below Grade
New Construction N
Schools
Elementary Schools Jeffers Hill
Middle Schools Lake Elkhorn
High Schools Oakland Mills
School District Howard County Public School System
Others
Senior Community No
Tax ID 1416070653
Ownership Fee Simple
SqFt Source Assessor
Special Listing Condition Standard
Read Less
Want to know what your home might be worth? Contact us for a FREE valuation!

Our team is ready to help you sell your home for the highest possible price ASAP

Bought with Michael A Gonzalez • Redfin Corp
GET MORE INFORMATION





